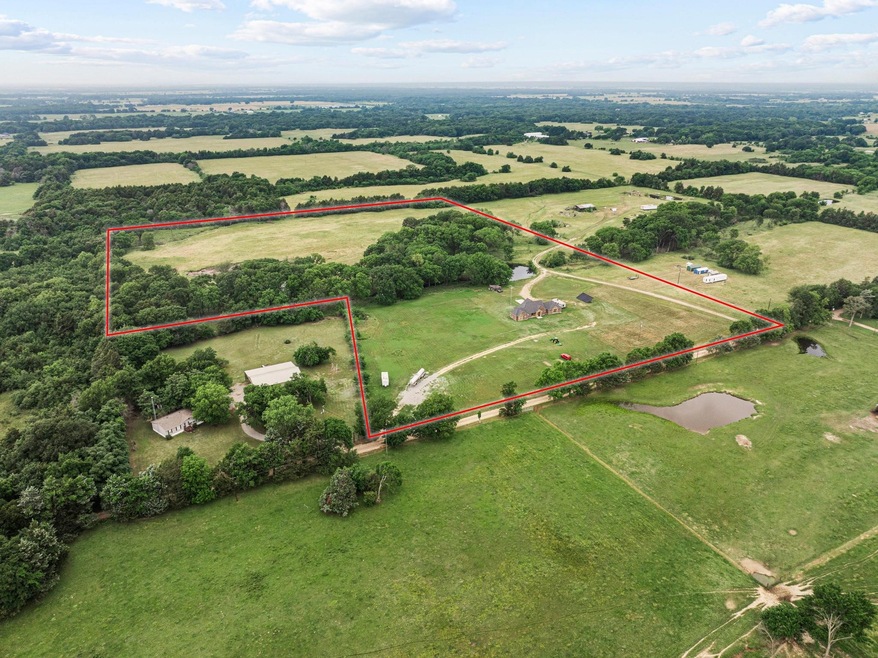697 County Road 1140 Ravenna, TX 75476
Estimated payment $3,607/month
Highlights
- Parking available for a boat
- 24.22 Acre Lot
- Contemporary Architecture
- Solar Power System
- Open Floorplan
- Pond
About This Home
Custom Built Brick and Stone. OWNER MUST MOVE SO BUYERS GET A DEAL!!
Builder and owners took no shortcuts in perfecting this home to the owner's taste. Carefully thought-out energy saving options and extra electrical options around the outside of the house for all your charging needs on your boats and RVs. A wonderful, covered patio at the back for coffee watching wildlife or outside burgers with friends and family. The stained concrete floors are easy care and give a warm glow to the rooms. Lots of windows allow for the views of open land to be enjoyed from inside as well as outside. A slab is poured for options of building your dream outdoor kitchen or hot tub area. Ready to move to the country? This is your chance to make all this land your idea of paradise.
Listing Agent
Weichert Realtors-Solid Ground Brokerage Phone: 903-583-4900 License #0483138 Listed on: 04/21/2025

Home Details
Home Type
- Single Family
Est. Annual Taxes
- $5,259
Year Built
- Built in 2019
Lot Details
- 24.22 Acre Lot
- Property fronts a county road
- Partially Wooded Lot
Parking
- 2 Car Attached Garage
- Oversized Parking
- Inside Entrance
- Rear-Facing Garage
- Garage Door Opener
- Circular Driveway
- Additional Parking
- Parking available for a boat
- RV Access or Parking
Home Design
- Contemporary Architecture
- Farmhouse Style Home
- Brick Exterior Construction
Interior Spaces
- 2,235 Sq Ft Home
- 1-Story Property
- Open Floorplan
- Cathedral Ceiling
- Ceiling Fan
- Laundry in Utility Room
Kitchen
- Electric Range
- Dishwasher
Bedrooms and Bathrooms
- 2 Bedrooms
- 2 Full Bathrooms
Eco-Friendly Details
- Sustainability products and practices used to construct the property include conserving methods
- Solar Power System
- Heating system powered by passive solar
- Gray Water System
Outdoor Features
- Pond
- Covered Patio or Porch
- Exterior Lighting
- Rain Gutters
Schools
- Evans Elementary School
- Bonham High School
Utilities
- Central Heating and Cooling System
- Private Sewer
Community Details
- Holcomb Subdivision
Listing and Financial Details
- Assessor Parcel Number 000000076871
Map
Home Values in the Area
Average Home Value in this Area
Tax History
| Year | Tax Paid | Tax Assessment Tax Assessment Total Assessment is a certain percentage of the fair market value that is determined by local assessors to be the total taxable value of land and additions on the property. | Land | Improvement |
|---|---|---|---|---|
| 2024 | $5,259 | $701,850 | $342,880 | $358,970 |
| 2023 | $4,973 | $352,252 | $0 | $0 |
| 2022 | $5,239 | $321,090 | $0 | $0 |
| 2021 | $5,422 | $0 | $0 | $0 |
| 2020 | $4,922 | $258,920 | $133,710 | $125,210 |
| 2019 | $2,636 | $133,710 | $133,710 | $0 |
| 2018 | $201 | $0 | $0 | $0 |
| 2017 | $306 | $204,790 | $197,720 | $7,070 |
| 2016 | $379 | $179,240 | $172,100 | $7,140 |
| 2015 | -- | $150,340 | $150,340 | $0 |
| 2014 | -- | $0 | $0 | $0 |
Property History
| Date | Event | Price | Change | Sq Ft Price |
|---|---|---|---|---|
| 09/12/2025 09/12/25 | Price Changed | $600,000 | -11.8% | $268 / Sq Ft |
| 07/24/2025 07/24/25 | Price Changed | $680,000 | -6.2% | $304 / Sq Ft |
| 05/26/2025 05/26/25 | Price Changed | $725,000 | +0.7% | $324 / Sq Ft |
| 05/26/2025 05/26/25 | Price Changed | $720,000 | -2.7% | $322 / Sq Ft |
| 04/21/2025 04/21/25 | For Sale | $740,000 | -- | $331 / Sq Ft |
Purchase History
| Date | Type | Sale Price | Title Company |
|---|---|---|---|
| Interfamily Deed Transfer | -- | None Available |
Mortgage History
| Date | Status | Loan Amount | Loan Type |
|---|---|---|---|
| Closed | $288,025 | New Conventional | |
| Closed | $266,648 | Construction |
Source: North Texas Real Estate Information Systems (NTREIS)
MLS Number: 20898502
APN: 76871
- 9908 Ridings Dr
- 1979 County Road 1135
- 1611 County Road 1155
- 1580 County Road 1150
- TBD County Road 1155
- TBD County Road 1160
- 680 County Road 2070
- 680 Cr 2070
- 2237 County Road 1135
- TBD County Road 1160 Lot B
- 5772 N State Highway 78
- 1140 County Road 2500
- 1176 W Fm 1753
- 446 Farm To Market Road 274
- 446 Fm 274
- 0 Na Fm 274 Unit 22654967
- 0 Na Fm 274 Unit 11432847
- 000 Fm 274
- 0000 Cr2510
- 10205 N State Highway 78
- 401 Bicentennial St
- 429 Martin St
- 1208 Pioneer Trail
- 639 County Road 2275
- 1804 Franklin Ave
- 204 Graham Ave
- 1634-1662 Kennedy St
- 708 Union Ave
- 712 Seven Oaks Rd
- 506 E 15th St
- 701 W 8th St
- 601 Thomas St Unit 1
- 408 W 6th St Unit 2
- 412 E 7th St Unit 1
- 209 W 6th St
- 713 W Sam Rayburn Dr
- 713 W Sam Rayburn Dr
- 105 SE 4th St Unit 1
- 707 S 6th St
- 206 Henderson St






