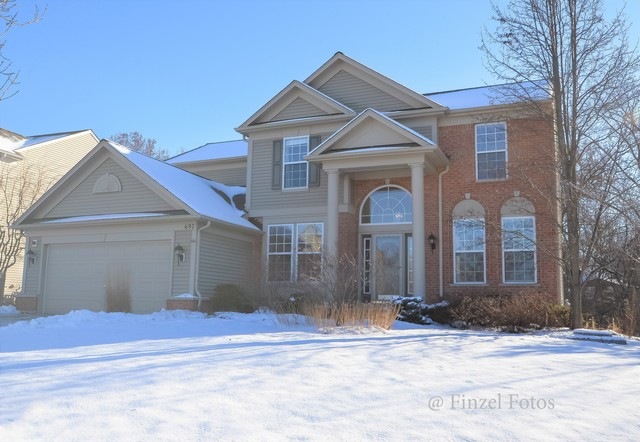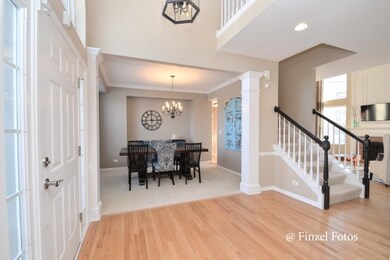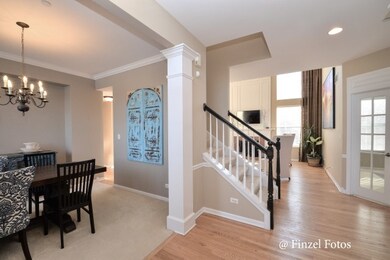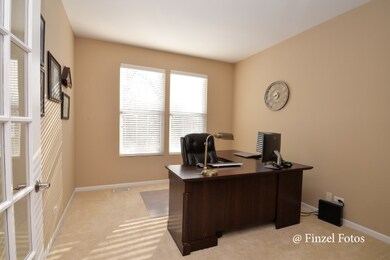
697 Somerset Ave Dundee, IL 60118
Highlights
- Recreation Room
- Vaulted Ceiling
- Home Office
- Sleepy Hollow Elementary School Rated A-
- Wood Flooring
- 3-minute walk to Carrington Park
About This Home
As of October 2021Stunning 4 Bedroom Carrington Reserve Beauty, great cul de sac location with wild life preserve view!! Hardwood Floors throughout, 2 story Great room with floor to ceiling fireplace molding, gorgeous Kitchen with 42" cabinets, all stainless steel appliances, large pantry, contrasting center island with breakfast seating and beautiful granite throughout. Main floor office with french doors, Huge Master Bedroom with amazing Master bath with separate vanities, large soaker tub and separate shower, Full finished basement with custom wet bar, half bath and large Rec Room. Huge brick paver patio overlooking private backyard with wooded view, Stunning home from top to bottom, inside and out!!
Last Agent to Sell the Property
Century 21 New Heritage - Hampshire License #475121861 Listed on: 01/08/2018

Home Details
Home Type
- Single Family
Est. Annual Taxes
- $11,458
Year Built
- 2004
HOA Fees
- $40 per month
Parking
- Attached Garage
- Garage Is Owned
Home Design
- Steel Siding
- Vinyl Siding
Interior Spaces
- Wet Bar
- Vaulted Ceiling
- Wood Burning Fireplace
- Fireplace With Gas Starter
- Dining Area
- Home Office
- Recreation Room
- Wood Flooring
- Storm Screens
Kitchen
- Breakfast Bar
- Walk-In Pantry
- Butlers Pantry
- Oven or Range
- Microwave
- Dishwasher
- Stainless Steel Appliances
- Kitchen Island
- Disposal
Bedrooms and Bathrooms
- Primary Bathroom is a Full Bathroom
- Dual Sinks
- Soaking Tub
- Separate Shower
Laundry
- Laundry on main level
- Dryer
- Washer
Finished Basement
- Basement Fills Entire Space Under The House
- Finished Basement Bathroom
Utilities
- Forced Air Heating and Cooling System
- Heating System Uses Gas
Additional Features
- Brick Porch or Patio
- Cul-De-Sac
Listing and Financial Details
- Homeowner Tax Exemptions
Ownership History
Purchase Details
Home Financials for this Owner
Home Financials are based on the most recent Mortgage that was taken out on this home.Purchase Details
Home Financials for this Owner
Home Financials are based on the most recent Mortgage that was taken out on this home.Purchase Details
Home Financials for this Owner
Home Financials are based on the most recent Mortgage that was taken out on this home.Purchase Details
Home Financials for this Owner
Home Financials are based on the most recent Mortgage that was taken out on this home.Similar Homes in the area
Home Values in the Area
Average Home Value in this Area
Purchase History
| Date | Type | Sale Price | Title Company |
|---|---|---|---|
| Warranty Deed | $426,000 | Fidelity National Title | |
| Warranty Deed | $325,000 | First Unite Title Svcs Inc | |
| Warranty Deed | $318,000 | Fidelity National Title | |
| Warranty Deed | $378,000 | First American Title Ins Co |
Mortgage History
| Date | Status | Loan Amount | Loan Type |
|---|---|---|---|
| Open | $298,200 | New Conventional | |
| Previous Owner | $319,113 | FHA | |
| Previous Owner | $324,837 | VA | |
| Previous Owner | $53,000 | Credit Line Revolving | |
| Previous Owner | $302,350 | Purchase Money Mortgage | |
| Closed | $37,000 | No Value Available |
Property History
| Date | Event | Price | Change | Sq Ft Price |
|---|---|---|---|---|
| 10/19/2021 10/19/21 | Sold | $426,000 | +1.5% | $170 / Sq Ft |
| 09/14/2021 09/14/21 | Pending | -- | -- | -- |
| 09/11/2021 09/11/21 | For Sale | $419,900 | +29.2% | $167 / Sq Ft |
| 03/02/2018 03/02/18 | Sold | $325,000 | -1.5% | $130 / Sq Ft |
| 01/19/2018 01/19/18 | Pending | -- | -- | -- |
| 01/08/2018 01/08/18 | For Sale | $330,000 | +3.8% | $132 / Sq Ft |
| 06/08/2015 06/08/15 | Sold | $318,000 | -2.1% | $127 / Sq Ft |
| 04/03/2015 04/03/15 | Pending | -- | -- | -- |
| 03/26/2015 03/26/15 | For Sale | $324,900 | -- | $130 / Sq Ft |
Tax History Compared to Growth
Tax History
| Year | Tax Paid | Tax Assessment Tax Assessment Total Assessment is a certain percentage of the fair market value that is determined by local assessors to be the total taxable value of land and additions on the property. | Land | Improvement |
|---|---|---|---|---|
| 2024 | $11,458 | $146,673 | $27,672 | $119,001 |
| 2023 | $10,764 | $131,971 | $24,898 | $107,073 |
| 2022 | $10,408 | $122,304 | $24,898 | $97,406 |
| 2021 | $10,067 | $115,480 | $23,509 | $91,971 |
| 2020 | $9,898 | $112,883 | $22,980 | $89,903 |
| 2019 | $9,602 | $107,161 | $21,815 | $85,346 |
| 2018 | $10,157 | $111,081 | $20,077 | $91,004 |
| 2017 | $9,653 | $103,911 | $18,781 | $85,130 |
| 2016 | $9,841 | $100,611 | $18,185 | $82,426 |
| 2015 | -- | $94,276 | $17,040 | $77,236 |
| 2014 | -- | $91,672 | $16,569 | $75,103 |
| 2013 | -- | $94,478 | $17,076 | $77,402 |
Agents Affiliated with this Home
-
M
Seller's Agent in 2021
Michael Tovella
HomeSmart Realty Group
(630) 306-0128
1 in this area
29 Total Sales
-

Buyer's Agent in 2021
Aleksandra Andreychuk
Aleksa Realty Inc
(224) 578-6114
3 in this area
71 Total Sales
-

Seller's Agent in 2018
Kelly West
Century 21 New Heritage - Hampshire
(847) 962-4656
2 in this area
82 Total Sales
-

Seller's Agent in 2015
William Squires
Real 1 Realty
(847) 809-0054
11 in this area
91 Total Sales
Map
Source: Midwest Real Estate Data (MRED)
MLS Number: MRD09828154
APN: 03-20-380-001
- 231 Deer Ln
- 2734 Carrington Dr
- 215 Hilltop Ln
- 2644 Connolly Ln
- 747 Jamestowne Ct
- 2621 Connolly Ln
- 2624 Wessex Dr
- 105 Harvest Ln
- 229 Settlers Place
- 231 Settlers Place
- 111 Harvest Ln
- 213 Settlers Place
- 221 Settlers Place
- 211 Settlers Place
- 217 Settlers Place
- 219 Settlers Place Unit 901
- 215 Settlers Place Unit 903
- 101 Harvest Ln
- 101 Harvest Ln
- 101 Harvest Ln






