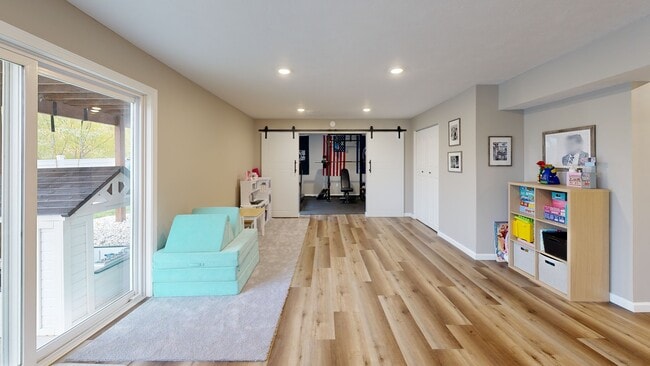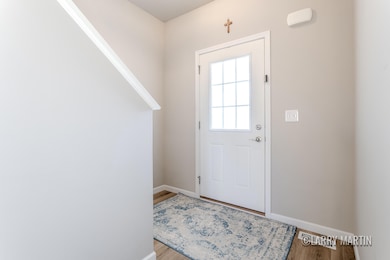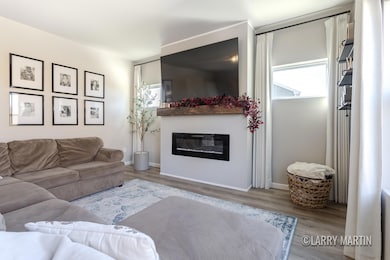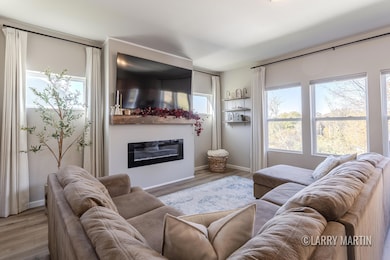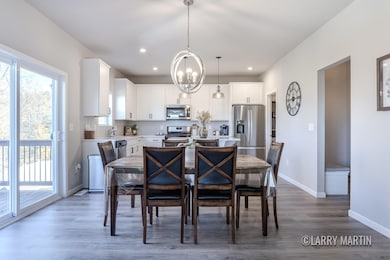
697 Sun Stone Dr SW Byron Center, MI 49315
Estimated payment $3,189/month
Highlights
- Deck
- Traditional Architecture
- Mud Room
- Countryside Elementary School Rated A
- Bonus Room
- 2 Car Attached Garage
About This Home
This stunning Byron Center home blends style, space, and functionality for modern living. The main floor welcomes you with an open layout that connects the living, dining, and kitchen areas, creating the perfect space for entertaining or everyday life. The bright white kitchen is a showstopper with its large island, butler's pantry with extra counter space, and easy access to the mudroom off the garage. A flexible office or bedroom and a half bath add convenience. Upstairs, you will find four spacious bedrooms including a serene primary suite with a private bath, plus a second full bathroom and laundry room. The finished walk-out basement expands your living space with a cozy second living area, full bathroom, storage, and a versatile bedroom currently used as a gym. The whole house humidifier & air purifier installed in the HVAC are an added bonus. Enjoy peaceful evenings on the deck overlooking the fenced backyard. Homes like this do not last long, so schedule your showing today. Seller has requested that all offers be reviewed on 11/12/25 at 3pm.
Listing Agent
Keller Williams Realty Rivertown License #6502412117 Listed on: 11/05/2025

Home Details
Home Type
- Single Family
Est. Annual Taxes
- $5,847
Year Built
- Built in 2020
Lot Details
- 0.31 Acre Lot
- Privacy Fence
- Vinyl Fence
- Back Yard Fenced
- Property is zoned 401 Res-Imp, 401 Res-Imp
HOA Fees
- $67 Monthly HOA Fees
Parking
- 2 Car Attached Garage
Home Design
- Traditional Architecture
- Brick or Stone Mason
- Vinyl Siding
- Stone
Interior Spaces
- 3,262 Sq Ft Home
- 2-Story Property
- Mud Room
- Family Room
- Living Room with Fireplace
- Dining Room
- Bonus Room
- Utility Room
Kitchen
- Range
- Microwave
- Dishwasher
Bedrooms and Bathrooms
- 6 Bedrooms | 1 Main Level Bedroom
- 4 Full Bathrooms
Laundry
- Laundry Room
- Laundry on upper level
Basement
- Walk-Out Basement
- Basement Fills Entire Space Under The House
- Natural lighting in basement
Outdoor Features
- Deck
Utilities
- Forced Air Heating and Cooling System
- Heating System Uses Natural Gas
Community Details
- $400 HOA Transfer Fee
- Association Phone (269) 375-0327
Matterport 3D Tour
Floorplans
Map
Home Values in the Area
Average Home Value in this Area
Tax History
| Year | Tax Paid | Tax Assessment Tax Assessment Total Assessment is a certain percentage of the fair market value that is determined by local assessors to be the total taxable value of land and additions on the property. | Land | Improvement |
|---|---|---|---|---|
| 2025 | $3,998 | $226,000 | $0 | $0 |
| 2024 | $3,998 | $216,500 | $0 | $0 |
| 2023 | $3,823 | $198,500 | $0 | $0 |
| 2022 | $5,252 | $185,400 | $0 | $0 |
| 2021 | $5,049 | $163,700 | $0 | $0 |
| 2020 | $1,011 | $33,100 | $0 | $0 |
| 2019 | $1,625 | $33,100 | $0 | $0 |
Property History
| Date | Event | Price | List to Sale | Price per Sq Ft | Prior Sale |
|---|---|---|---|---|---|
| 11/12/2025 11/12/25 | Pending | -- | -- | -- | |
| 11/05/2025 11/05/25 | For Sale | $500,000 | +47.1% | $153 / Sq Ft | |
| 11/13/2020 11/13/20 | Sold | $339,900 | 0.0% | $142 / Sq Ft | View Prior Sale |
| 08/17/2020 08/17/20 | Pending | -- | -- | -- | |
| 07/17/2020 07/17/20 | For Sale | $339,900 | -- | $142 / Sq Ft |
Purchase History
| Date | Type | Sale Price | Title Company |
|---|---|---|---|
| Warranty Deed | $339,900 | None Available | |
| Warranty Deed | $72,000 | None Available |
Mortgage History
| Date | Status | Loan Amount | Loan Type |
|---|---|---|---|
| Open | $271,920 | New Conventional |
About the Listing Agent

Every successful real estate transaction starts with finding a knowledgeable professional to expertly guide you through the process -- that’s where Larry Martin comes in. Since 1992, he’s helped clients buy and sell homes across Western Michigan. From staging to home valuation, his wide range of services will equip you with all the necessary tools to navigate the housing market with ease. If you’re getting ready to sell, he has decades of experience and a proven track record of success that’ll
Larry's Other Listings
Source: MichRIC
MLS Number: 25056677
APN: 41-21-24-301-083
- 679 Sun Stone Dr SW
- 769 Sun Stone Dr SW
- 8733 Cobble Dr
- 760 Petoskey Stone Dr
- 760 Petoskey Stone SW
- 884 S Center Park Dr SW Unit 7
- 784 Petoskey Stone Dr
- 750 84th St SW
- 903 S Center Park Dr SW Unit 14
- 8877 Pictured Rock Dr
- 8920 Pictured Rock Dr
- 1725 Thyme Dr
- 1729 Thyme Dr
- 8545 Division Ave S
- 8506 Division Ave S
- 8828 Division Ave S
- 8480 Division Ave S
- The Fitzgerald Plan at Walnut Ridge
- The Marley Plan at Walnut Ridge
- The Hearthside Plan at Walnut Ridge

