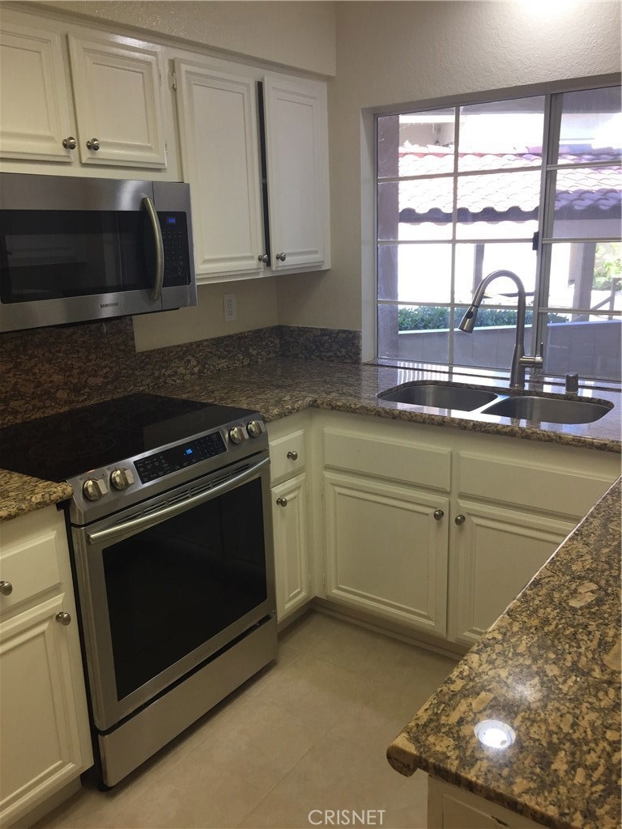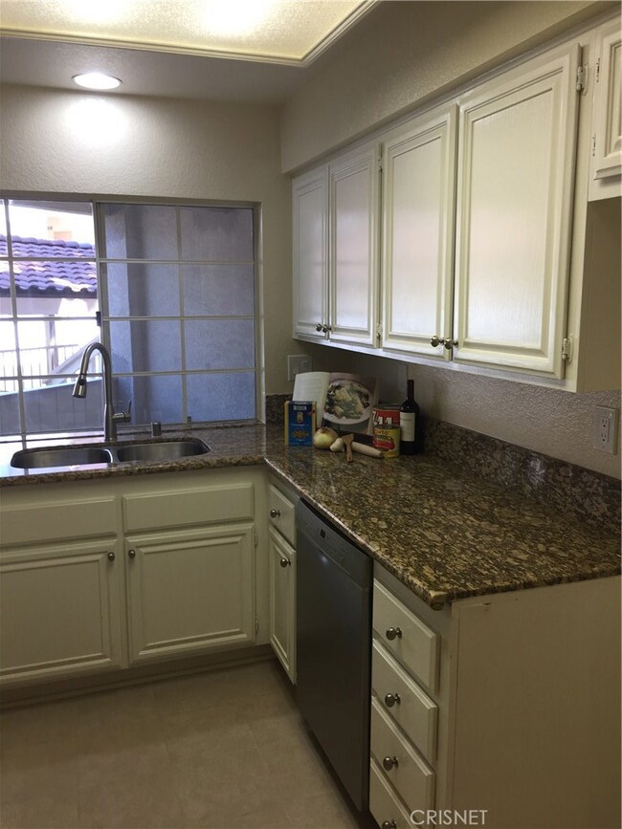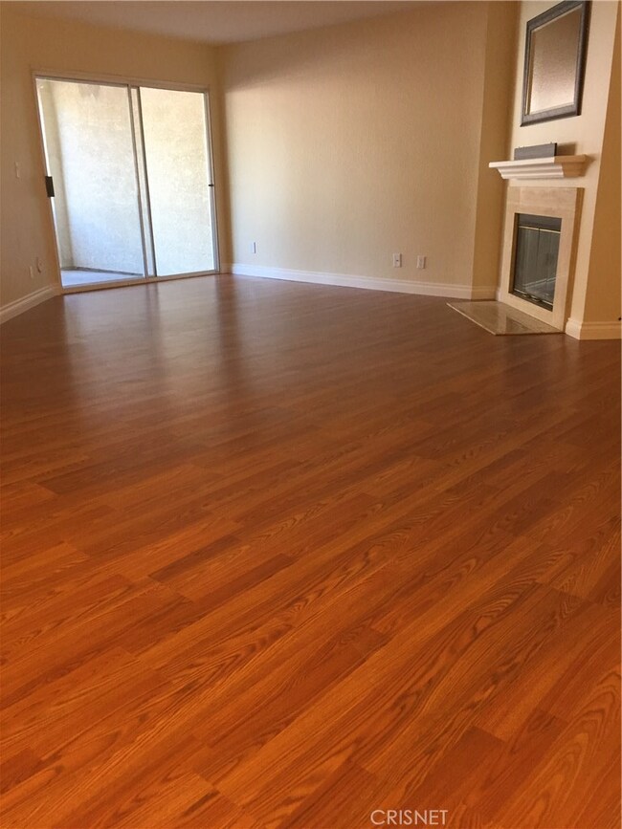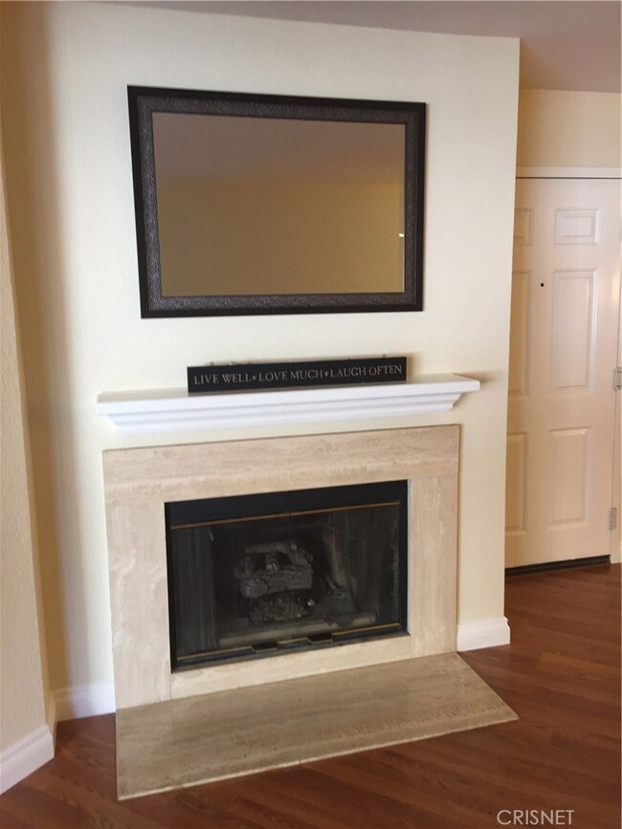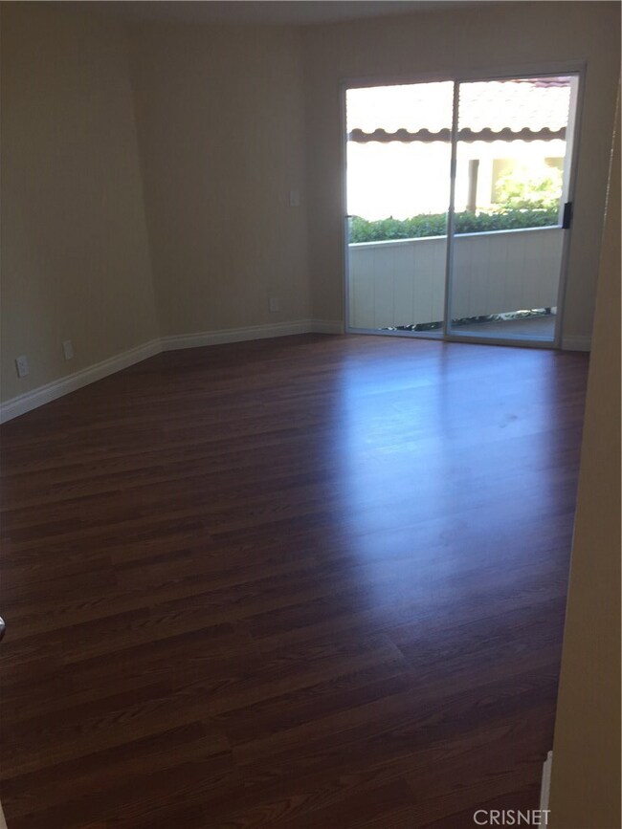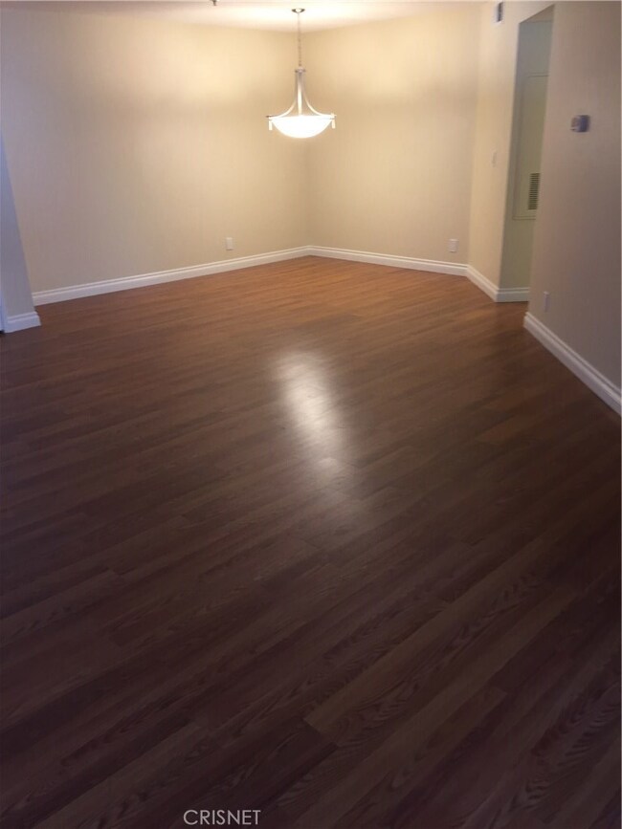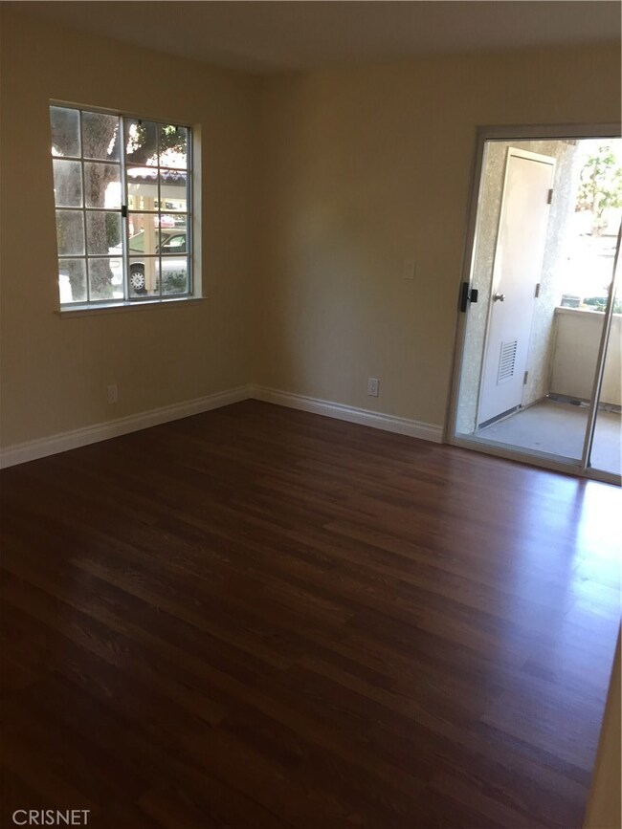
697 Sutton Crest Trail Unit 206 Oak Park, CA 91377
Highlights
- Fitness Center
- Spa
- Updated Kitchen
- Medea Creek Middle School Rated A+
- Primary Bedroom Suite
- Clubhouse
About This Home
As of September 2021Beautiful resort style living in this super quiet 2 bed, 2 bath, single-story end unit condo on first floor. This home has it all! Spacious living room with fireplace. Relaxing master bedroom with patio for morning coffee. Come and enjoy the park like setting throughout the neighborhood. Recent renovations include new silent Bosch Dishwasher, new Samsung Slide-in Range, new Samsung Over-The-Range Microwave/Hood, new Granite in kitchen & bathrooms, new paint, new wood laminate flooring, new Wi-Fi thermostat, new switches and switch plates. Other features include walk-in closet in master, storage shed with room for full-size washer and dryer, excellent central air/heat, two patios, 2 covered parking spaces and plenty of guest parking. HOA amenities include pools, spas, tennis courts, racquetball courts, saunas, workout Room with state-of-the-art exercise equipment, sand volleyball court, basketball court, picnic area and clubhouse. Location is superb. Secluded and beautiful Chesebro Canyon National Park and the Santa Monica Mountains are just outside your door. Thousands of acres of parkland and trails for mountain biking, hiking, equestrian riding. Walk to Oak Park High School, Media Creek Middle School, Oak Hills Elementary – A Top 10 Distinguished schools. Walk to Farmers Market on Saturdays. Close to Oak Canyon Dog Park, with lake, waterfall, open fields and concerts-in-the-park in summer. Close to major shopping; Starbucks, Pavilions, Ralphs, Vons, CVS and Costco nearby.
Last Agent to Sell the Property
Mills Realty of California License #01309436 Listed on: 06/08/2017
Last Buyer's Agent
Rechelle Haina
Keller Williams Westlake Village License #01945107

Property Details
Home Type
- Condominium
Est. Annual Taxes
- $6,725
Year Built
- Built in 1990
Lot Details
- 1 Common Wall
- Cul-De-Sac
- Wood Fence
HOA Fees
- $429 Monthly HOA Fees
Home Design
- Traditional Architecture
- Turnkey
- Common Roof
- Stucco
Interior Spaces
- 1,104 Sq Ft Home
- 1-Story Property
- Recessed Lighting
- Sliding Doors
- Panel Doors
- Family Room with Fireplace
- Family Room Off Kitchen
- Utility Room
- Laminate Flooring
Kitchen
- Updated Kitchen
- Electric Range
- Microwave
- Dishwasher
- Granite Countertops
- Disposal
Bedrooms and Bathrooms
- 2 Main Level Bedrooms
- Primary Bedroom Suite
- Walk-In Closet
- Mirrored Closets Doors
- 2 Full Bathrooms
- Granite Bathroom Countertops
- Bathtub with Shower
Laundry
- Laundry Room
- Washer and Gas Dryer Hookup
Parking
- 2 Parking Spaces
- 2 Carport Spaces
- Parking Available
- Guest Parking
- Assigned Parking
Outdoor Features
- Spa
- Patio
Utilities
- Central Heating and Cooling System
- Gas Water Heater
- Cable TV Available
Listing and Financial Details
- Earthquake Insurance Required
- Tax Lot 1
- Tax Tract Number 4326
- Assessor Parcel Number 8010220125
Community Details
Overview
- Master Insurance
- Shadow Ridge Association, Phone Number (818) 879-9035
- Maintained Community
Amenities
- Outdoor Cooking Area
- Sauna
- Clubhouse
- Recreation Room
Recreation
- Tennis Courts
- Sport Court
- Racquetball
- Fitness Center
- Community Pool
- Community Spa
Pet Policy
- Pets Allowed
Ownership History
Purchase Details
Home Financials for this Owner
Home Financials are based on the most recent Mortgage that was taken out on this home.Purchase Details
Home Financials for this Owner
Home Financials are based on the most recent Mortgage that was taken out on this home.Purchase Details
Home Financials for this Owner
Home Financials are based on the most recent Mortgage that was taken out on this home.Purchase Details
Home Financials for this Owner
Home Financials are based on the most recent Mortgage that was taken out on this home.Purchase Details
Purchase Details
Home Financials for this Owner
Home Financials are based on the most recent Mortgage that was taken out on this home.Purchase Details
Home Financials for this Owner
Home Financials are based on the most recent Mortgage that was taken out on this home.Purchase Details
Home Financials for this Owner
Home Financials are based on the most recent Mortgage that was taken out on this home.Similar Homes in Oak Park, CA
Home Values in the Area
Average Home Value in this Area
Purchase History
| Date | Type | Sale Price | Title Company |
|---|---|---|---|
| Grant Deed | $440,000 | Stewart Title | |
| Interfamily Deed Transfer | -- | None Available | |
| Quit Claim Deed | -- | Title 365 | |
| Grant Deed | $410,000 | Title 365 | |
| Trustee Deed | $327,400 | None Available | |
| Grant Deed | $217,000 | First American Title Ins Co | |
| Individual Deed | $135,000 | First American Title Ins | |
| Grant Deed | -- | Stewart Title |
Mortgage History
| Date | Status | Loan Amount | Loan Type |
|---|---|---|---|
| Open | $330,000 | New Conventional | |
| Previous Owner | $303,750 | New Conventional | |
| Previous Owner | $151,900 | No Value Available | |
| Previous Owner | $108,000 | No Value Available | |
| Previous Owner | $102,300 | No Value Available |
Property History
| Date | Event | Price | Change | Sq Ft Price |
|---|---|---|---|---|
| 09/27/2021 09/27/21 | Sold | $444,000 | -0.2% | $402 / Sq Ft |
| 09/08/2021 09/08/21 | Pending | -- | -- | -- |
| 05/17/2021 05/17/21 | For Sale | $444,900 | +19673.3% | $403 / Sq Ft |
| 03/13/2020 03/13/20 | Sold | $2,250 | 0.0% | $2 / Sq Ft |
| 03/13/2020 03/13/20 | Rented | $2,250 | 0.0% | -- |
| 02/12/2020 02/12/20 | Pending | -- | -- | -- |
| 01/03/2020 01/03/20 | For Sale | $2,250 | 0.0% | $2 / Sq Ft |
| 01/03/2020 01/03/20 | For Rent | $2,300 | 0.0% | -- |
| 09/12/2017 09/12/17 | Sold | $2,350 | 0.0% | $2 / Sq Ft |
| 09/12/2017 09/12/17 | Rented | $2,350 | 0.0% | -- |
| 09/11/2017 09/11/17 | Under Contract | -- | -- | -- |
| 08/13/2017 08/13/17 | Pending | -- | -- | -- |
| 07/25/2017 07/25/17 | For Sale | $2,350 | 0.0% | $2 / Sq Ft |
| 07/25/2017 07/25/17 | For Rent | $2,450 | 0.0% | -- |
| 07/19/2017 07/19/17 | Sold | $410,000 | -1.2% | $371 / Sq Ft |
| 06/13/2017 06/13/17 | Pending | -- | -- | -- |
| 06/08/2017 06/08/17 | For Sale | $415,000 | +21182.1% | $376 / Sq Ft |
| 09/11/2014 09/11/14 | Sold | $1,950 | 0.0% | $2 / Sq Ft |
| 09/11/2014 09/11/14 | Rented | $1,950 | 0.0% | -- |
| 09/06/2014 09/06/14 | Under Contract | -- | -- | -- |
| 08/29/2014 08/29/14 | For Sale | $1,950 | 0.0% | $2 / Sq Ft |
| 08/29/2014 08/29/14 | For Rent | $1,950 | -- | -- |
Tax History Compared to Growth
Tax History
| Year | Tax Paid | Tax Assessment Tax Assessment Total Assessment is a certain percentage of the fair market value that is determined by local assessors to be the total taxable value of land and additions on the property. | Land | Improvement |
|---|---|---|---|---|
| 2025 | $6,725 | $466,931 | $303,506 | $163,425 |
| 2024 | $6,725 | $457,776 | $297,555 | $160,221 |
| 2023 | $6,646 | $448,800 | $291,720 | $157,080 |
| 2022 | $6,314 | $440,000 | $286,000 | $154,000 |
| 2021 | $5,968 | $430,980 | $280,138 | $150,842 |
| 2020 | $5,848 | $426,563 | $277,266 | $149,297 |
| 2019 | $5,591 | $418,200 | $271,830 | $146,370 |
| 2018 | $5,406 | $410,000 | $266,500 | $143,500 |
| 2017 | $1,742 | $98,808 | $48,983 | $49,825 |
| 2016 | $1,862 | $96,872 | $48,023 | $48,849 |
| 2015 | $1,840 | $95,418 | $47,302 | $48,116 |
| 2014 | $1,789 | $93,550 | $46,376 | $47,174 |
Agents Affiliated with this Home
-

Seller's Agent in 2021
Curt Sommers
Pinnacle Estate Properties, Inc.
(805) 494-7653
1 in this area
44 Total Sales
-
M
Buyer's Agent in 2021
Michela Jackson
Keller Williams Westlake Village
-

Buyer Co-Listing Agent in 2021
Lorenza Rinaldini
Keller Williams Realty World Class
(805) 231-8667
4 in this area
85 Total Sales
-

Seller's Agent in 2017
Simon Mills
Mills Realty of California
(818) 763-4462
273 Total Sales
-
D
Buyer's Agent in 2017
Deborah Flaherty
California Estates Realty
-
R
Buyer's Agent in 2017
Rechelle Haina
Keller Williams Westlake Village
Map
Source: California Regional Multiple Listing Service (CRMLS)
MLS Number: SR17129814
APN: 801-0-220-125
- 5744 Oak Bend Ln Unit 201
- 5744 Oak Bend Ln Unit 312
- 5805 Oak Bend Ln Unit 407
- 5824 Oak Bend Ln Unit 108
- 5837 Oak Bend Ln Unit 307
- 5837 Oak Bend Ln Unit 310
- 5837 Oak Bend Ln Unit 412
- 5785 Oak Bank Trail Unit 105
- 631 Oak Run Trail Unit 205
- 631 Oak Run Trail Unit 308
- 963 Thistlegate Rd
- 578 Water Oak Ln Unit B
- 6613 Poppyview Dr
- 6072 Mandeville Place
- 513 Water Oak Ln Unit D
- 5473 Spanish Oak Ln Unit G
- 1050 Windmill Ln
- 6767 Pheasant Ln
- 529 El Azul Cir
