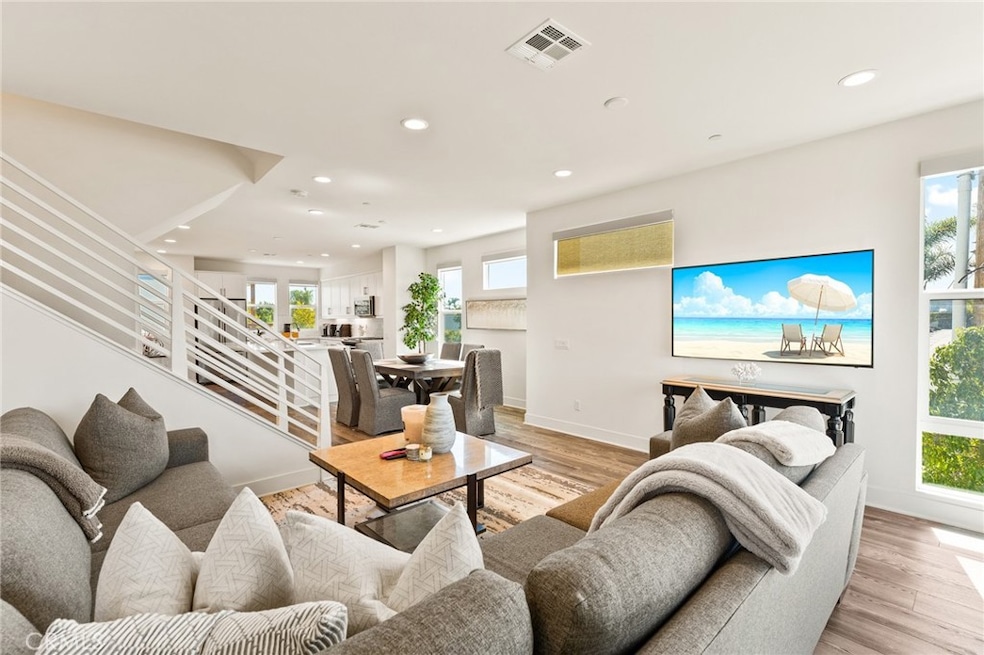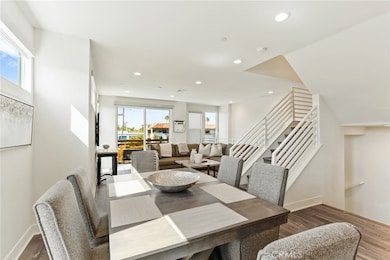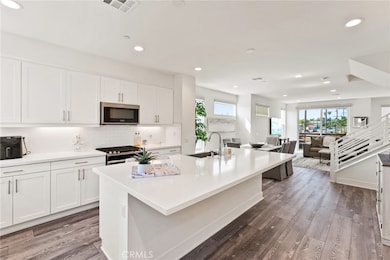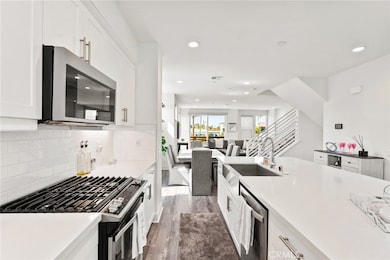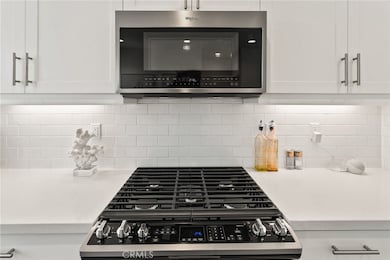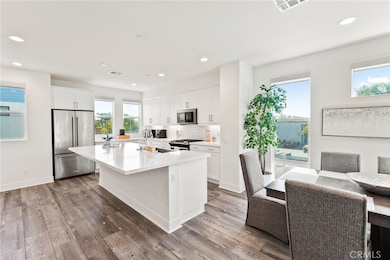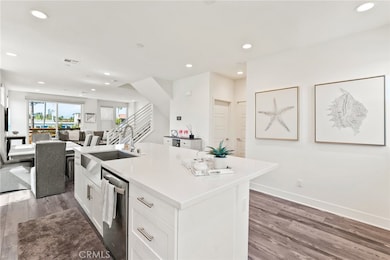697 W 17th St Costa Mesa, CA 92627
Downtown Costa Mesa NeighborhoodEstimated payment $9,056/month
Highlights
- Rooftop Deck
- City Lights View
- Open Floorplan
- Newport Heights Elementary Rated A
- 3.44 Acre Lot
- Modern Architecture
About This Home
Welcome to the heart of Costa Mesa! This stunning, energy-efficient multi-level home that’s completely turnkey. Step inside to find a versatile ground-level office space with an ADA-compliant bathroom and direct access to the oversized two-car garage, making it the perfect live/work setup. On the second level, an expansive open floor plan awaits, filled with natural light from abundant windows. The chef’s kitchen showcases a large center island with seating, crisp white cabinetry, Quartz countertops, and stainless steel appliances. Just off the kitchen, the dining area and spacious living room flow seamlessly onto a private balcony — ideal for entertaining or unwinding. Upstairs, the third level features two guest bedrooms that share a full bathroom, along with the primary suite. The primary offers a spa-like retreat with dual sinks and a walk-in shower. As an added bonus, the home includes a rooftop deck — the ultimate space to relax, host gatherings, and enjoy the Southern California lifestyle. Community amenities include a dog run, garden, and BBQ area, while the location offers unmatched convenience with easy access to major freeways, shopping, dining, and entertainment.
Listing Agent
Brenden Felix Brokerage Email: brendenfelix@yahoo.com License #01978635 Listed on: 09/30/2025
Townhouse Details
Home Type
- Townhome
Est. Annual Taxes
- $12,212
Year Built
- Built in 2019
HOA Fees
Parking
- 2 Car Attached Garage
Home Design
- Modern Architecture
- Entry on the 1st floor
Interior Spaces
- 2,057 Sq Ft Home
- 4-Story Property
- Open Floorplan
- Ceiling Fan
- Living Room
- City Lights Views
Kitchen
- Eat-In Kitchen
- Walk-In Pantry
- Built-In Range
- Microwave
- Dishwasher
- Quartz Countertops
- Disposal
Bedrooms and Bathrooms
- 3 Bedrooms
- All Upper Level Bedrooms
- Walk-In Closet
- Quartz Bathroom Countertops
- Dual Vanity Sinks in Primary Bathroom
- Bathtub
- Walk-in Shower
- Exhaust Fan In Bathroom
Laundry
- Laundry Room
- Stacked Washer and Dryer
Outdoor Features
- Living Room Balcony
- Rooftop Deck
- Patio
- Rain Gutters
- Front Porch
Additional Features
- Two or More Common Walls
- Central Heating and Cooling System
Listing and Financial Details
- Tax Lot 1
- Tax Tract Number 17800
- Assessor Parcel Number 93061823
Community Details
Overview
- 135 Units
- 17 West Master Assoc. Association, Phone Number (714) 508-9070
- 17 West Community Assoc. Association, Phone Number (714) 508-9070
- Optimum HOA
- Westside Costa Mesa South Subdivision
Amenities
- Outdoor Cooking Area
- Community Barbecue Grill
- Picnic Area
Map
Home Values in the Area
Average Home Value in this Area
Tax History
| Year | Tax Paid | Tax Assessment Tax Assessment Total Assessment is a certain percentage of the fair market value that is determined by local assessors to be the total taxable value of land and additions on the property. | Land | Improvement |
|---|---|---|---|---|
| 2025 | $12,212 | $1,036,428 | $606,035 | $430,393 |
| 2024 | $12,212 | $1,016,106 | $594,152 | $421,954 |
| 2023 | $11,801 | $996,183 | $582,502 | $413,681 |
| 2022 | $11,374 | $976,650 | $571,080 | $405,570 |
| 2021 | $10,518 | $909,861 | $512,643 | $397,218 |
| 2020 | $10,403 | $900,532 | $507,386 | $393,146 |
| 2019 | $3,379 | $287,594 | $287,594 | $0 |
Property History
| Date | Event | Price | List to Sale | Price per Sq Ft | Prior Sale |
|---|---|---|---|---|---|
| 11/10/2025 11/10/25 | Price Changed | $1,475,000 | -1.7% | $717 / Sq Ft | |
| 10/08/2025 10/08/25 | Price Changed | $1,500,000 | -6.3% | $729 / Sq Ft | |
| 09/30/2025 09/30/25 | For Sale | $1,600,000 | +67.1% | $778 / Sq Ft | |
| 06/02/2021 06/02/21 | Sold | $957,450 | -1.8% | $465 / Sq Ft | View Prior Sale |
| 04/07/2021 04/07/21 | For Sale | $975,000 | -- | $474 / Sq Ft |
Purchase History
| Date | Type | Sale Price | Title Company |
|---|---|---|---|
| Grant Deed | $957,500 | First American Title Company | |
| Interfamily Deed Transfer | -- | North American Title | |
| Interfamily Deed Transfer | -- | North American Title | |
| Interfamily Deed Transfer | -- | None Available | |
| Grant Deed | $901,000 | First American Title Company |
Mortgage History
| Date | Status | Loan Amount | Loan Type |
|---|---|---|---|
| Open | $715,000 | New Conventional | |
| Previous Owner | $744,000 | New Conventional | |
| Previous Owner | $855,500 | New Conventional |
Source: California Regional Multiple Listing Service (CRMLS)
MLS Number: OC25223392
APN: 930-618-23
- 628 Cardiff Reef
- 1650 Topanga
- 1658 Topanga
- 1741 Pomona Ave Unit 5
- 664 Center St Unit A B & C
- 622 Center St
- 77 Ebb Tide Cir
- 3307 Clay St
- 245 Palmer St
- 824 W 15th St Unit 43
- 868 Towne St
- 903 W 17th St Unit 96
- 903 W 17th St Unit 26
- 903 W 17th St Unit 24
- 1925 Wallace Ave
- 510 Catalina Dr
- 1711 1719 Pomona Ave
- 1022 Bridgewater Way
- 401 Holmwood Dr
- 337 Holmwood Dr
- 689 Doheny St
- 641 Shalimar Dr Unit B
- 685 W 18th St Unit 2
- 680 W 18th St Unit D
- 41 Ebb Tide Cir
- 47 Ebb Tide Cir
- 729 Center St Unit C
- 1519 Orange Ave
- 215 Knox St
- 825 Center St
- 1549 Placentia Ave
- 416 Bolero Way
- 126 E 18th St
- 1481 Placentia Ave
- 4150 Patrice Rd Unit Patrice Road
- 4312 Spindrift Way
- 146 E 18th St
- 1939 Wallace Ave
- 1920 Maple Ave Unit C
- 519 Santa Ana Ave
