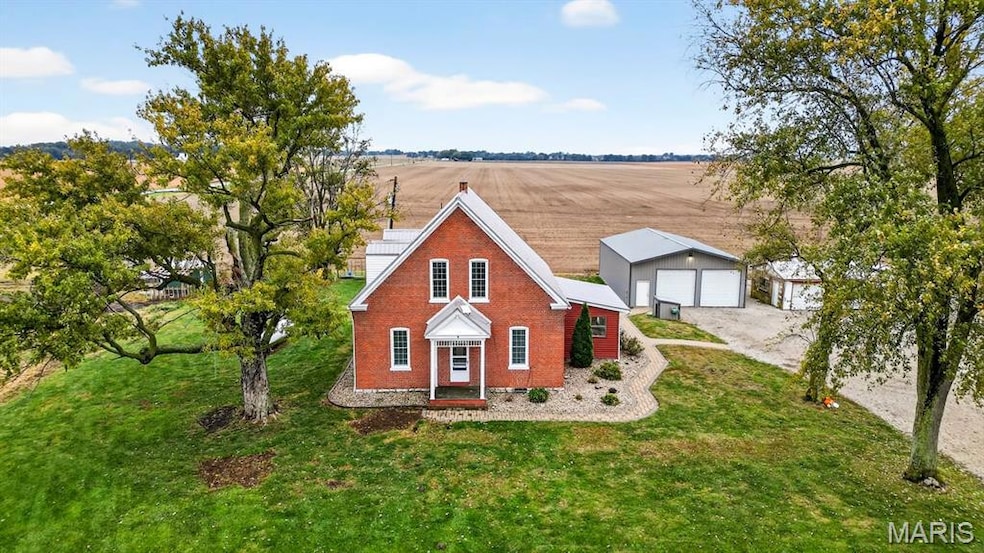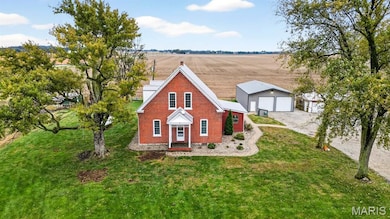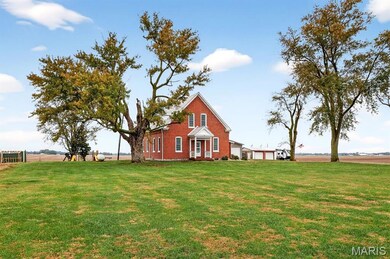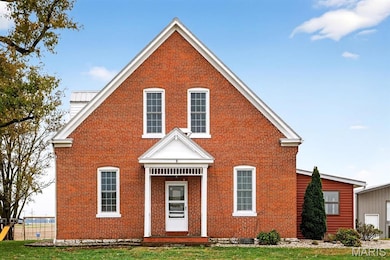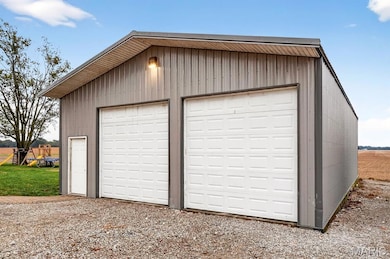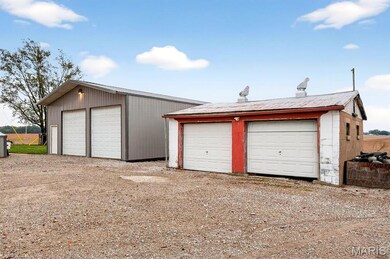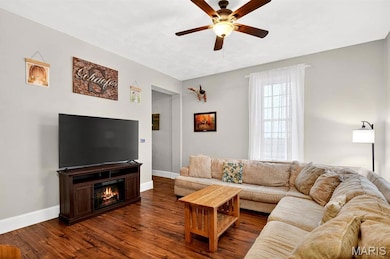6970 State Route 156 New Athens, IL 62264
Estimated payment $1,773/month
Highlights
- Wood Flooring
- Sun or Florida Room
- No HOA
- Pole Barn
- High Ceiling
- Stainless Steel Appliances
About This Home
Step into timeless character and modern comfort with this beautifully maintained 2-story brick farmhouse. Featuring 10-foot ceilings, a newly updated heated/cooled sunroom, and spacious living room with built-in bookshelves. The main level offers a huge eat-in kitchen complete with stainless steel appliances, pantry, and center island. Also is 2 main level bedrooms, a full bath, & laundry room. Upstairs you'll find 2 large bedrooms with exposed brick walls adding rustic charm. There's also potential to easily add an extra bathroom, giving room to grow. Abundant closet & storage space. Outside you'll find a landscaped paver patio, Newer 28x46 pole barn, 10x10 doors w/openers. 23x21 shed. Both with concrete floors & electric. New 10x10 concrete floor chicken coop! Don't miss out!
Home Details
Home Type
- Single Family
Est. Annual Taxes
- $49
Year Built
- Built in 1899 | Remodeled
Lot Details
- 3.31 Acre Lot
- Lot Dimensions are 480x300x480x300
- Property fronts a highway
- Level Lot
Home Design
- Brick Exterior Construction
- Stone Foundation
- Metal Roof
Interior Spaces
- 2,384 Sq Ft Home
- 2-Story Property
- Built-In Features
- Bookcases
- High Ceiling
- Ceiling Fan
- Double Pane Windows
- ENERGY STAR Qualified Windows
- Insulated Windows
- Tilt-In Windows
- Stained Glass
- Window Screens
- Panel Doors
- Living Room
- Sun or Florida Room
- Storage
Kitchen
- Eat-In Kitchen
- Range
- Microwave
- Dishwasher
- Stainless Steel Appliances
- Kitchen Island
Flooring
- Wood
- Laminate
- Vinyl
Bedrooms and Bathrooms
- 4 Bedrooms
- 1 Full Bathroom
Laundry
- Laundry Room
- Laundry on main level
- Electric Dryer Hookup
Unfinished Basement
- Partial Basement
- Sump Pump
- Basement Cellar
Home Security
- Carbon Monoxide Detectors
- Fire and Smoke Detector
Parking
- Detached Garage
- Driveway
Outdoor Features
- Patio
- Fire Pit
- Pole Barn
- Shed
- Front Porch
Schools
- New Athens Dist 60 Elementary And Middle School
- New Athens High School
Utilities
- Dehumidifier
- Forced Air Heating and Cooling System
- Heating System Powered By Owned Propane
- Heating System Uses Propane
- Propane
- Well
- Electric Water Heater
- Septic Tank
Community Details
- No Home Owners Association
- Community Storage Space
Listing and Financial Details
- Assessor Parcel Number 17-25.0-400-005
Map
Home Values in the Area
Average Home Value in this Area
Tax History
| Year | Tax Paid | Tax Assessment Tax Assessment Total Assessment is a certain percentage of the fair market value that is determined by local assessors to be the total taxable value of land and additions on the property. | Land | Improvement |
|---|---|---|---|---|
| 2024 | $49 | $73,147 | $6,703 | $66,444 |
| 2023 | $43 | $68,478 | $6,241 | $62,237 |
| 2022 | $41 | $63,417 | $5,753 | $57,664 |
| 2021 | $347 | $59,820 | $5,394 | $54,426 |
| 2020 | $3,788 | $50,584 | $5,236 | $45,348 |
| 2019 | $3,606 | $50,523 | $5,175 | $45,348 |
| 2018 | $3,914 | $48,081 | $4,892 | $43,189 |
| 2017 | $2,386 | $41,279 | $4,746 | $36,533 |
| 2016 | $2,313 | $39,102 | $4,715 | $34,387 |
| 2014 | $947 | $38,547 | $4,588 | $33,959 |
| 2013 | $864 | $40,270 | $4,774 | $35,496 |
Property History
| Date | Event | Price | List to Sale | Price per Sq Ft | Prior Sale |
|---|---|---|---|---|---|
| 10/30/2025 10/30/25 | For Sale | $335,000 | +42.6% | $141 / Sq Ft | |
| 02/17/2021 02/17/21 | Sold | $235,000 | 0.0% | $111 / Sq Ft | View Prior Sale |
| 01/02/2021 01/02/21 | Pending | -- | -- | -- | |
| 12/22/2020 12/22/20 | Price Changed | $235,000 | 0.0% | $111 / Sq Ft | |
| 12/22/2020 12/22/20 | For Sale | $235,000 | 0.0% | $111 / Sq Ft | |
| 12/12/2020 12/12/20 | Off Market | $235,000 | -- | -- | |
| 10/06/2020 10/06/20 | Price Changed | $250,000 | -9.1% | $118 / Sq Ft | |
| 09/11/2020 09/11/20 | For Sale | $275,000 | +83.3% | $130 / Sq Ft | |
| 04/07/2017 04/07/17 | Sold | $150,000 | -9.1% | $79 / Sq Ft | View Prior Sale |
| 03/05/2017 03/05/17 | Pending | -- | -- | -- | |
| 02/15/2017 02/15/17 | For Sale | $165,000 | -- | $87 / Sq Ft |
Purchase History
| Date | Type | Sale Price | Title Company |
|---|---|---|---|
| Warranty Deed | $235,000 | Town & Country Title Co | |
| Warranty Deed | $150,000 | Community Title Shiloh Llc |
Mortgage History
| Date | Status | Loan Amount | Loan Type |
|---|---|---|---|
| Open | $235,000 | VA | |
| Previous Owner | $120,000 | New Conventional |
Source: MARIS MLS
MLS Number: MIS25072051
APN: 17-25.0-400-005
- 2622 Kaiser Rd
- 9037 Range Dr
- 2230 Kaiser Rd
- 00 Probst Rd
- 213 N Van Buren St
- 105 N Market St
- 501 S Clinton St
- 402 S East St
- 1116 Priscilla Ct
- 300 Freedom Dr
- Lot 1 E Back St
- Lot 2 E Back St
- 2805 Scenic Lake Dr
- 2812 Scenic Lake Dr
- 5451 Club Congress Rd
- 5148 Live Oak Dr
- 0 Unknown Unit 22065045
- 0 Five Forks Rd
- 4057 Bur Oak Dr
- 4173 Water Oak Ln
- 840 Southgate Dr
- 4551 Klein Rd
- 801 Brittany Ct
- 1009 Belle Valley Dr Unit 8
- 2651 Brookmeadow Dr
- 533 S Pennsylvania Ave
- 1416 Mc Kinley St Unit E
- 1416 Mc Kinley St Unit G
- 1416 Mc Kinley St Unit C
- 1416 Mc Kinley St Unit F
- 1416 Mc Kinley St Unit B
- 1416 Mc Kinley St Unit D
- 537 Vicksburg Dr
- 631 Vicksburg Dr
- 8 W Monroe St
- 213 E Garfield St Unit B
- 630 W Adams St
- 2604 West Blvd
- 500 E A St
- 2800 Shan Dr
