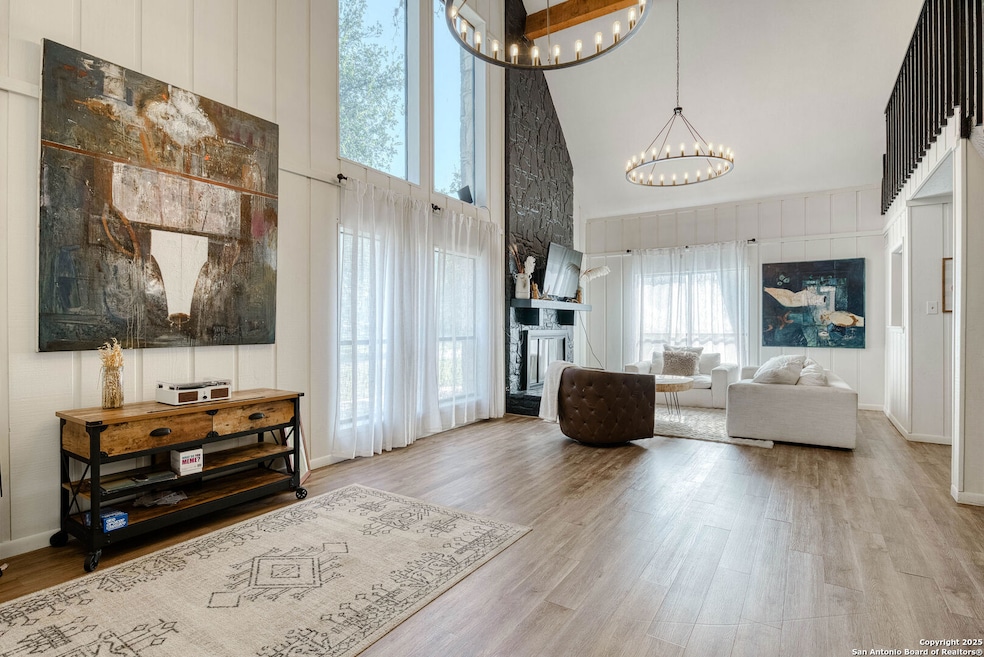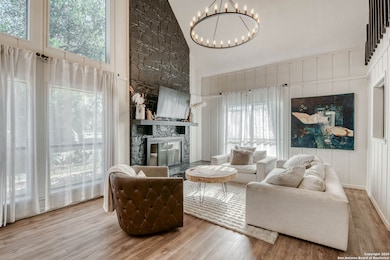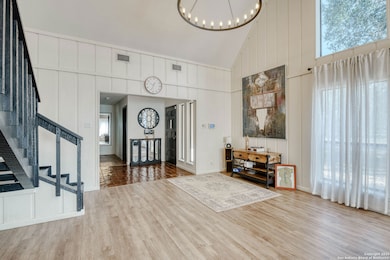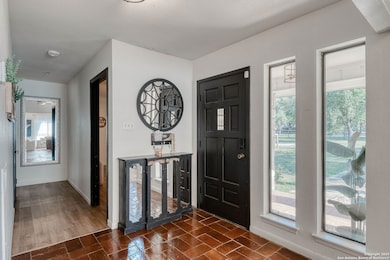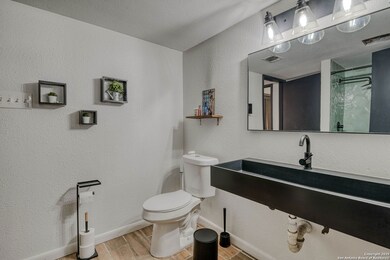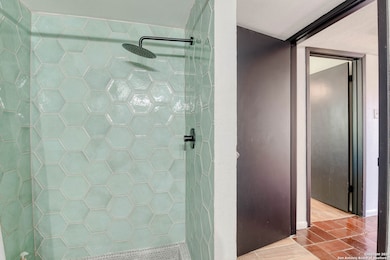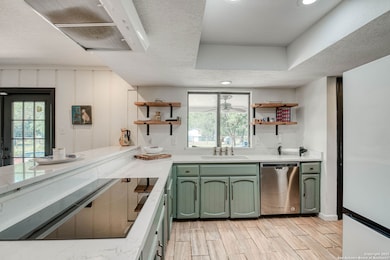6970 Stonykirk St San Antonio, TX 78240
Alamo Farmsteads Neighborhood
5
Beds
4
Baths
2,647
Sq Ft
2.61
Acres
Highlights
- 2.61 Acre Lot
- Converted Garage
- Wet Bar
- Two Living Areas
- Detached Garage
- Chandelier
About This Home
MOTIVATED - Welcome to 6970 Stonykirk Rd, a truly unique opportunity to own a beautifully renovated home on 2.8+ serene acres in the heart of San Antonio's sought-after Northwest side. This property offers the best of Hill Country living with all the convenience of the city - just 20 minutes from downtown, 10 minutes to the Medical Center, and 15 minutes to La Cantera's world-class shopping and dining. Step inside and be greeted by sky-high ceilings and an abundance of natural light that pours in. Optional space for horses and parking for campers etc. large vehicles.
Home Details
Home Type
- Single Family
Est. Annual Taxes
- $14,706
Year Built
- Built in 1980
Lot Details
- 2.61 Acre Lot
Home Design
- Slab Foundation
- Composition Roof
- Masonry
Interior Spaces
- 2,647 Sq Ft Home
- 2-Story Property
- Wet Bar
- Ceiling Fan
- Chandelier
- Window Treatments
- Two Living Areas
- Vinyl Flooring
- Fire and Smoke Detector
- Washer Hookup
Kitchen
- Built-In Oven
- Stove
- Cooktop
- Microwave
- Dishwasher
- Disposal
Bedrooms and Bathrooms
- 5 Bedrooms
- 4 Full Bathrooms
Parking
- Detached Garage
- Converted Garage
Schools
- Thornton Elementary School
- Rudder Middle School
- Marshall High School
Utilities
- Central Heating and Cooling System
- Heating System Uses Natural Gas
- Well
- Septic System
Community Details
- Alamo Farmsteads Subdivision
Listing and Financial Details
- Assessor Parcel Number 146650120091
Map
Source: San Antonio Board of REALTORS®
MLS Number: 1920054
APN: 14665-012-0091
Nearby Homes
- 6723 Mary Todd Dr
- 9306 Sunlit Point
- 9503 Marshall Point
- 9318 Andersonville Ln
- 8423 Rochelle Rd
- 9308 Andersonville Ln
- 9323 Chattanooga Dr
- 10330 Country Bluff
- 6610 Kirk Ln
- 6674 Country Field Dr
- 9127 Victory Pass Dr
- 9115 Victory Pass Dr
- 9319 Fisher's Hill Dr
- 10515 Westfield Place
- 9107 Victory Pass Dr
- 6914 Country Dawn
- 6639 Country View Ln
- 6906 Country Elm
- 7142 Shady Elms
- 10119 Shadyglen
- 6841 Country View Ln
- 7010 Western Skies
- 9307 Sunlit Point
- 9318 Andersonville Ln
- 7011 Mary Todd
- 10307 Western Sun
- 9222 Big Bethel Dr
- 9131 Big Bethel Dr
- 9102 Victory Pass Dr
- 10539 Country Flower
- 10323 Country Vista
- 6931 Wright Way St Unit 6933
- 6651 Rambling Trail Dr
- 6949 Wright Way St
- 6914 Terra Rye
- 6736 Terra Rye
- 6674 Prue Rd
- 8718 Thatch Dr
- 6815 Terra Rye
- 8707 Thatch Dr
