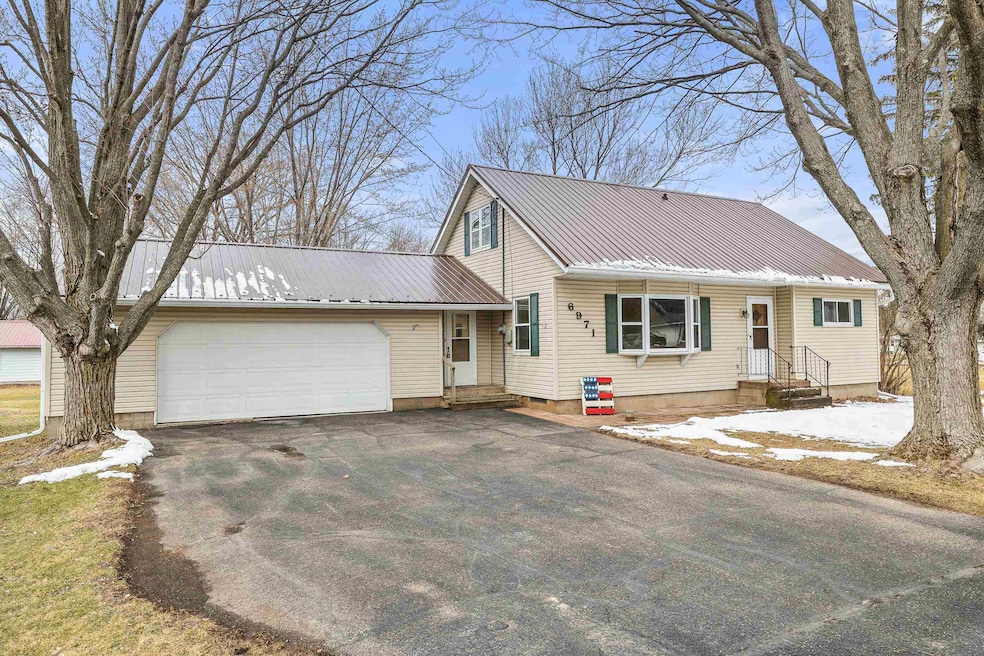
6971 Hillcrest Ave Rudolph, WI 54475
Highlights
- Cape Cod Architecture
- First Floor Utility Room
- Luxury Vinyl Plank Tile Flooring
- Deck
- 2 Car Attached Garage
- Forced Air Heating and Cooling System
About This Home
As of May 2025This well-loved home has been thoughtfully refreshed with stylish new flooring, updated light fixtures, and a fresh coat of paint throughout. A newly added main-floor primary suite offers a beautiful private bathroom and convenient in-suite laundry—perfect for modern living. The functional layout provides comfortable flow from room to room, making daily life easy and enjoyable. Step outside to a large, sunny yard—ideal for gardening, entertaining, or simply soaking up the sun. The two-car garage offers direct access to the basement for added convenience. You'll also appreciate the generous storage options throughout the home, giving everything its place. Downstairs, the vintage-inspired lower level adds bonus living space filled with charm and potential. Whether you embrace its retro character or reimagine it with your own style, it’s a flexible area ready to grow with you.
Home Details
Home Type
- Single Family
Est. Annual Taxes
- $1,312
Year Built
- Built in 1964
Home Design
- Cape Cod Architecture
- Metal Roof
- Vinyl Siding
Interior Spaces
- 1.5-Story Property
- First Floor Utility Room
Kitchen
- Range
- Microwave
- Freezer
- Dishwasher
Flooring
- Carpet
- Luxury Vinyl Plank Tile
Bedrooms and Bathrooms
- 3 Bedrooms
Laundry
- Dryer
- Washer
Partially Finished Basement
- Basement Fills Entire Space Under The House
- Sump Pump
Parking
- 2 Car Attached Garage
- Basement Garage
- Garage Door Opener
Utilities
- Forced Air Heating and Cooling System
- Public Septic
Additional Features
- Deck
- 0.41 Acre Lot
Listing and Financial Details
- Assessor Parcel Number 28-00040D
- Seller Concessions Not Offered
Ownership History
Purchase Details
Purchase Details
Similar Home in Rudolph, WI
Home Values in the Area
Average Home Value in this Area
Purchase History
| Date | Type | Sale Price | Title Company |
|---|---|---|---|
| Deed | $99,500 | Attorney Richard E. Bender | |
| Warranty Deed | $165,000 | Attorney Richard E. Bender |
Property History
| Date | Event | Price | Change | Sq Ft Price |
|---|---|---|---|---|
| 05/30/2025 05/30/25 | Sold | $290,000 | +3.6% | $151 / Sq Ft |
| 04/02/2025 04/02/25 | For Sale | $279,900 | -- | $145 / Sq Ft |
Tax History Compared to Growth
Tax History
| Year | Tax Paid | Tax Assessment Tax Assessment Total Assessment is a certain percentage of the fair market value that is determined by local assessors to be the total taxable value of land and additions on the property. | Land | Improvement |
|---|---|---|---|---|
| 2024 | $1,312 | $86,100 | $8,200 | $77,900 |
| 2023 | $1,245 | $86,100 | $8,200 | $77,900 |
| 2022 | $1,236 | $86,100 | $8,200 | $77,900 |
| 2021 | $1,272 | $86,100 | $8,200 | $77,900 |
| 2020 | $1,308 | $86,100 | $8,200 | $77,900 |
| 2019 | $1,207 | $86,100 | $8,200 | $77,900 |
| 2018 | $1,223 | $84,600 | $8,200 | $76,400 |
| 2017 | $1,280 | $84,600 | $8,200 | $76,400 |
| 2016 | $1,250 | $84,600 | $8,200 | $76,400 |
| 2015 | $1,284 | $84,600 | $8,200 | $76,400 |
Agents Affiliated with this Home
-
The Legacy Group
T
Seller's Agent in 2025
The Legacy Group
THE LEGACY GROUP
300 Total Sales
-
TRACY ALDRICH
T
Buyer's Agent in 2025
TRACY ALDRICH
KPR BROKERS, LLC
(715) 204-5505
17 Total Sales
Map
Source: Central Wisconsin Multiple Listing Service
MLS Number: 22501140
APN: 28-00040D
- 7040 Blonien Ave
- Lot on Hartjes Ave
- Lot on 2nd St S Unit & Hartjes Avenue
- 4734 Bluebird Rd
- Lot 2 County Road II
- Lot 1 County Road II
- Lot 3 County Road II
- 60 Acres County Road II
- 40 Acres County Road II
- Lot 5 County Road II
- 000 Rose Rd
- 1019 Huffman Rd Unit Lot 47
- 1005 Huffman Rd Unit Lot 48
- 1106 Red Hawk Ct Unit Lot 49
- 1080 Red Hawk Ct Unit Lot 50
- 1048 Red Hawk Ct Unit Lot 51
- 1136 Bridgeview Dr Unit Lot 42
- 1109 Red Hawk Ct Unit Lot 54
- 1279 Bridgeview Dr Unit Lot 35
- 1129 Bridgeview Dr Unit Lot 31






