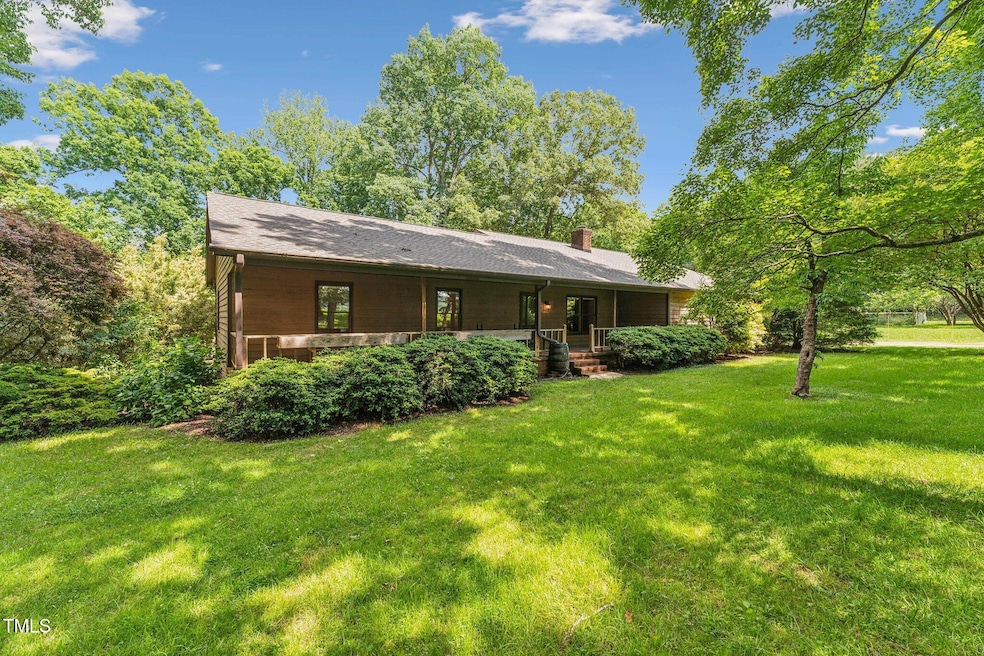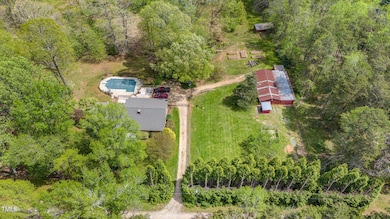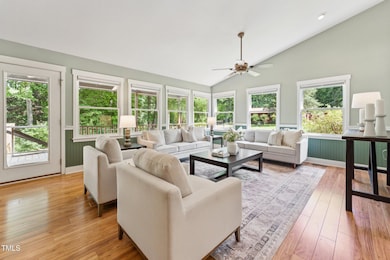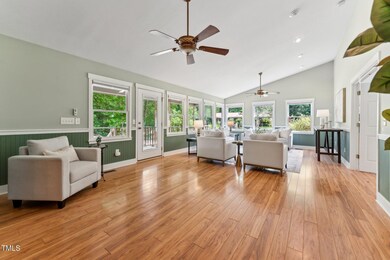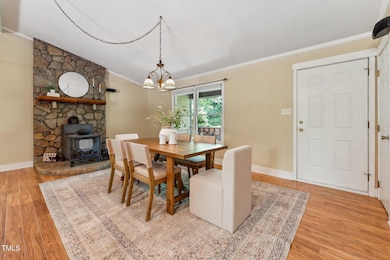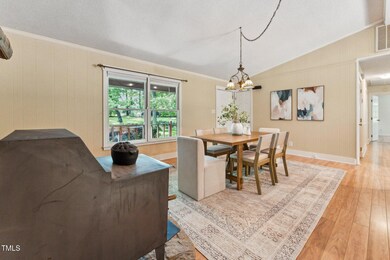
6971 Shady Creek Trail Rougemont, NC 27572
Little River NeighborhoodHighlights
- Private Waterfront
- In Ground Pool
- Pond View
- Barn
- Gated Parking
- 10.22 Acre Lot
About This Home
As of June 2025Welcome to your private 10-acre retreat in Rougemont, NC that blends comfort, space, and functionality. This 3-bed, 3-bath ranch-style home offers nearly 2,500 sq ft on the main level, plus over 1,200 sq ft in the finished basement for added flexibility.
Upon entry, you'll find an open floor plan with vaulted ceilings, recessed lighting, and a cozy wood stove. The kitchen is a cook's dream with Silestone quartz counters, stainless appliances, soft-close oak cabinets, and a large island with bar seating. The primary suite includes a vaulted ceiling, a large walk-in closet, and an ADA-compliant shower with a curb-less stone tile shower entrance. A second bedroom features its own sitting room and ensuite bath, while the third offers clever built-ins and storage.
Step outside to enjoy your own resort with features like an in-ground pool with diving board, an oversized hot tub, a massive deck, and covered porches. You will also find raised garden beds, fruit trees, two creeks, a pond, a treehouse, and even a pasture for animals to graze.
Tucked away on a quiet dead-end private road, this property offers the rare blend of rural privacy and modern convenience (with Lumos fiber internet already buried and ready to go!) Whether you're working in the powered barn with its built-in workbench or just enjoying the open land and peaceful surroundings, this home is set up for both productivity and retreat.
Last Agent to Sell the Property
Compass -- Chapel Hill - Durham License #343149 Listed on: 05/26/2025

Home Details
Home Type
- Single Family
Est. Annual Taxes
- $3,532
Year Built
- Built in 1984
Lot Details
- 10.22 Acre Lot
- Private Waterfront
- Property fronts a private road
- West Facing Home
- Private Entrance
- Gated Home
- Brush Vegetation
- Gentle Sloping Lot
- Cleared Lot
- Partially Wooded Lot
- Many Trees
- Garden
- Back Yard Fenced and Front Yard
Parking
- 2 Car Attached Garage
- Basement Garage
- Side Facing Garage
- Garage Door Opener
- Private Driveway
- Gated Parking
Property Views
- Pond
- Creek or Stream
- Pool
Home Design
- Brick Exterior Construction
- Brick Foundation
- Concrete Foundation
- Architectural Shingle Roof
- Wood Siding
Interior Spaces
- 2,484 Sq Ft Home
- 1-Story Property
- Open Floorplan
- High Ceiling
- Wood Burning Stove
- Gas Fireplace
- Living Room
- Dining Room with Fireplace
- 2 Fireplaces
- Breakfast Room
- Laminate Flooring
- Fire and Smoke Detector
Kitchen
- Gas Cooktop
- Microwave
- Kitchen Island
Bedrooms and Bathrooms
- 3 Bedrooms
- Walk-In Closet
- 3 Full Bathrooms
- Primary bathroom on main floor
- Walk-in Shower
Laundry
- Laundry Room
- Laundry on main level
- Dryer
Basement
- Walk-Out Basement
- Interior and Exterior Basement Entry
- Fireplace in Basement
- Workshop
- Basement Storage
Accessible Home Design
- Accessible Full Bathroom
- Accessible Bedroom
- Accessible Common Area
- Accessible Closets
- Handicap Accessible
- Accessible Doors
- Accessible Approach with Ramp
- Accessible Entrance
Pool
- In Ground Pool
- Fence Around Pool
- Pool Cover
- Vinyl Pool
- Diving Board
Outdoor Features
- Pond
- Deck
- Separate Outdoor Workshop
- Outdoor Storage
- Front Porch
Schools
- Pathways Elementary School
- Orange Middle School
- Orange High School
Farming
- Barn
- Pasture
Horse Facilities and Amenities
- Grass Field
Utilities
- Dehumidifier
- Humidifier
- Forced Air Heating and Cooling System
- Heat Pump System
- Propane
- Private Water Source
- Well
- Fuel Tank
- Septic Tank
- Septic System
Community Details
- No Home Owners Association
- Little River Subdivision
Listing and Financial Details
- Assessor Parcel Number 9898897517
Ownership History
Purchase Details
Home Financials for this Owner
Home Financials are based on the most recent Mortgage that was taken out on this home.Purchase Details
Home Financials for this Owner
Home Financials are based on the most recent Mortgage that was taken out on this home.Purchase Details
Home Financials for this Owner
Home Financials are based on the most recent Mortgage that was taken out on this home.Similar Homes in Rougemont, NC
Home Values in the Area
Average Home Value in this Area
Purchase History
| Date | Type | Sale Price | Title Company |
|---|---|---|---|
| Warranty Deed | $800,000 | None Listed On Document | |
| Warranty Deed | $800,000 | None Listed On Document | |
| Warranty Deed | $235,000 | -- | |
| Warranty Deed | $235,000 | -- |
Mortgage History
| Date | Status | Loan Amount | Loan Type |
|---|---|---|---|
| Previous Owner | $374,553 | New Conventional | |
| Previous Owner | $168,500 | New Conventional | |
| Previous Owner | $187,900 | No Value Available |
Property History
| Date | Event | Price | Change | Sq Ft Price |
|---|---|---|---|---|
| 06/27/2025 06/27/25 | Sold | $800,000 | -5.9% | $322 / Sq Ft |
| 06/05/2025 06/05/25 | Pending | -- | -- | -- |
| 05/26/2025 05/26/25 | For Sale | $850,000 | -- | $342 / Sq Ft |
Tax History Compared to Growth
Tax History
| Year | Tax Paid | Tax Assessment Tax Assessment Total Assessment is a certain percentage of the fair market value that is determined by local assessors to be the total taxable value of land and additions on the property. | Land | Improvement |
|---|---|---|---|---|
| 2024 | $3,828 | $377,000 | $90,700 | $286,300 |
| 2023 | $3,735 | $377,000 | $90,700 | $286,300 |
| 2022 | $3,648 | $377,000 | $90,700 | $286,300 |
| 2021 | $3,603 | $377,000 | $90,700 | $286,300 |
| 2020 | $3,597 | $356,800 | $90,500 | $266,300 |
| 2018 | $3,515 | $356,800 | $90,500 | $266,300 |
| 2017 | $3,670 | $356,800 | $90,500 | $266,300 |
| 2016 | $3,670 | $369,516 | $111,987 | $257,529 |
| 2015 | $3,684 | $369,516 | $111,987 | $257,529 |
| 2014 | $3,694 | $369,516 | $111,987 | $257,529 |
Agents Affiliated with this Home
-
Francisco Huizar
F
Seller's Agent in 2025
Francisco Huizar
Compass -- Chapel Hill - Durham
(210) 501-4580
1 in this area
13 Total Sales
-
Amy Pulliam

Buyer's Agent in 2025
Amy Pulliam
Boro Realty
(919) 533-0175
1 in this area
46 Total Sales
Map
Source: Doorify MLS
MLS Number: 10098753
APN: 9898897517
- 7849 Circle L Trail
- Lot 8 Circle L Trail
- 1124 Westridge Rd
- 5307 Green Riley Rd
- 3820 Riversound Ln
- 107 Crescent Hill Ln
- 6400 Coltsfoot Dr
- 3011 Elk Ridge
- 0 Theresa Ln Unit 10075108
- 5503 N Carolina 57
- 2 Gray Rd
- 4811 New Sharon Church Rd
- 9601 Nc-57
- 1 Berry Rd
- 2315 Lansdale Rd Unit 27278
- 2411 Darby Ln Unit 27278
- 8704 Mill House Ln
- 125 Al Gray Rd
- 476 N Old Lantern Rd
- 90 S Old Lantern Rd
