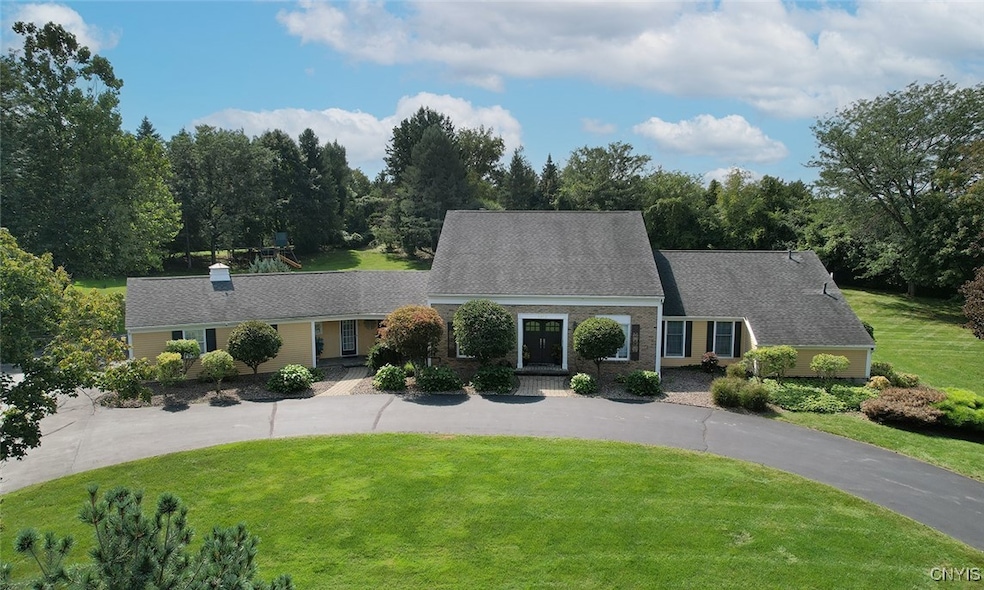*Deal fell through due to buyer's inability to produce sufficient funds to close* Lymestone Hill Cape nestled on a secluded 1.74-acre private setting, is enhanced by over $716,000 in renovations. This nearly 6,600 sq. ft. home features 5 bedrooms, 5.5 baths, 2 laundry areas and exceptional attention to detail throughout—perfect for both entertaining and family living. The grand double-door entry opens to a soaring two-story foyer with a curved staircase, setting the tone for the meticulous craftsmanship throughout. The gracious living room boasts a granite wet bar, one of the home’s four fireplaces and ample storage. French doors from the spacious dining room lead to a four-season Florida room filled with natural light year-round. At the heart of the home is the gourmet kitchen, complete with coffered ceilings, granite countertops, upscale appliances (including a built-in coffee/espresso machine), a six-burner stove, custom cabinetry, a large island and an eat-in area ideal for casual dining. The primary suite wing is a private retreat, offering his-and-her bathrooms, dressing rooms, a California closet with custom shelving, and a sunroom with glass-vaulted ceilings and a hot tub just outside. Upstairs, you’ll find two additional bedrooms with built-ins and a full bath, while the walkout lower level includes a second kitchen, 2 bedrooms, 2.5 baths and a spacious family room—ideal for guests, in-laws, or teens. The outdoor space is an entertainer’s dream, with stone patios, walkways, a heated, self-cleaning gunite pool and a luxurious pool house featuring vaulted ceilings, a fireplace, kitchenette, changing rooms, and screened doors overlooking the beautifully hardscaped setting. Additional features include a whole-house generator. Located in the Jamesville-DeWitt School District, this home offers convenient access to schools, restaurants, shopping, highways, universities, hospitals, and downtown. A perfect blend of luxury, convenience, and exceptional craftsmanship.







