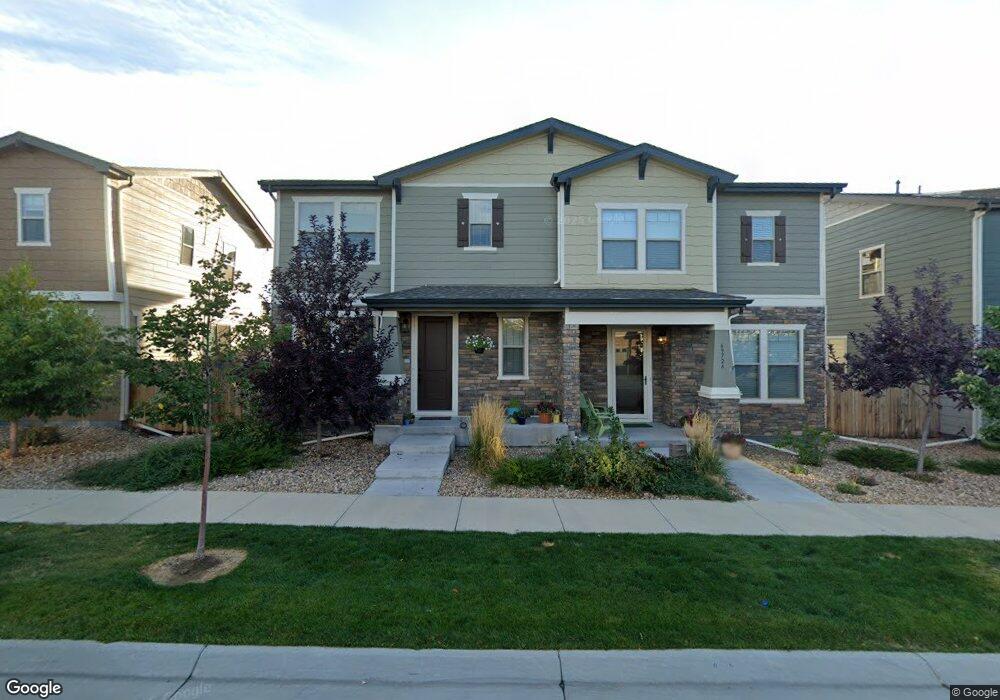6972 Juniper Ct Unit A Arvada, CO 80007
Ralston Valley NeighborhoodEstimated Value: $530,000 - $599,651
3
Beds
3
Baths
1,530
Sq Ft
$370/Sq Ft
Est. Value
About This Home
This home is located at 6972 Juniper Ct Unit A, Arvada, CO 80007 and is currently estimated at $565,913, approximately $369 per square foot. 6972 Juniper Ct Unit A is a home located in Jefferson County with nearby schools including Van Arsdale Elementary School, Drake Junior High School, and Ralston Valley Senior High School.
Ownership History
Date
Name
Owned For
Owner Type
Purchase Details
Closed on
Dec 3, 2021
Sold by
Vanhorn Robert F and Vanhorn Van Horn
Bought by
Zandin Mikael K and Zandin Diane
Current Estimated Value
Home Financials for this Owner
Home Financials are based on the most recent Mortgage that was taken out on this home.
Original Mortgage
$400,000
Outstanding Balance
$367,796
Interest Rate
3.09%
Mortgage Type
New Conventional
Estimated Equity
$198,117
Purchase Details
Closed on
Nov 29, 2016
Sold by
Kb Home Colorado Inc
Bought by
Vanhorn Robert F and Van Horn Danielle M
Home Financials for this Owner
Home Financials are based on the most recent Mortgage that was taken out on this home.
Original Mortgage
$207,983
Interest Rate
3.47%
Mortgage Type
New Conventional
Create a Home Valuation Report for This Property
The Home Valuation Report is an in-depth analysis detailing your home's value as well as a comparison with similar homes in the area
Home Values in the Area
Average Home Value in this Area
Purchase History
| Date | Buyer | Sale Price | Title Company |
|---|---|---|---|
| Zandin Mikael K | $500,000 | Land Title Guarantee Company | |
| Vanhorn Robert F | $327,983 | First American Title |
Source: Public Records
Mortgage History
| Date | Status | Borrower | Loan Amount |
|---|---|---|---|
| Open | Zandin Mikael K | $400,000 | |
| Previous Owner | Vanhorn Robert F | $207,983 |
Source: Public Records
Tax History
| Year | Tax Paid | Tax Assessment Tax Assessment Total Assessment is a certain percentage of the fair market value that is determined by local assessors to be the total taxable value of land and additions on the property. | Land | Improvement |
|---|---|---|---|---|
| 2024 | $3,171 | $32,696 | $3,215 | $29,481 |
| 2023 | $3,171 | $32,696 | $3,215 | $29,481 |
| 2022 | $3,067 | $31,322 | $4,943 | $26,379 |
| 2021 | $3,118 | $32,224 | $5,086 | $27,138 |
| 2020 | $2,672 | $27,687 | $6,507 | $21,180 |
| 2019 | $2,636 | $27,687 | $6,507 | $21,180 |
| 2018 | $2,341 | $23,911 | $6,631 | $17,280 |
| 2017 | $2,143 | $23,911 | $6,631 | $17,280 |
| 2016 | $1,495 | $4,010 | $4,010 | $0 |
Source: Public Records
Map
Nearby Homes
- 15162 W 69th Place
- 15172 W 69th Place
- 15280 W 69th Cir Unit A
- Solstice Plan at Geos - Townhomes
- Reihenhaus Plan at Geos - Townhomes
- Sonnenvilla Plan at Geos - Single Family Homes
- Urban Paired Plan at Geos - Paired Homes
- 15325 W 69th Dr
- 15316 W 69th Dr
- 6970 Isabell Ct
- 15290 W 69th Place
- 15312 W 69th Place
- 15345 W 69th Dr
- 15313 W 69th Ave
- 15323 W 69th Ave
- 15344 W 69th Ave
- 15343 W 69th Ave
- 15334 W 69th Ave
- 15336 W 68th Ave
- 15290 W 68th Place
- 6972 Juniper Ct Unit B
- 6976 Juniper Ct Unit A
- 6973 Juniper Ct
- 6986 Juniper Ct Unit A
- 6986 Juniper Ct Unit A Westwood Mesa
- 6986 Juniper Ct Unit B
- 6966 Juniper Ct Unit A
- 6966 Juniper Ct Unit B
- 6967 Juniper Ct
- 6979 Joyce Ln Unit A
- 6977 Juniper Ct
- 6963 Juniper Ct
- 6962 Juniper Ct Unit B
- 6989 Joyce Ln Unit B
- 6959 Joyce Ln
- 6957 Juniper Ct
- 6988 Kendrick St
- 6978 Kendrick St
- 6999 Joyce Ln Unit B
- 6968 Kendrick St
