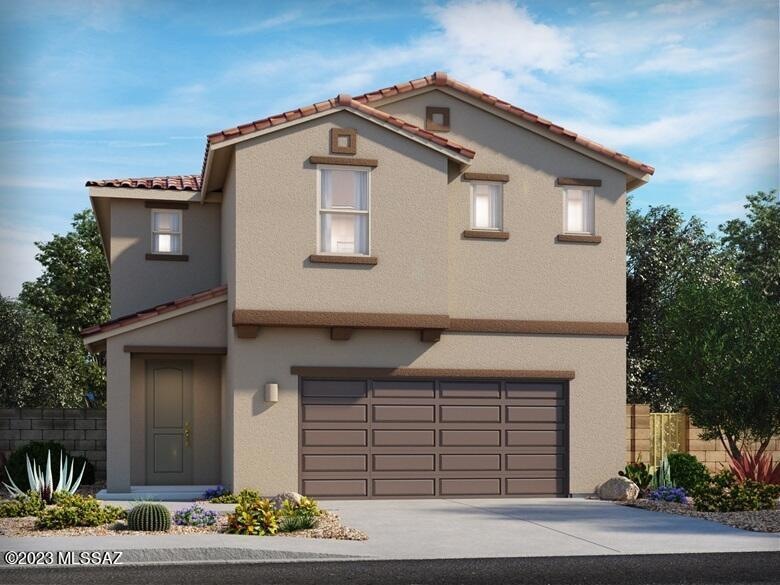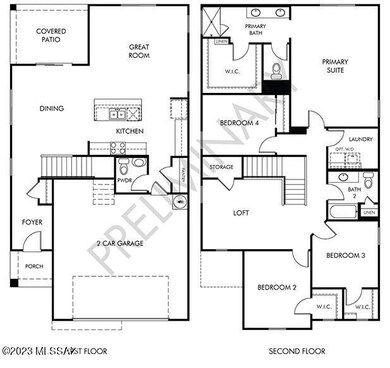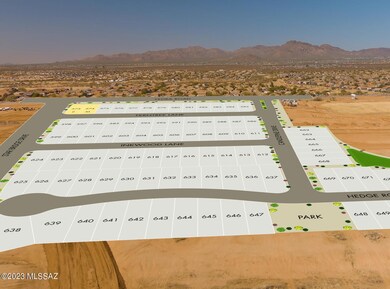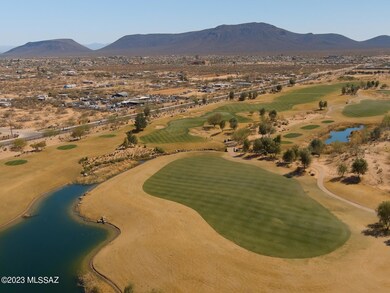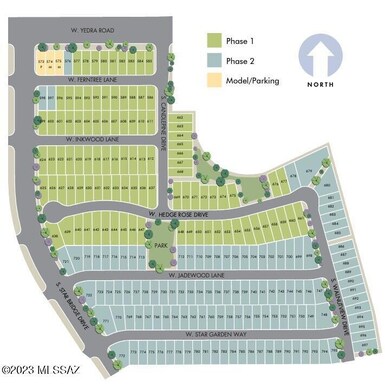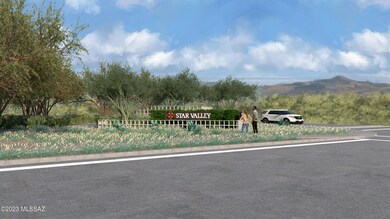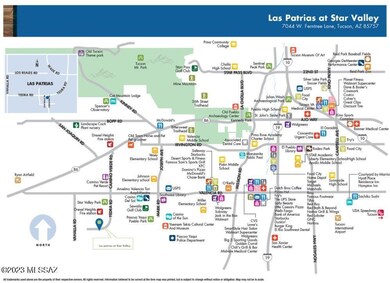
6972 W Jadewood Ln Tucson, AZ 85757
Estimated Value: $374,000 - $406,000
Highlights
- New Construction
- Mountain View
- Recreation Room
- 2 Car Garage
- Contemporary Architecture
- Great Room
About This Home
As of December 2023Brand new, energy-efficient home available by Nov 2023! The Aspen floorplan in Tucson, Arizona offers second story living with 4 bedrooms. Slate cabinets with white-toned quartz countertops, marble-look tile flooring with dark gray tweed carpet in our Balanced package. Located less than 10 minutes from I-10, Las Patrias offers convenient access to employment centers and downtown Tucson. This family-friendly community features several amenities such as bike and walking trails and playgrounds. We also build each home with innovative, energy-efficient features that cut down on utility bills so you can afford to do more living.* Each of our homes is built with innovative, energy-efficient features designed to help you enjoy more savings, better health, real comfort and peace of mind.
Last Agent to Sell the Property
Susan Hansen
MTH Realty LLC Listed on: 05/22/2023
Last Buyer's Agent
Non- Member
Non-Member Office
Home Details
Home Type
- Single Family
Est. Annual Taxes
- $598
Year Built
- Built in 2023 | New Construction
Lot Details
- 4,400 Sq Ft Lot
- Lot Dimensions are 40x110
- Block Wall Fence
- Drip System Landscaping
- Shrub
- Paved or Partially Paved Lot
- Front Yard
- Property is zoned Sahuarita - SP
HOA Fees
- $39 Monthly HOA Fees
Home Design
- Contemporary Architecture
- 2-Story Property
- Wood Frame Construction
- Tile Roof
- Stucco Exterior
Interior Spaces
- 2,343 Sq Ft Home
- Ceiling height of 9 feet or more
- Double Pane Windows
- ENERGY STAR Qualified Windows
- Entrance Foyer
- Great Room
- Dining Area
- Recreation Room
- Loft
- Bonus Room
- Storage
- Laundry Room
- Mountain Views
Kitchen
- Walk-In Pantry
- Gas Oven
- Plumbed For Gas In Kitchen
- Gas Range
- Microwave
- Dishwasher
- Stainless Steel Appliances
- Kitchen Island
- Disposal
Flooring
- Carpet
- Ceramic Tile
Bedrooms and Bathrooms
- 4 Bedrooms
- Split Bedroom Floorplan
- Walk-In Closet
- Powder Room
- 2 Full Bathrooms
- Dual Vanity Sinks in Primary Bathroom
- Bathtub with Shower
- Shower Only
- Low Flow Shower
- Exhaust Fan In Bathroom
Home Security
- Alarm System
- Smart Home
- Carbon Monoxide Detectors
- Fire and Smoke Detector
Parking
- 2 Car Garage
- Driveway
Accessible Home Design
- Level Entry For Accessibility
- Smart Technology
Outdoor Features
- Covered patio or porch
Schools
- Vesey Elementary School
- Valencia Middle School
- Cholla High School
Utilities
- Central Air
- Heat Pump System
- Natural Gas Water Heater
- High Speed Internet
- Phone Connected
- Cable TV Available
Community Details
Overview
- Star Valley Master Association, Phone Number (520) 623-2324
- Built by Meritage Homes
- Star Valley Block 4 Subdivision, Aspen Floorplan
- The community has rules related to deed restrictions
Recreation
- Tennis Courts
- Community Basketball Court
- Park
- Jogging Path
- Hiking Trails
Ownership History
Purchase Details
Home Financials for this Owner
Home Financials are based on the most recent Mortgage that was taken out on this home.Purchase Details
Similar Homes in Tucson, AZ
Home Values in the Area
Average Home Value in this Area
Purchase History
| Date | Buyer | Sale Price | Title Company |
|---|---|---|---|
| Tolano Anthony | $376,220 | Carefree Title Agency Inc | |
| Meritage Homes Of Arizona Inc | -- | Carefree Title Agency Inc | |
| Meritage Homes Of Arizona Inc | $2,964,859 | None Available |
Mortgage History
| Date | Status | Borrower | Loan Amount |
|---|---|---|---|
| Open | Tolano Anthony | $388,635 |
Property History
| Date | Event | Price | Change | Sq Ft Price |
|---|---|---|---|---|
| 12/05/2023 12/05/23 | Sold | $376,220 | -0.3% | $161 / Sq Ft |
| 06/20/2023 06/20/23 | Pending | -- | -- | -- |
| 06/15/2023 06/15/23 | Price Changed | $377,220 | +0.8% | $161 / Sq Ft |
| 05/26/2023 05/26/23 | Price Changed | $374,220 | -1.8% | $160 / Sq Ft |
| 05/22/2023 05/22/23 | For Sale | $381,220 | -- | $163 / Sq Ft |
Tax History Compared to Growth
Tax History
| Year | Tax Paid | Tax Assessment Tax Assessment Total Assessment is a certain percentage of the fair market value that is determined by local assessors to be the total taxable value of land and additions on the property. | Land | Improvement |
|---|---|---|---|---|
| 2024 | $598 | $4,011 | -- | -- |
| 2023 | $598 | $3,820 | -- | -- |
| 2022 | $598 | $3,713 | $0 | $0 |
Agents Affiliated with this Home
-
S
Seller's Agent in 2023
Susan Hansen
MTH Realty LLC
(520) 686-5755
-
N
Buyer's Agent in 2023
Non- Member
Non-Member Office
Map
Source: MLS of Southern Arizona
MLS Number: 22311158
APN: 210-58-1400
- 6997 W Hedge Rose Dr
- 7781 S Candlepine Dr
- 6903 W Star Garden Way
- 6879 W Star Garden Way
- 7021 W Star Garden Way
- 7046 W Star Garden Way
- 6863 W Star Garden Way
- 7029 W Star Garden Way
- 7041 W Star Garden Way
- 7024 W Inkwood Ln
- 6839 W Star Garden Way
- 7879 S Walnutview Dr
- 7885 S Walnutview Dr
- 7891 S Walnutview Dr
- 7043 W Ferntree Ln
- 7093 W Inkwood Ln
- 6962 W Indian Clover Way
- 6982 W Indian Clover Way
- 6954 W Indian Clover Way
- 7097 W Star Garden Way
- 6972 W Jadewood Ln Unit 2431207-4658
- 6972 W Jadewood Ln
- 6964 W Jadewood Ln
- 6956 W Jadewood Ln Unit 2431210-4658
- 6956 W Jadewood Ln
- 6965 W Hedge Rose Dr
- 6959 W Hedge Rose Dr
- 6971 W Hedge Rose Dr
- 6948 W Jadewood Ln Unit 2431218-4658
- 6948 W Jadewood Ln
- 6940 W Jadewood Ln
- 6953 W Hedge Rose Dr
- 6980 W Jadewood Ln Unit 2431217-4658
- 6980 W Jadewood Ln
- 6947 W Hedge Rose Dr
- 6923 W Hedge Rose Dr
- 6932 W Jadewood Ln Unit 2431219-4658
- 6932 W Jadewood Ln
- 6981 W Hedge Rose Dr
- 6924 W Jadewood Ln
