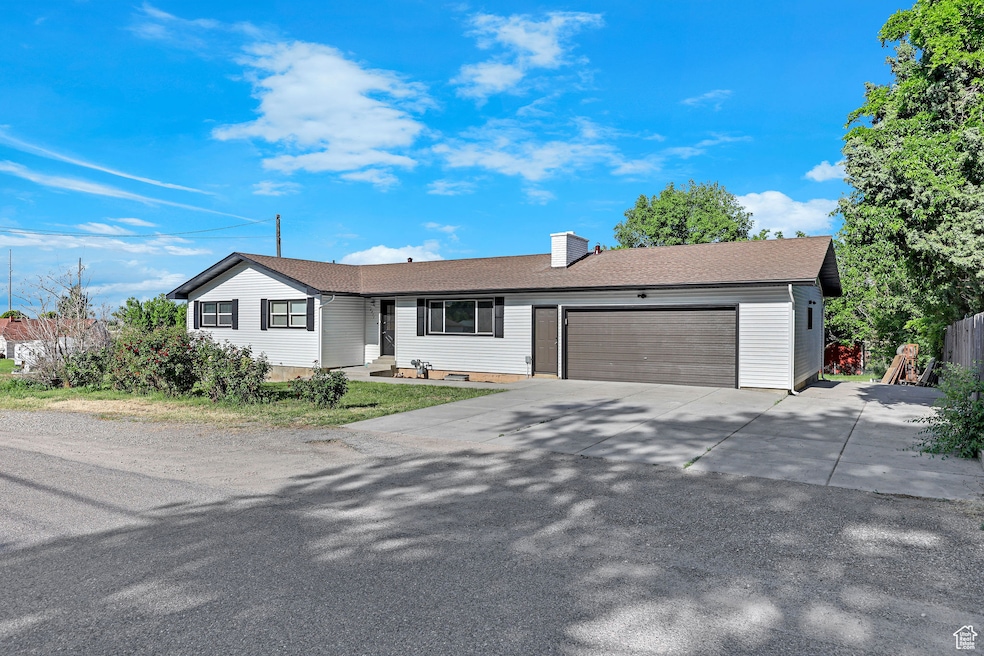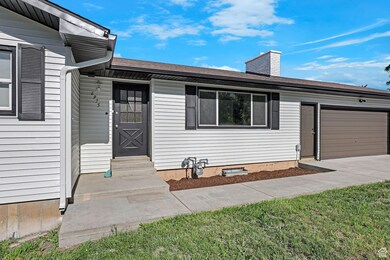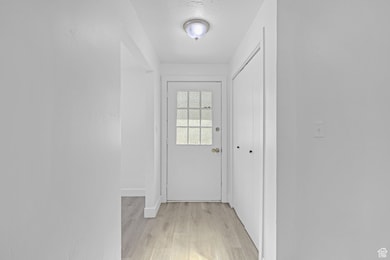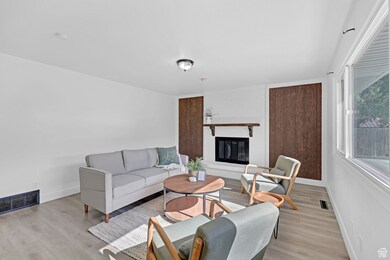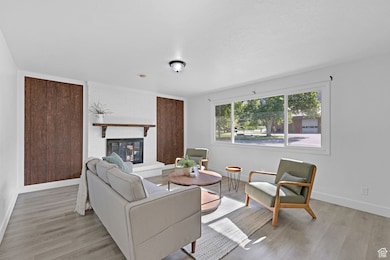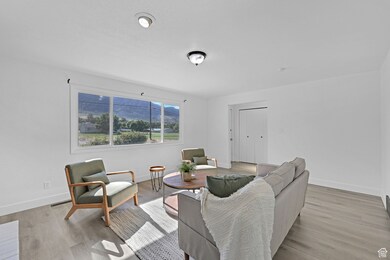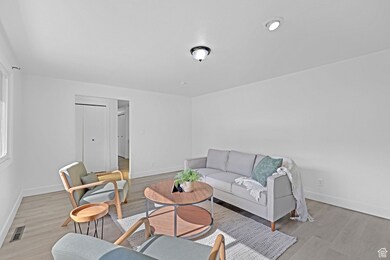6975 N 2650 W Honeyville, UT 84314
Estimated payment $2,627/month
Highlights
- Second Kitchen
- Mountain View
- Main Floor Primary Bedroom
- Updated Kitchen
- Rambler Architecture
- 2 Fireplaces
About This Home
This beautifully updated home with 2,904 square feet of living space provides room for everyone and potential for added income. Two fireplaces, 5 spacious bedrooms, 3 baths and an additional room behind the kitchen that's ready to become a butler's pantry, mud room, or even an expanded kitchen space. The basement kitchen offers flexibility for a rental setup, multi-generational living, or entertaining guests. The double door basement walkout provides a bright, open exit to the patio that brings in natural light and avoids the cramped feel of a typical basement entry. Updated exterior, large two-car garage provides ample space for vehicles, storage, or a workshop. Whether you're looking for a turnkey family home, an investment property, or a home with space to grow, this Honeyville home delivers. Square footage figures are provided as a courtesy estimate only and were obtained from county records . Buyer is advised to obtain an independent measurement.
Listing Agent
Trent Loveland
All American Real Estate, LLC License #11009744 Listed on: 05/29/2025
Home Details
Home Type
- Single Family
Est. Annual Taxes
- $2,104
Year Built
- Built in 1974
Lot Details
- 10,454 Sq Ft Lot
- Partially Fenced Property
- Landscaped
- Property is zoned Single-Family
Parking
- 2 Car Attached Garage
- 5 Open Parking Spaces
Home Design
- Rambler Architecture
Interior Spaces
- 2,904 Sq Ft Home
- 2-Story Property
- 2 Fireplaces
- Blinds
- Mud Room
- Mountain Views
Kitchen
- Updated Kitchen
- Second Kitchen
- Microwave
- Disposal
Flooring
- Carpet
- Vinyl
Bedrooms and Bathrooms
- 5 Bedrooms | 3 Main Level Bedrooms
- Primary Bedroom on Main
- Walk-In Closet
- In-Law or Guest Suite
Basement
- Basement Fills Entire Space Under The House
- Apartment Living Space in Basement
Schools
- Century Elementary School
- Bear River Middle School
- Box Elder High School
Utilities
- Forced Air Heating and Cooling System
- Natural Gas Connected
- Septic Tank
Additional Features
- Open Patio
- Accessory Dwelling Unit (ADU)
Community Details
- No Home Owners Association
Listing and Financial Details
- Assessor Parcel Number 04-019-0050
Map
Home Values in the Area
Average Home Value in this Area
Property History
| Date | Event | Price | List to Sale | Price per Sq Ft |
|---|---|---|---|---|
| 09/26/2025 09/26/25 | Price Changed | $462,500 | -2.6% | $159 / Sq Ft |
| 09/04/2025 09/04/25 | Price Changed | $474,900 | -2.1% | $164 / Sq Ft |
| 07/30/2025 07/30/25 | Price Changed | $485,000 | -3.9% | $167 / Sq Ft |
| 06/09/2025 06/09/25 | Price Changed | $504,900 | -3.8% | $174 / Sq Ft |
| 05/29/2025 05/29/25 | For Sale | $525,000 | -- | $181 / Sq Ft |
Source: UtahRealEstate.com
MLS Number: 2088107
- 1930 W 5900 N
- 8325 N 3600 W
- 5200 N Highway 38
- 4798 W 6000 N
- 6074 N 4700 St W
- 8185 N 4600 W
- 4677 W 8100 N
- 4846 W 5680 N
- 9605 N Highway 38
- 4693 W 9120 N
- 9449 N Powerline Rd Unit 2
- 9270 N 5600 W Unit 7
- 9290 N 5600 W Unit 5
- Emerson 1797 Plan at The Estates At Riverview - The Estates
- Ridge Plan at The Estates At Riverview - The Estates
- 9480 N 5600 W
- 9190 N 6000 W
- 10135 N Highway 38
- 2779 N 3150 W
- 9835 N Highway 38 Unit 11
- 5330 N Highway 38
- 2011 N 2800 W Unit 2
- 245 N 400 W
- 770 W 350 N Unit A
- 1295 Riverview Dr Unit Basement Apt
- 607 Holiday Dr
- 5509 W 13600 N Unit 2
- 56 S 600 E Unit 1
- 280 E 700 S
- 256 E 800 S
- 848 W 1075 S
- 2265 S Linda Way
- 410 S 100 E Unit Basement
- 945 W 2200 S
- 925 W 2075 S
- 3904 W 3000 N
- 144 W 1310 S
- 695 W 200 N
- 574 S 200 W Unit 574
- 358 S 1540 E
