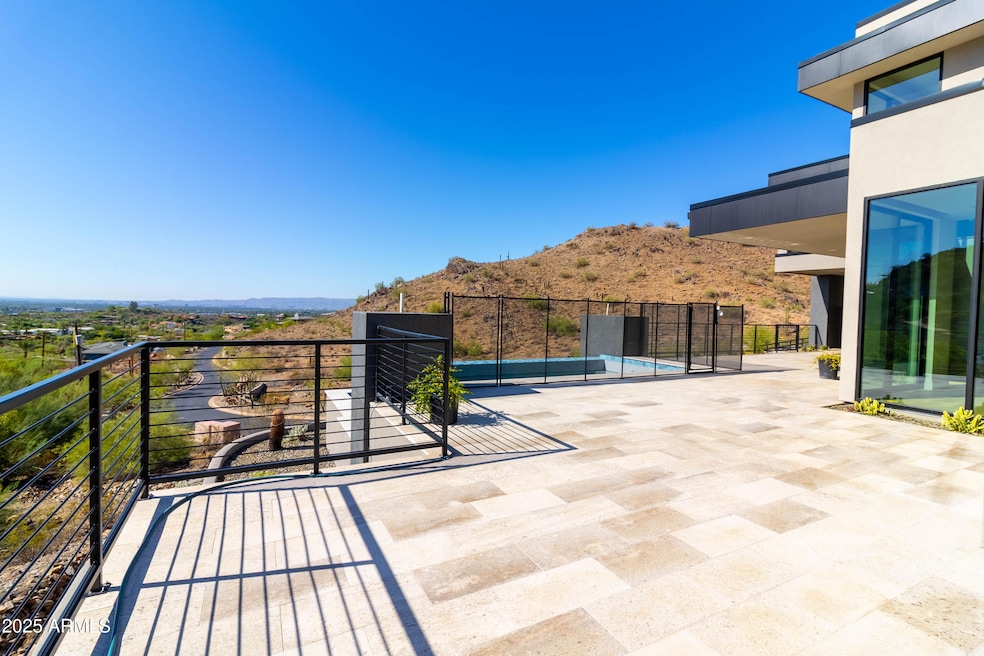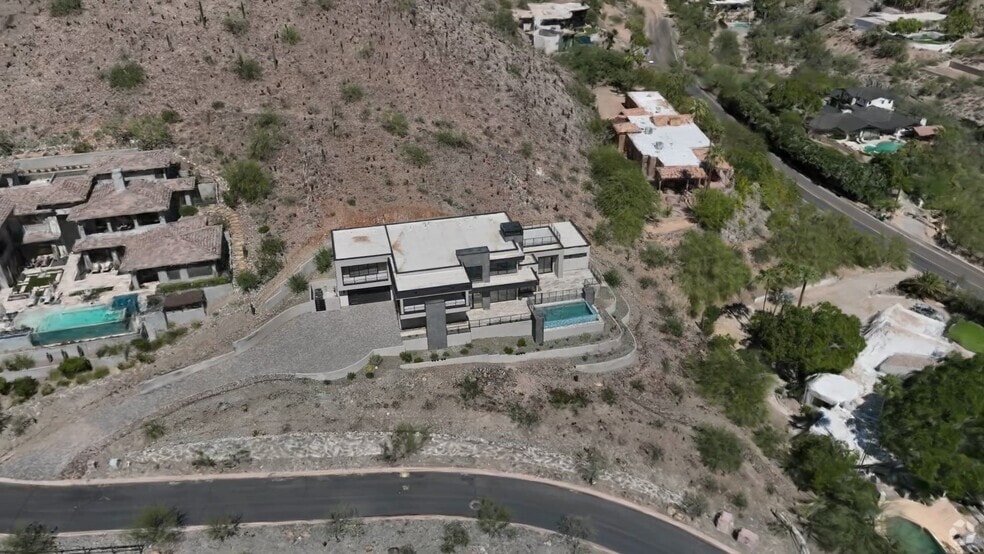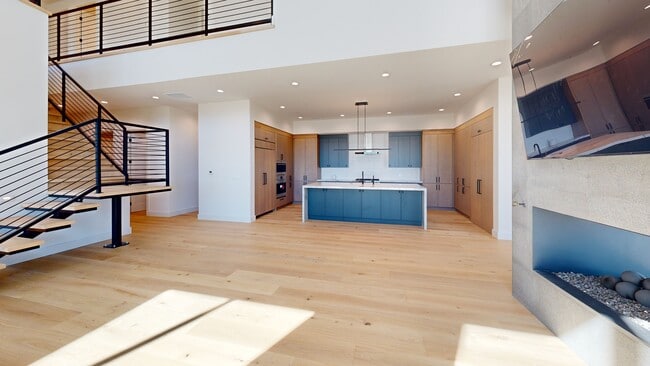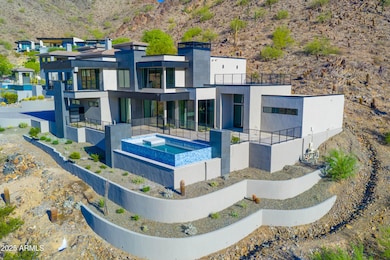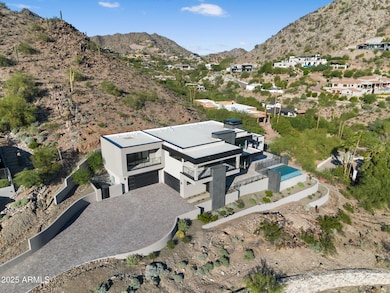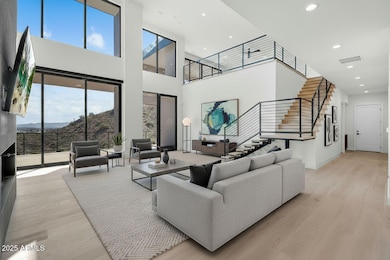
6975 N 39th Place Paradise Valley, AZ 85253
Camelback East Village NeighborhoodEstimated payment $38,947/month
Highlights
- Hot Property
- Gated with Attendant
- City Lights View
- Phoenix Coding Academy Rated A
- Heated Spa
- 1.67 Acre Lot
About This Home
2025 NEW BUILD - MOVE IN READY - A serene hillside retreat nestled in a peaceful desert landscape located behind the private 24/7 guard gated community of Paradise Reserve w/ sbest view available in Paradise Valley. The Scenic Camelback mountain and city skyline views below open up from every point of this home, while modern sliding walls of glass create an ideal indoor-outdoor living experience. At the heart of the home is a designer dual-sided fireplace, a statement of elegance & warmth. The gourmet kitchen is equipped with premium Wolf & Sub-Zero appliances, Brizo plumbing fixtures, custom paint/rift white oak cabinets, & stunning quartz countertops. Warm wood floors from DuChateau's Martyn Bullard collection flow seamlessly across the open-concept layout, creating (CLICK MORE LINK) creating a warm, modern aesthetic. The master suite is the ultimate retreat, featuring an electric fireplace and natural light streaming in through large windows that frame stunning views. The spa-like master bath features double vanities, brass plumbing fixtures, a spacious shower, and a soaking tub. A spacious walk-in closet features custom cabinetry and built-in shelving by California Closets, a combination of elegance and function. Outside, a limestone-tiled deck leads to a captivating infinity-edge pool where the water seamlessly blends into the horizon. This home site sits well above any lot overlooking these everlasting spectacular views with hidden amenities like the pre build elevator shaft currently designed as utility closets, Walk-In-Pantry behind kitchen cabinet doors, upstairs steam shower, & roof top deck for those extended views and star gazing nights.
Thanks to the build team below. This modern architecture was done by Eddie Strong from Strong Designs with the Interior design finishes by Aleksandra Kojic with Sasha Kojic Studios, with build done by Thomas Zamboky with Able Construction Company Inc.
Home Details
Home Type
- Single Family
Est. Annual Taxes
- $13,500
Year Built
- Built in 2025
Lot Details
- 1.67 Acre Lot
- Private Streets
- Desert faces the front and back of the property
- Wrought Iron Fence
- Block Wall Fence
HOA Fees
- $908 Monthly HOA Fees
Parking
- 4 Car Direct Access Garage
- Side or Rear Entrance to Parking
- Garage Door Opener
Property Views
- City Lights
- Mountain
Home Design
- Contemporary Architecture
- Wood Frame Construction
- Reflective Roof
- Foam Roof
- Low Volatile Organic Compounds (VOC) Products or Finishes
- Stucco
Interior Spaces
- 5,005 Sq Ft Home
- 2-Story Property
- Wet Bar
- Ceiling height of 9 feet or more
- Ceiling Fan
- Two Way Fireplace
- Gas Fireplace
- Double Pane Windows
- Family Room with Fireplace
- 2 Fireplaces
- Washer and Dryer Hookup
Kitchen
- Breakfast Bar
- Built-In Microwave
- Kitchen Island
Flooring
- Wood
- Tile
Bedrooms and Bathrooms
- 4 Bedrooms
- Primary Bedroom on Main
- Primary Bathroom is a Full Bathroom
- 4.5 Bathrooms
- Dual Vanity Sinks in Primary Bathroom
- Bathtub With Separate Shower Stall
Pool
- Heated Spa
- Play Pool
- Pool Pump
Outdoor Features
- Balcony
- Covered Patio or Porch
- Fire Pit
Schools
- Biltmore Preparatory Academy Elementary And Middle School
- Camelback High School
Utilities
- Zoned Heating and Cooling System
- Heating System Uses Natural Gas
- Tankless Water Heater
- High Speed Internet
- Cable TV Available
Listing and Financial Details
- Tax Lot 14
- Assessor Parcel Number 164-03-135
Community Details
Overview
- Association fees include ground maintenance, street maintenance
- Aam Llc Association, Phone Number (602) 957-9191
- Built by Abel
- Lincoln 40 Subdivision
Security
- Gated with Attendant
3D Interior and Exterior Tours
Floorplans
Map
Home Values in the Area
Average Home Value in this Area
Tax History
| Year | Tax Paid | Tax Assessment Tax Assessment Total Assessment is a certain percentage of the fair market value that is determined by local assessors to be the total taxable value of land and additions on the property. | Land | Improvement |
|---|---|---|---|---|
| 2025 | $14,026 | $103,839 | $103,839 | -- |
| 2024 | $13,344 | $98,894 | $98,894 | -- |
| 2023 | $13,344 | $135,120 | $135,120 | $0 |
| 2022 | $12,820 | $89,700 | $89,700 | $0 |
| 2021 | $14,137 | $98,430 | $98,430 | $0 |
| 2020 | $13,793 | $89,505 | $89,505 | $0 |
| 2019 | $13,696 | $83,415 | $83,415 | $0 |
| 2018 | $13,960 | $92,295 | $92,295 | $0 |
| 2017 | $13,420 | $87,360 | $87,360 | $0 |
| 2016 | $12,901 | $76,200 | $76,200 | $0 |
| 2015 | $12,802 | $76,176 | $76,176 | $0 |
Property History
| Date | Event | Price | List to Sale | Price per Sq Ft |
|---|---|---|---|---|
| 11/17/2025 11/17/25 | Price Changed | $6,990,000 | -6.8% | $1,397 / Sq Ft |
| 10/07/2025 10/07/25 | For Sale | $7,500,000 | -- | $1,499 / Sq Ft |
Purchase History
| Date | Type | Sale Price | Title Company |
|---|---|---|---|
| Warranty Deed | $1,025,000 | Premier Title Agency | |
| Special Warranty Deed | $625,000 | American Title Service Agenc | |
| Special Warranty Deed | $7,500,000 | None Available |
Mortgage History
| Date | Status | Loan Amount | Loan Type |
|---|---|---|---|
| Previous Owner | $500,000 | Purchase Money Mortgage |
About the Listing Agent

Gary Smith is the founder & team leader of We Deal Real Estate for over the past 23 years. Gary is still an active agent working with clients on a daily basis while mentoring his team members on how to build strong relationships & build stronger communities, through helping our clients with their home ownership goals. A win for any WDRE Team member is when our clients win with a sucessful real estate transaction . Whether you are looking to Buy, Sell, or Invest in your future real estate
Gary's Other Listings
Source: Arizona Regional Multiple Listing Service (ARMLS)
MLS Number: 6930031
APN: 164-03-135
- 6900 N 39th Place Unit 9
- 7050 N 39th Place
- 7036 N 40th St Unit 179
- 6800 N 39th Place
- 6725 N 39th Way
- 7133 N 40th St Unit 182
- 4129 E Sandy Mountain Rd
- 3800 E Lincoln Dr Unit 42
- 3800 E Lincoln Dr Unit 23
- 3800 E Lincoln Dr Unit 54
- 3800 E Lincoln Dr Unit 43
- 3800 E Lincoln Dr Unit 37
- 4228 E Highlands Dr
- 6535 N 40th Place
- 7531 N Sandy Mountain Rd Unit 169
- 7265 N 40th St
- 7147 N Red Ledge Dr
- 3905 E Sierra Vista Dr
- 3965 E Sierra Vista Dr
- 6836 N 36th St
- 6664 N 40th St
- 4016 E Flynn Ln
- 4010 E Canyon Ct
- 6526 N 37th St
- 7223 N Black Rock Trail
- 4531 E Quartz Mountain Rd
- 3500 E Lincoln Dr Unit 26
- 6050 N Paradise View Dr
- 7517 N Moonlight Way
- 6038 N 44th St
- 3411 E Valley Vista Ln
- 7120 N Quartz Mountain Rd
- 4490 E Valley Vista Ln
- 7111 N Quartz Mountain Rd
- 6602 N Praying Monk Rd
- 7101 N Quartz Mountain Rd
- 4819 E Hummingbird Ln
- 5812 N 44th Place
- 6139 N 31st Ct
- 3282 E Palo Verde Dr
