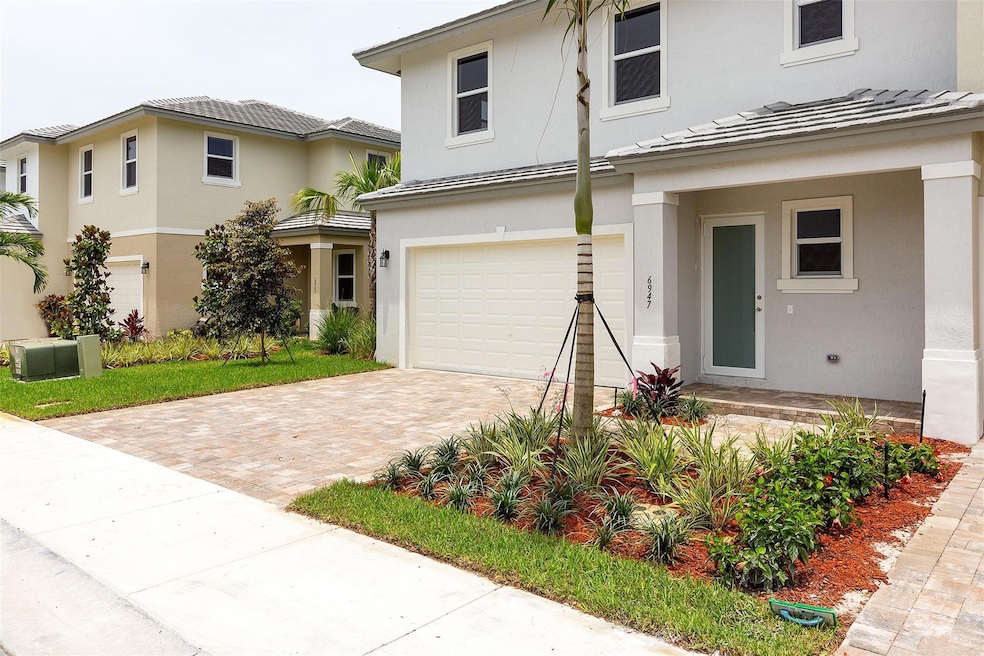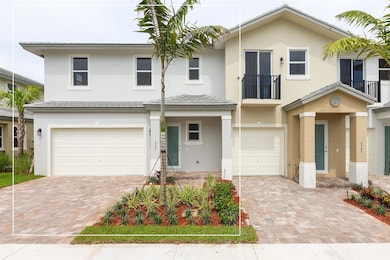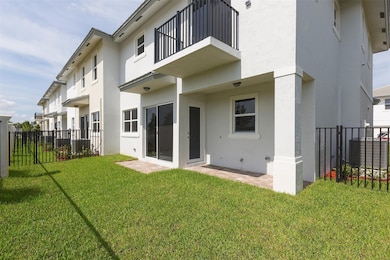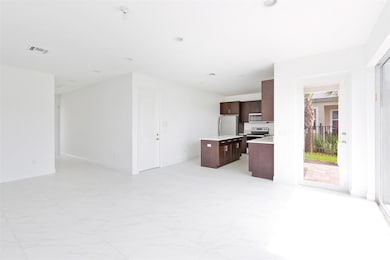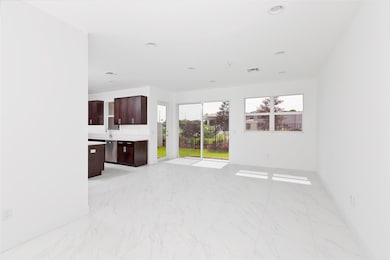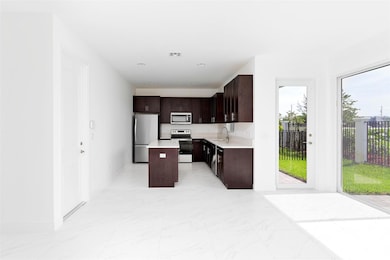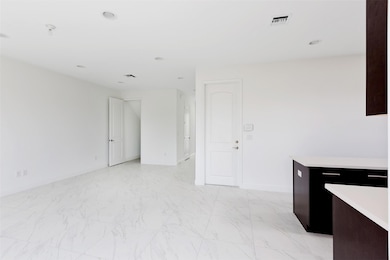6975 Pines Cir Unit 33 Coconut Creek, FL 33073
3
Beds
2.5
Baths
1,840
Sq Ft
2019
Built
Highlights
- Gated Community
- Balcony
- Impact Glass
- Community Pool
- Porch
- Open Patio
About This Home
LARGE 3 BEDROOM 2.5 BATHROOM 2 CAR GARAGE TOWNHOUSE, CORNER UNIT, 1840 SQ FT, THIS PROPERTY OFFERS A LUXURIOUS AND MODERN LOOK, IMPACT WINDOWs AND DOORS, TANKLESS WATER HEATER, GARAGE DOOR OPENER, COVERED PORCH AND COVERED PATIO, PRIVATE FENCED IN BACKYARD, BALCONY OUTSIDE MASTER BEDROOM, HEATED COMMUNITY POOL, WALKING AND JOGGING PATHS, CLOSE TO PUBLIC SCHOOLS, FLORIDA ATLANTIC UNIVERSITY, NORTH BROWARD PREPATORY SCHOOL, ATLANTIC TECHNICAL COLLEGE & TECHNICAL HIGH SCHOOL, WALKING DISTANCE TO PUBLIX AND WALMART,15 MINUTE RIDE TO THE BEACH
Townhouse Details
Home Type
- Townhome
Est. Annual Taxes
- $10,526
Year Built
- Built in 2019
Lot Details
- North Facing Home
- Fenced
Parking
- 2 Car Garage
- Garage Door Opener
- Guest Parking
Home Design
- Flat Roof Shape
- Tile Roof
Interior Spaces
- 1,840 Sq Ft Home
- 2-Story Property
- Blinds
- Open Floorplan
Kitchen
- Self-Cleaning Oven
- Electric Range
- Microwave
- Ice Maker
- Dishwasher
- Disposal
Flooring
- Carpet
- Ceramic Tile
Bedrooms and Bathrooms
- 3 Bedrooms
Laundry
- Dryer
- Washer
Home Security
Outdoor Features
- Balcony
- Open Patio
- Porch
Schools
- Tradewinds Elementary School
- Lyons Creek Middle School
- Monarch High School
Utilities
- Central Air
- Heat Strip
- Electric Water Heater
- Cable TV Available
Listing and Financial Details
- Property Available on 11/4/25
- Rent includes association dues, gardener, pool
- Assessor Parcel Number 484206360400
Community Details
Overview
- In The Pines Subdivision, Dorchester Floorplan
Recreation
- Community Pool
Security
- Gated Community
- Impact Glass
- Fire and Smoke Detector
Map
Source: BeachesMLS (Greater Fort Lauderdale)
MLS Number: F10535057
APN: 48-42-06-36-0400
Nearby Homes
- 5103 Heron Ct
- 5146 Heron Ct
- 6931 NW 45th Terrace
- 7510 NW 51st Terrace
- 4540 NW 69th St Unit J-05
- 4541 NW 67th Place Unit P11
- 4510 NW 69th St Unit J02
- 4510 NW 68th Ct Unit L-2
- 4907 Pelican Manor
- 4511 NW 67th Place Unit P14
- 4940 Pelican Manor
- 6720 NW 45th Way Unit R-05
- 4510 NW 67th Ct
- 4430 NW 68th St Unit A38
- 4431 NW 69th Place Unit N03
- 4431 NW 67th Place Unit O04
- 6940 NW 44th Ave Unit Lot E-07
- 6950 NW 44th Ave
- 6881 NW 43rd Terrace
- 6940 NW 43rd Terrace
- 6969 Pines Cir Unit EE 31
- 6905 Pines Cir
- 6907 Pines Cir
- 6974 Long Pine Cir
- 6918 Long Pine Cir
- 5201 W Hillsboro Blvd
- 5036 Heron Place
- 7107 NW 47th Ln
- 6533 Sandpiper Dr
- 4961 Pelican St
- 4932 Pelican St
- 5800 NW 74th Place
- 5851 Holmberg Rd
- 6341 Osprey Terrace
- 6132 Grand Cypress Cir E
- 7570 NW 47th Ave
- 6112 N State Road 7
- 4041 Devenshire Ct
- 9431 Boca Cove Cir Unit 1011
- 9431 Boca Cove Cir Unit 1009
