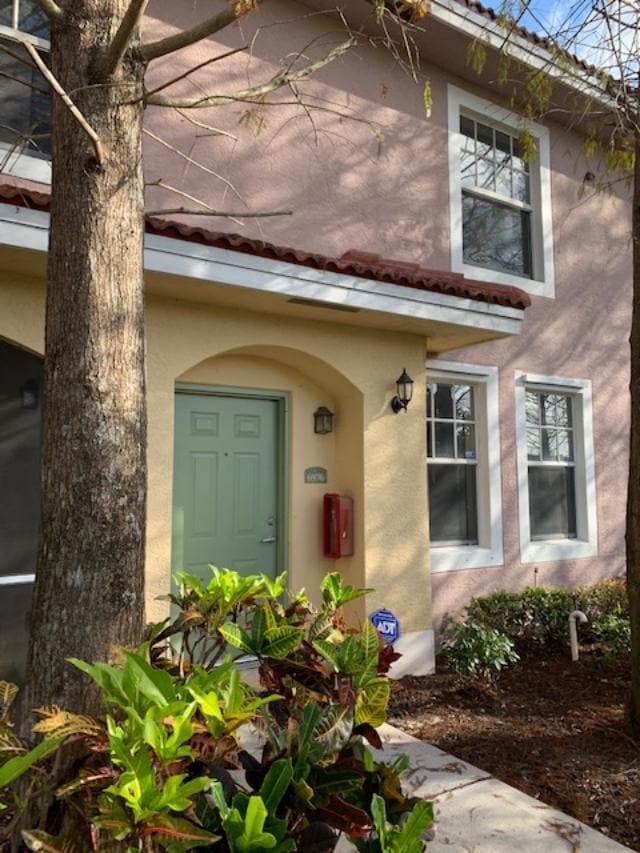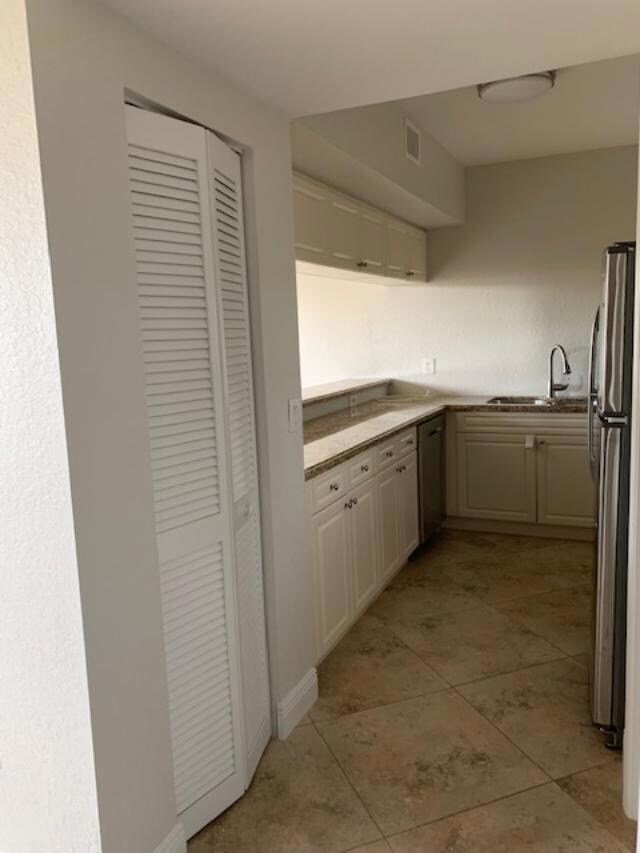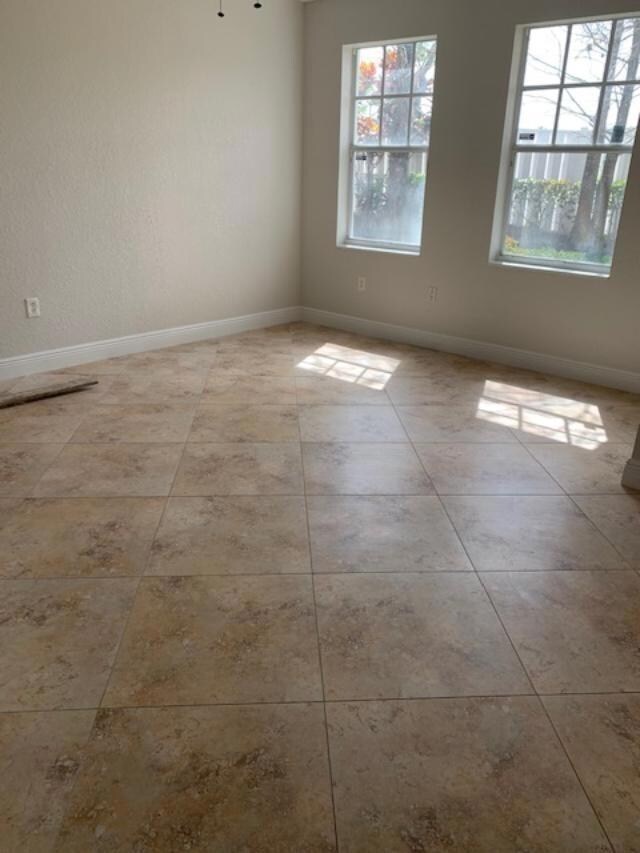6976 W Sample Rd Coral Springs, FL 33067
Turtle Run Neighborhood
2
Beds
2.5
Baths
1,203
Sq Ft
25.42
Acres
Highlights
- Fitness Center
- 1,107,090 Sq Ft lot
- Garden View
- Gated Community
- Clubhouse
- Screened Porch
About This Home
Beautifully updated townhouse located in the gated community of Cypress Pointe. Stainless appliances, new laminated floors, no carpeting with a one car garage. Two bedrooms upstairs, walk-in closet in master bedroom with a garden view. Community has a resort style pool, children's pool, hot tub,jogging paths, clubhouse,large gym and kid's play area. MUST HAVE A CREDIT SCORE OF 680. NO PETS AND OVER-SIZED VEHICLE. Water and Sewer is included.
Condo Details
Home Type
- Condominium
Est. Annual Taxes
- $6,044
Year Built
- Built in 2003
Parking
- 1 Car Garage
- Garage Door Opener
Home Design
- Barrel Roof Shape
Interior Spaces
- 1,203 Sq Ft Home
- Blinds
- Combination Dining and Living Room
- Screened Porch
- Utility Room
- Garden Views
Kitchen
- Electric Range
- Microwave
- Dishwasher
- Disposal
Flooring
- Laminate
- Ceramic Tile
Bedrooms and Bathrooms
- 2 Bedrooms
Laundry
- Laundry Room
- Dryer
- Washer
Additional Features
- Patio
- North Facing Home
Listing and Financial Details
- Property Available on 6/7/25
- Assessor Parcel Number 484113AA3310
Community Details
Recreation
- Fitness Center
- Community Pool
Security
- Resident Manager or Management On Site
- Card or Code Access
- Gated Community
Additional Features
- Cypress Pointe Subdivision
- Clubhouse
Map
Source: BeachesMLS (Greater Fort Lauderdale)
MLS Number: F10507783
APN: 48-41-13-AA-3310
Nearby Homes
- 6790 W Sample Rd Unit B
- 6500 W Sample Rd Unit B
- 6722 W Sample Rd
- 6704 W Sample Rd
- 6631 Saltaire Terrace
- 6598 W Sample Rd Unit 6598
- 6492 W Sample Rd Unit B
- 6906 W Sample Rd Unit 6906
- 6776 W Sample Rd Unit B
- 6604 Schooner Terrace
- 3385 Seabreeze Ln
- 6736 Schooner Terrace
- 6458 Buena Vista Dr Unit 38
- 3226 W Buena Vista Dr
- 3227 W Buena Vista Dr
- 3338 Chickee Ln
- 6311 Navajo Terrace
- 7022 NW 39th St
- 3310 Indian Key Blvd
- 0 Indian River Park Unit MFRO6226638







