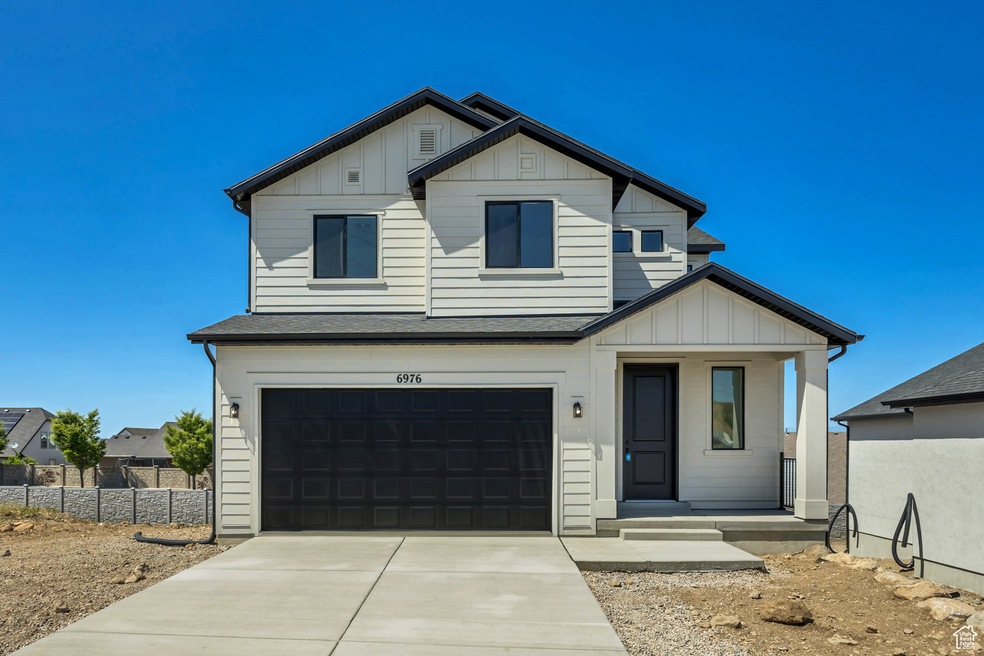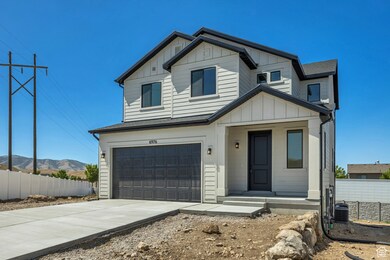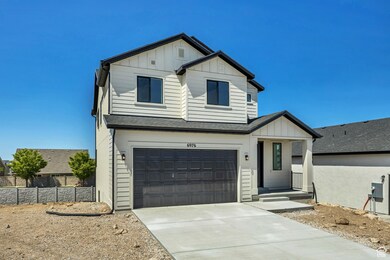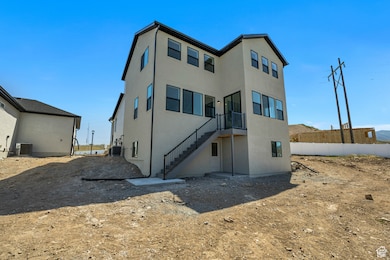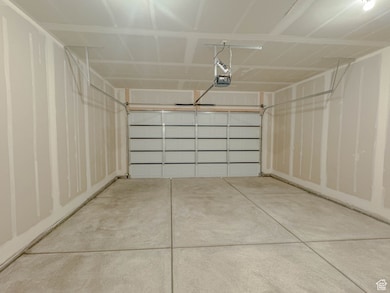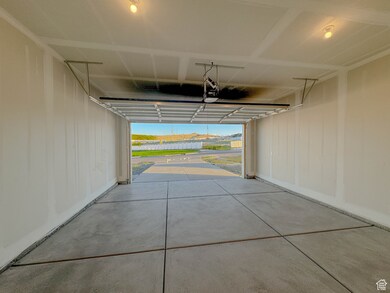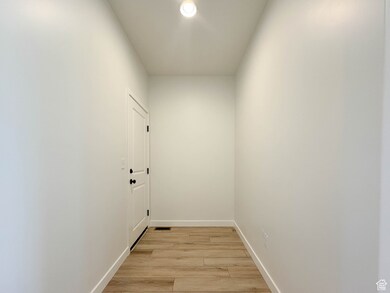6976 W Skyloop Dr Unit 4 West Jordan, UT 84081
Estimated payment $4,374/month
Highlights
- ENERGY STAR Certified Homes
- Vaulted Ceiling
- Community Pool
- Mountain View
- Corner Lot
- Porch
About This Home
For Open Houses, please check in at 6882 S Holly Lake Drive, West Jordan, UT 84081! Discover the charm of our Sycamore plan, offering 1,902 square feet of thoughtfully designed living space. But don't forget about the unlimited potential in the additional 942 sq ft unfinished basement! This home includes 3 bedrooms and 2.5 bathrooms, with highlights like a roomy front entry, an open concept living area, spacious loft, and walkout basement door to connect you to nature in your own backyard. And what about that yard; SO much space and already fenced on 2 sides. Whether you're preparing meals on your extended kitchen island or unwinding in your primary suite, the Sycamore offers the perfect balance of comfort, convenience, and elegance. This Move In Ready home could be yours! Forget the stress and waiting of designing and building--and start loving your new home now! This home qualifies for an amazing special fixed rate promotion from the seller's affiliate lender-check with agent for details!
Listing Agent
Heather Heine
Woodside Homes of Utah LLC License #6501854 Listed on: 06/13/2025
Co-Listing Agent
Chelise Monson
Woodside Homes of Utah LLC License #7077723
Home Details
Home Type
- Single Family
Year Built
- Built in 2025
Lot Details
- 8,276 Sq Ft Lot
- Partially Fenced Property
- Corner Lot
- Property is zoned Single-Family
HOA Fees
- $48 Monthly HOA Fees
Parking
- 2 Car Attached Garage
Home Design
- Asphalt
- Stucco
Interior Spaces
- 3,240 Sq Ft Home
- 3-Story Property
- Vaulted Ceiling
- Sliding Doors
- Entrance Foyer
- Mountain Views
Kitchen
- Gas Range
- Free-Standing Range
- Disposal
Flooring
- Carpet
- Tile
Bedrooms and Bathrooms
- 3 Bedrooms
- Walk-In Closet
- Bathtub With Separate Shower Stall
Basement
- Walk-Out Basement
- Basement Fills Entire Space Under The House
- Exterior Basement Entry
- Natural lighting in basement
Schools
- Copper Hills High School
Utilities
- Central Air
- No Heating
- Natural Gas Connected
Additional Features
- ENERGY STAR Certified Homes
- Porch
Listing and Financial Details
- Home warranty included in the sale of the property
- Assessor Parcel Number 20-22-330-002
Community Details
Overview
- Association fees include trash
- Redrock HOA, Phone Number (801) 706-6968
- Cascade At Sky Ranch Subdivision
Recreation
- Community Playground
- Community Pool
Map
Home Values in the Area
Average Home Value in this Area
Property History
| Date | Event | Price | List to Sale | Price per Sq Ft |
|---|---|---|---|---|
| 11/04/2025 11/04/25 | For Sale | $689,990 | 0.0% | $213 / Sq Ft |
| 10/30/2025 10/30/25 | Off Market | -- | -- | -- |
| 10/10/2025 10/10/25 | Price Changed | $689,990 | -0.7% | $213 / Sq Ft |
| 09/02/2025 09/02/25 | For Sale | $694,990 | 0.0% | $215 / Sq Ft |
| 08/26/2025 08/26/25 | Pending | -- | -- | -- |
| 08/07/2025 08/07/25 | Price Changed | $694,990 | -0.7% | $215 / Sq Ft |
| 07/11/2025 07/11/25 | Price Changed | $699,990 | -1.4% | $216 / Sq Ft |
| 06/13/2025 06/13/25 | For Sale | $709,990 | -- | $219 / Sq Ft |
Source: UtahRealEstate.com
MLS Number: 2091987
- 6976 W Skyloop Dr
- 6626 W Skyloop Dr Unit 6
- 6646 W Skyloop Dr Unit 8
- 6446 S Orange Sky Ct
- 6332 Oquirrh Mesa Dr
- 7172 Echomount Rd
- Edgewater Plan at Sky Ranch - Cascade
- Stonehaven Plan at Sky Ranch - Cascade
- Alta Plan at Sky Ranch - Cascade
- Hampton Estate Plan at Sky Ranch - Cascade
- Sycamore | Lot 0004 Plan at Sky Ranch - Cascade
- Sycamore Plan at Sky Ranch - Cascade
- Hanbury Plan at Sky Ranch - Cascade
- Edgewater | Lot 0003 Plan at Sky Ranch - Cascade
- Linden Plan at Sky Ranch - Boulder
- Gambel Oak Plan at Sky Ranch - Boulder
- Birch Plan at Sky Ranch - Boulder
- Cedar Plan at Sky Ranch - Boulder
- Elm | Lot 0223 Plan at Sky Ranch - Boulder
- Sycamore Plan at Sky Ranch - Boulder
- 6911 S Static Peak Dr
- 6291 Liza Ln
- 5870 S Clear Vista Dr
- 5902 Woodview Dr
- 6093 W Graceland Way
- 6125 S 6105 W
- 7391 S Copper Rim Dr
- 7907 S Gaea Ct
- 7898 S 6710 W
- 6635 W 6635 S
- 5998 W Verdigris Dr
- 5966 W Verdigris Dr
- 5936 W Verdigris Dr
- 6053 W 7940 S
- 5496 W 6600 S
- 7624 S Pastel Park
- 6951 W Otter Creek Dr Unit 3
- 6951 W Otter Creek Dr Unit 1
- 6951 W Otter Creek Dr Unit 2
- 5404 W Sunfalls Ct
