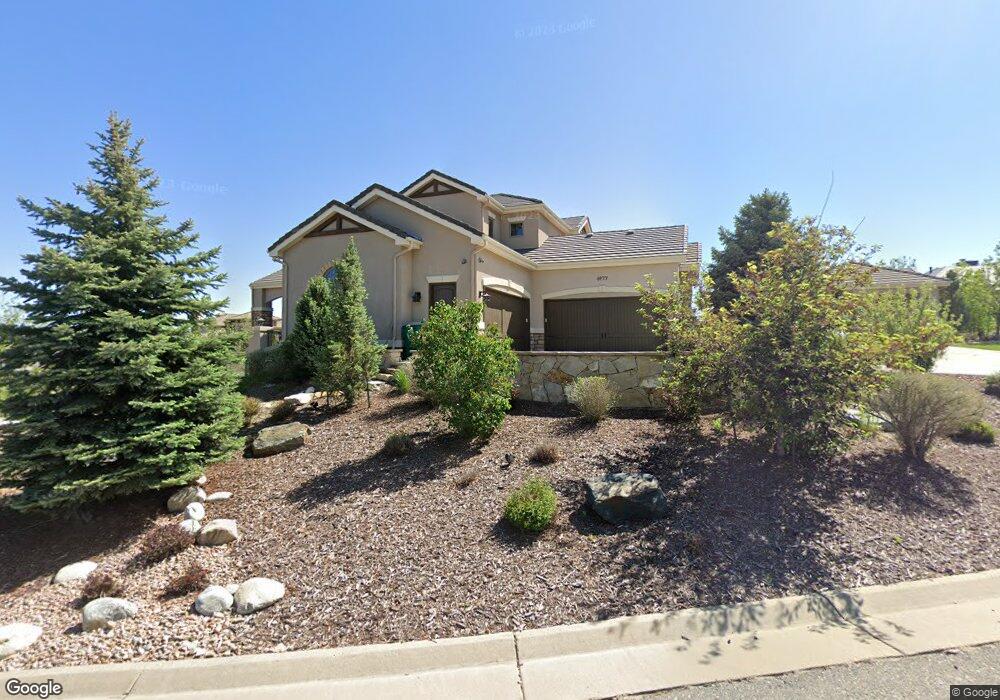6977 S Ensenada Ct Aurora, CO 80016
Antelope-Chapparal NeighborhoodEstimated Value: $2,497,787 - $2,651,000
7
Beds
8
Baths
9,593
Sq Ft
$267/Sq Ft
Est. Value
About This Home
This home is located at 6977 S Ensenada Ct, Aurora, CO 80016 and is currently estimated at $2,560,697, approximately $266 per square foot. 6977 S Ensenada Ct is a home located in Arapahoe County with nearby schools including Creekside Elementary School, Liberty Middle School, and Grandview High School.
Ownership History
Date
Name
Owned For
Owner Type
Purchase Details
Closed on
Mar 8, 2021
Sold by
Nguyen Bao Cao
Bought by
Jolldeh Omar Ahmad and Joudeh Ghada
Current Estimated Value
Purchase Details
Closed on
Dec 14, 2017
Sold by
Miyashiro Lori Anne and Miyashiro Nguyen Lori
Bought by
Nguyen Bao Cao
Purchase Details
Closed on
Jan 2, 2015
Sold by
Miyashiro Nguyen Lori Anne
Bought by
Nguyen Bao and Miyashiro Nguyen Lori Anne
Home Financials for this Owner
Home Financials are based on the most recent Mortgage that was taken out on this home.
Original Mortgage
$999,000
Interest Rate
3.62%
Mortgage Type
Adjustable Rate Mortgage/ARM
Purchase Details
Closed on
Apr 27, 2009
Sold by
Nguyen Bao Cao and Miyashiro Nguyen Lori Anne
Bought by
Miyashiro Nguyen Lori Anne
Home Financials for this Owner
Home Financials are based on the most recent Mortgage that was taken out on this home.
Original Mortgage
$1,500,000
Interest Rate
6.12%
Mortgage Type
Purchase Money Mortgage
Purchase Details
Closed on
Mar 16, 2009
Sold by
Sterling Custom Homes Inc
Bought by
Nguyen Bao Cao and Miyashiro Nguyen Lori Anne
Home Financials for this Owner
Home Financials are based on the most recent Mortgage that was taken out on this home.
Original Mortgage
$1,500,000
Interest Rate
6.12%
Mortgage Type
Purchase Money Mortgage
Purchase Details
Closed on
Mar 12, 2008
Sold by
Nguyen Bao Cao and Miyashiro Nguyen Lori Anne
Bought by
Sterling Custom Homes Inc
Home Financials for this Owner
Home Financials are based on the most recent Mortgage that was taken out on this home.
Original Mortgage
$1,339,750
Interest Rate
5.72%
Mortgage Type
Purchase Money Mortgage
Purchase Details
Closed on
Oct 22, 2007
Sold by
Estancia Development Inc
Bought by
Miyashiro Nguyen Bao Cao and Miyashiro Nguyen Lori Ann
Home Financials for this Owner
Home Financials are based on the most recent Mortgage that was taken out on this home.
Original Mortgage
$236,000
Interest Rate
6.32%
Mortgage Type
Purchase Money Mortgage
Create a Home Valuation Report for This Property
The Home Valuation Report is an in-depth analysis detailing your home's value as well as a comparison with similar homes in the area
Home Values in the Area
Average Home Value in this Area
Purchase History
| Date | Buyer | Sale Price | Title Company |
|---|---|---|---|
| Jolldeh Omar Ahmad | $1,940,000 | None Available | |
| Nguyen Bao Cao | $450,000 | None Available | |
| Nguyen Bao | -- | None Available | |
| Miyashiro Nguyen Lori Anne | -- | None Available | |
| Nguyen Bao Cao | $1,875,000 | Land Title Guarantee Company | |
| Sterling Custom Homes Inc | $295,000 | Lt | |
| Miyashiro Nguyen Bao Cao | $295,000 | Land Title Guarantee Company |
Source: Public Records
Mortgage History
| Date | Status | Borrower | Loan Amount |
|---|---|---|---|
| Previous Owner | Nguyen Bao | $999,000 | |
| Previous Owner | Nguyen Bao Cao | $1,500,000 | |
| Previous Owner | Sterling Custom Homes Inc | $1,339,750 | |
| Previous Owner | Miyashiro Nguyen Bao Cao | $236,000 |
Source: Public Records
Tax History Compared to Growth
Tax History
| Year | Tax Paid | Tax Assessment Tax Assessment Total Assessment is a certain percentage of the fair market value that is determined by local assessors to be the total taxable value of land and additions on the property. | Land | Improvement |
|---|---|---|---|---|
| 2024 | $25,194 | $160,707 | -- | -- |
| 2023 | $25,194 | $160,707 | $0 | $0 |
| 2022 | $18,400 | $117,852 | $0 | $0 |
| 2021 | $18,533 | $117,852 | $0 | $0 |
| 2020 | $16,285 | $0 | $0 | $0 |
| 2019 | $16,009 | $104,598 | $0 | $0 |
| 2018 | $18,229 | $114,847 | $0 | $0 |
| 2017 | $18,161 | $114,847 | $0 | $0 |
| 2016 | $12,597 | $77,682 | $0 | $0 |
| 2015 | $12,396 | $77,682 | $0 | $0 |
| 2014 | $12,060 | $68,751 | $0 | $0 |
| 2013 | -- | $74,410 | $0 | $0 |
Source: Public Records
Map
Nearby Homes
- 6963 S Espana Way
- 19333 E Briarwood Place
- 6954 S Espana Way
- 6834 S Ensenada St
- 7036 S Espana Way
- 6776 S Flanders Ct
- 19052 E Briarwood Dr
- 6492 S Piney Creek Cir
- 7400 S Genoa Cir
- 7370 S Yampa St
- 6172 S Dunkirk St
- 19242 E Maplewood Place
- 7067 S Malaya Ct
- 6368 S Walden Way
- 6598 S Telluride St
- 19618 E Long Ave
- 6269 S Yampa Ct
- 7390 S Liverpool St
- 17613 E Peakview Ave
- 6553 S Sedalia St
- 6927 S Ensenada Ct
- 6958 S Ensenada Ct
- 6988 S Ensenada Ct
- 6965 S Ensenada St
- 6935 S Ensenada St
- 6935 S Ensenada St Unit 11
- 6928 S Ensenada Ct
- 6915 S Ensenada St
- 7027 S Ensenada St
- 6894 S Ensenada St
- 19374 E Briarwood Place
- 19374 S Briarwood Place
- 19312 E Davies Place
- 6933 S Espana Way
- 6889 S Espana Ct
- 19257 E Costilla Place
- 19358 E Briarwood Place
- 19341 E Davies Place
- 19287 E Costilla Place
- 6903 S Espana Way
