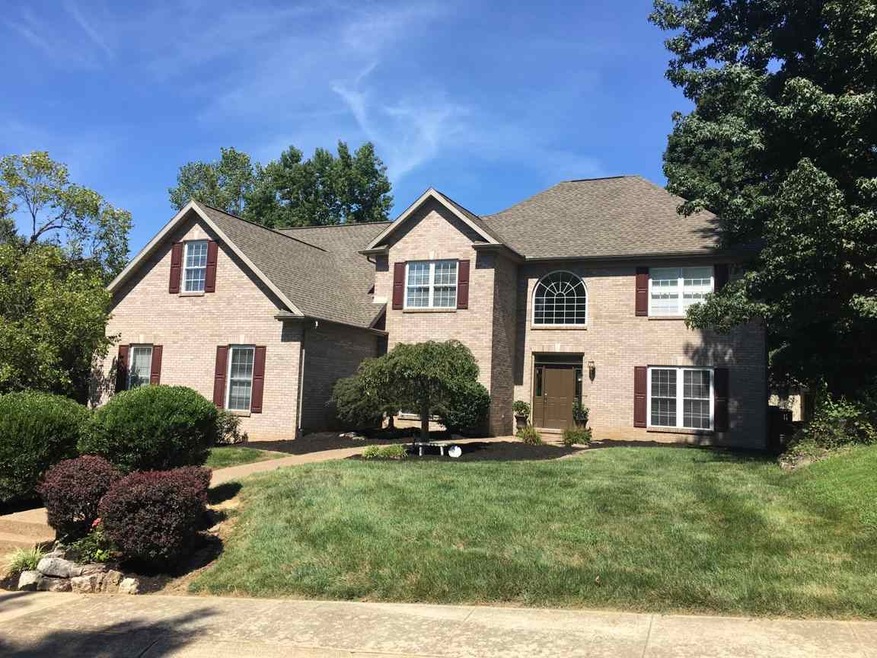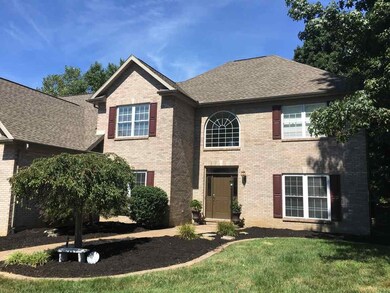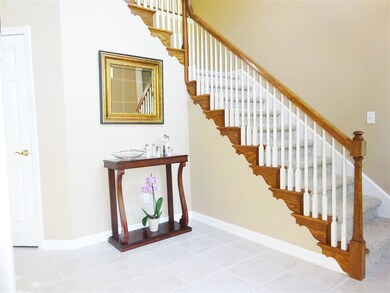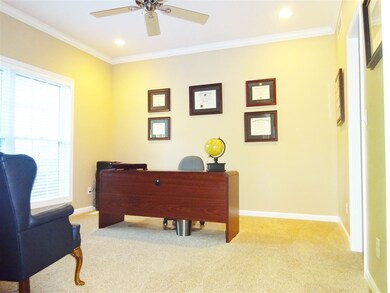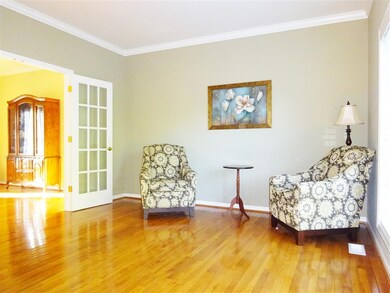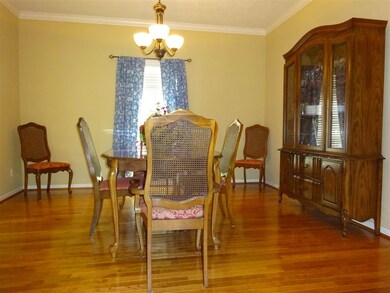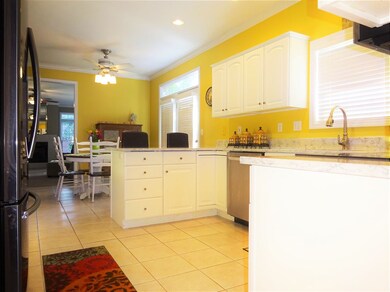
6977 Winddrift Ct Newburgh, IN 47630
Highlights
- Solid Surface Countertops
- Formal Dining Room
- 3 Car Attached Garage
- Castle North Middle School Rated A-
- Cul-De-Sac
- Eat-In Kitchen
About This Home
As of October 2016Welcome Home to River Ridge! The family will feel right at home in this 4-5 bedroom, 2.5 bath, with 3,700 finished square feet. Walk into the foyer to find the tall ceilings, tile floors, and an ornamental staircase that leads you upstairs. Your den will be found to the left of the foyer with your formal family room off to the right. Wood floors run throughout the family room and formal dining room. Looking for an updated kitchen with granite counter-tops, stainless steel appliances, and under-mounted ceramic sink? Here it is. Need to watch the kids while you are in the kitchen cooking? The main floor open concept allows for this! The large living room has plenty of windows especially on the east wall to allow natural light in and for you to look out into your beautiful backyard. Also located in the living room is a gas log fireplace for the cool fall evenings. Located off the living room is a your updated half bath with a high granite top vanity. New carpet has been added to the stairs and most of the upstairs. Find the decorative tray ceilings in the Master Bedroom. Double vanities, low threshold walk-in shower and big walk-in closet gives you the Master Bath you need and want. No longer haul your laundry downstairs and then back up as your laundry room is conveniently located on the second level. Also located on the second level is your enormous bonus room and a playroom off the last bedroom with attic storage. The side-load 3 car garage has the tall ceilings and plenty of storage. Sellers are providing the Buyer with a 1 Year Home Warranty. Call today to schedule your showing!
Last Agent to Sell the Property
Weichert Realtors-The Schulz Group Listed on: 08/08/2016

Home Details
Home Type
- Single Family
Est. Annual Taxes
- $2,841
Year Built
- Built in 1999
Lot Details
- 0.34 Acre Lot
- Lot Dimensions are 115x132
- Cul-De-Sac
HOA Fees
- $17 Monthly HOA Fees
Parking
- 3 Car Attached Garage
Home Design
- Brick Exterior Construction
- Vinyl Construction Material
Interior Spaces
- 3,700 Sq Ft Home
- 2-Story Property
- Tray Ceiling
- Gas Log Fireplace
- Formal Dining Room
- Crawl Space
Kitchen
- Eat-In Kitchen
- Breakfast Bar
- Solid Surface Countertops
Bedrooms and Bathrooms
- 4 Bedrooms
- Walk-In Closet
- Double Vanity
Utilities
- Forced Air Heating and Cooling System
- Heating System Uses Gas
Listing and Financial Details
- Assessor Parcel Number 871501102040000019
Ownership History
Purchase Details
Home Financials for this Owner
Home Financials are based on the most recent Mortgage that was taken out on this home.Purchase Details
Home Financials for this Owner
Home Financials are based on the most recent Mortgage that was taken out on this home.Purchase Details
Similar Homes in Newburgh, IN
Home Values in the Area
Average Home Value in this Area
Purchase History
| Date | Type | Sale Price | Title Company |
|---|---|---|---|
| Deed | $332,500 | -- | |
| Special Warranty Deed | $257,000 | None Available | |
| Sheriffs Deed | $242,357 | None Available |
Mortgage History
| Date | Status | Loan Amount | Loan Type |
|---|---|---|---|
| Open | $60,000 | Credit Line Revolving | |
| Open | $381,600 | VA | |
| Closed | $332,500 | VA | |
| Previous Owner | $252,345 | FHA | |
| Previous Owner | $359,550 | VA |
Property History
| Date | Event | Price | Change | Sq Ft Price |
|---|---|---|---|---|
| 10/12/2016 10/12/16 | Sold | $332,500 | -2.2% | $90 / Sq Ft |
| 09/06/2016 09/06/16 | Pending | -- | -- | -- |
| 08/08/2016 08/08/16 | For Sale | $339,900 | +32.3% | $92 / Sq Ft |
| 06/28/2012 06/28/12 | Sold | $257,000 | -2.2% | $69 / Sq Ft |
| 04/10/2012 04/10/12 | Pending | -- | -- | -- |
| 03/26/2012 03/26/12 | For Sale | $262,900 | -- | $71 / Sq Ft |
Tax History Compared to Growth
Tax History
| Year | Tax Paid | Tax Assessment Tax Assessment Total Assessment is a certain percentage of the fair market value that is determined by local assessors to be the total taxable value of land and additions on the property. | Land | Improvement |
|---|---|---|---|---|
| 2024 | $3,572 | $486,500 | $38,900 | $447,600 |
| 2023 | $3,082 | $434,900 | $38,900 | $396,000 |
| 2022 | $3,135 | $418,600 | $35,300 | $383,300 |
| 2021 | $2,831 | $364,700 | $40,100 | $324,600 |
| 2020 | $2,687 | $337,700 | $36,700 | $301,000 |
| 2019 | $2,728 | $336,900 | $36,700 | $300,200 |
| 2018 | $2,529 | $327,300 | $36,700 | $290,600 |
| 2017 | $2,402 | $316,500 | $36,700 | $279,800 |
| 2016 | $2,733 | $311,800 | $33,300 | $278,500 |
| 2014 | $2,757 | $328,000 | $39,800 | $288,200 |
| 2013 | $2,673 | $325,800 | $39,800 | $286,000 |
Agents Affiliated with this Home
-

Seller's Agent in 2016
Mitch Schulz
Weichert Realtors-The Schulz Group
(812) 499-6617
48 in this area
344 Total Sales
-

Buyer's Agent in 2016
Julie Bosma
ERA FIRST ADVANTAGE REALTY, INC
(812) 457-6968
96 in this area
299 Total Sales
-

Seller's Agent in 2012
Robert Smith
STATEWIDE REALTY
(812) 589-5253
3 in this area
51 Total Sales
-
M
Buyer's Agent in 2012
Mike Schulz
Weichert Realtors-The Schulz Group
(812) 499-9100
Map
Source: Indiana Regional MLS
MLS Number: 201636738
APN: 87-15-01-102-040.000-019
- 6444 Pebble Point Ct
- 6488 Pebble Point Ct
- 6202 Pembrooke Dr
- 6044 Cypress Ct
- 6855 Pleasant Valley Ct
- 6722 Muirfield Ct
- 7266 Lakevale Dr
- State Rd 66 Hwy
- Off S 66
- 6788 Sharon Rd
- 623 Forest Park Dr
- 709 Forest Park Dr
- 5411 Woodridge Dr
- 1 Hillside Trail
- 6195 Ashford Cir
- 5582 Hillside Trail
- 7555 Upper Meadow Rd
- 2874 Lakeside Dr
- 5822 Anderson Rd
- 5597 Autumn Ridge Dr
