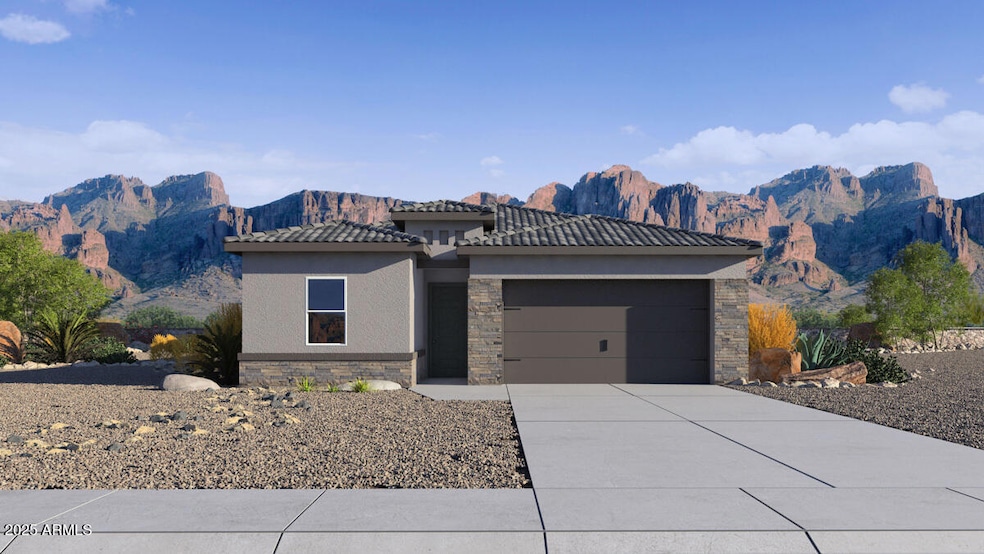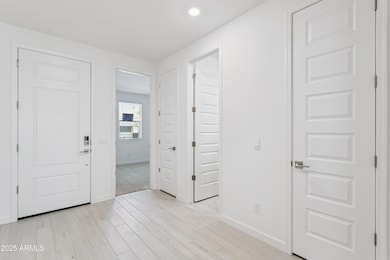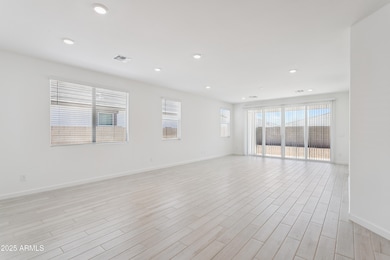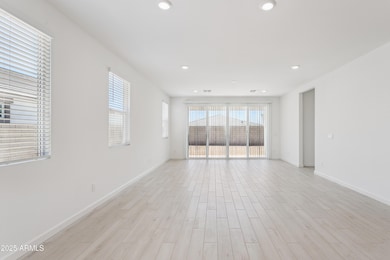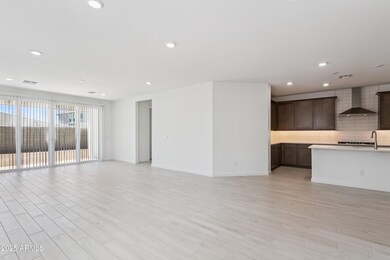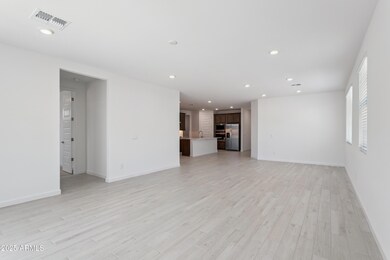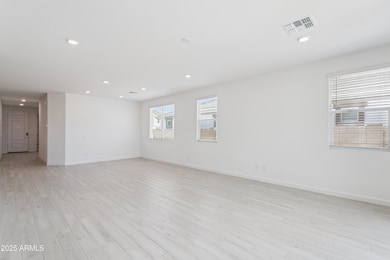OPEN WED 10AM - 5PM
NEW CONSTRUCTION
6979 W Buckhorn Trail Peoria, AZ 85383
Estimated payment $3,284/month
3
Beds
2.5
Baths
1,989
Sq Ft
$302
Price per Sq Ft
Highlights
- Mountain View
- Contemporary Architecture
- Electric Vehicle Charging Station
- Terramar Academy of the Arts Rated A-
- Covered Patio or Porch
- 2 Car Direct Access Garage
About This Home
Stunning new D.R. Horton Amherst plan with Feb/Mar 2026 completion! Enjoy mountain views, 3 spacious bedrooms, 2.5 baths, and a private backyard built for relaxation. Interior upgrades include soft brown cabinetry, quartz counters, under-cabinet lighting, tile backsplash, and wood-look flooring throughout main areas. Features include gourmet gas appliances, smart-home wiring, EV-charger pre-wire, and soft-water/RO prep. Located near top Deer Valley schools with access to biking/walking paths and a community playground. Don't miss this beautifully upgraded new build!
Open House Schedule
-
Wednesday, November 26, 202510:00 am to 5:00 pm11/26/2025 10:00:00 AM +00:0011/26/2025 5:00:00 PM +00:00Please visit our sales office at 6794 W Spur Dr. for information and access!!Add to Calendar
-
Friday, November 28, 202510:00 am to 5:00 pm11/28/2025 10:00:00 AM +00:0011/28/2025 5:00:00 PM +00:00Please visit our sales office at 6794 W Spur Dr. for information and access!!Add to Calendar
Home Details
Home Type
- Single Family
Est. Annual Taxes
- $174
Year Built
- Built in 2025 | Under Construction
Lot Details
- 6,000 Sq Ft Lot
- Desert faces the front of the property
- Block Wall Fence
- Sprinklers on Timer
HOA Fees
- $100 Monthly HOA Fees
Parking
- 2 Car Direct Access Garage
- Garage Door Opener
Home Design
- Contemporary Architecture
- Wood Frame Construction
- Tile Roof
- Concrete Roof
- Block Exterior
- Stucco
Interior Spaces
- 1,989 Sq Ft Home
- 1-Story Property
- Ceiling height of 9 feet or more
- Double Pane Windows
- ENERGY STAR Qualified Windows
- Vinyl Clad Windows
- Mountain Views
- Smart Home
Kitchen
- Eat-In Kitchen
- Breakfast Bar
- Gas Cooktop
- Built-In Microwave
- ENERGY STAR Qualified Appliances
- Kitchen Island
Flooring
- Carpet
- Tile
Bedrooms and Bathrooms
- 3 Bedrooms
- Primary Bathroom is a Full Bathroom
- 2.5 Bathrooms
- Dual Vanity Sinks in Primary Bathroom
Schools
- Terramar Academy Of The Arts Elementary And Middle School
- Mountain Ridge High School
Utilities
- Cooling Available
- Heating System Uses Natural Gas
- High Speed Internet
Additional Features
- ENERGY STAR Qualified Equipment
- Covered Patio or Porch
Listing and Financial Details
- Home warranty included in the sale of the property
- Tax Lot 88
- Assessor Parcel Number 201-31-211
Community Details
Overview
- Association fees include ground maintenance
- Aloravita Association, Phone Number (602) 957-9191
- Built by D.R. Horton
- Aloravita North Phase 3 Parcel 11 Subdivision, Amherst Floorplan
- Electric Vehicle Charging Station
Amenities
- No Laundry Facilities
Recreation
- Community Playground
- Bike Trail
Map
Create a Home Valuation Report for This Property
The Home Valuation Report is an in-depth analysis detailing your home's value as well as a comparison with similar homes in the area
Home Values in the Area
Average Home Value in this Area
Tax History
| Year | Tax Paid | Tax Assessment Tax Assessment Total Assessment is a certain percentage of the fair market value that is determined by local assessors to be the total taxable value of land and additions on the property. | Land | Improvement |
|---|---|---|---|---|
| 2025 | $174 | $1,808 | $1,808 | -- |
| 2024 | $269 | $1,722 | $1,722 | -- |
| 2023 | $269 | $5,552 | $5,552 | -- |
Source: Public Records
Property History
| Date | Event | Price | List to Sale | Price per Sq Ft |
|---|---|---|---|---|
| 11/25/2025 11/25/25 | For Sale | $599,990 | -- | $302 / Sq Ft |
Source: Arizona Regional Multiple Listing Service (ARMLS)
Purchase History
| Date | Type | Sale Price | Title Company |
|---|---|---|---|
| Special Warranty Deed | $18,800,415 | First American Title Insurance |
Source: Public Records
Source: Arizona Regional Multiple Listing Service (ARMLS)
MLS Number: 6951501
APN: 201-31-211
Nearby Homes
- 6955 W Buckhorn Trail
- 6949 W Buckhorn Trail
- 6943 W Buckhorn Trail
- 6937 W Buckhorn Trail
- 6942 W Buckhorn Trail
- 6931 W Buckhorn Trail
- 6938 W Buckhorn Trail
- 7016 W Quail Track Dr
- 6925 W Buckhorn Trail
- 6922 W Buckhorn Trail
- 6913 W Buckhorn Trail
- 27334 N 69th Dr
- 6918 W Buckhorn Trail
- 27350 N 69th Dr
- 6906 W Buckhorn Trail
- 6980 W Redbird Rd
- 7028 W Redbird Rd
- 7005 W Hedge Hog Place
- 6954 W Maya Way
- 27763 N 69th Ln
- 7056 W Oberlin Way
- 7064 W Oberlin Way
- 7218 W Pinnacle Vista Dr
- 7072 W Oberlin Way
- 7198 W Bajada Rd
- 6782 W Rowel Rd
- 7409 W Buckhorn Trail
- 26330 N 68th Dr
- 26739 N 65th Dr Unit 101
- 6625 W Tether Trail
- 7122 W Paso Trail
- 7538 W Redbird Rd
- 6531 W Tether Trail
- 26603 N 75th Dr
- 7614 W Fetlock Trail
- 27913 N 64th Ln
- 6637 W Prickly Pear Trail
- 6529 W Paso Trail
- 28806 N 67th Dr
- 6406 W El Cortez Place
