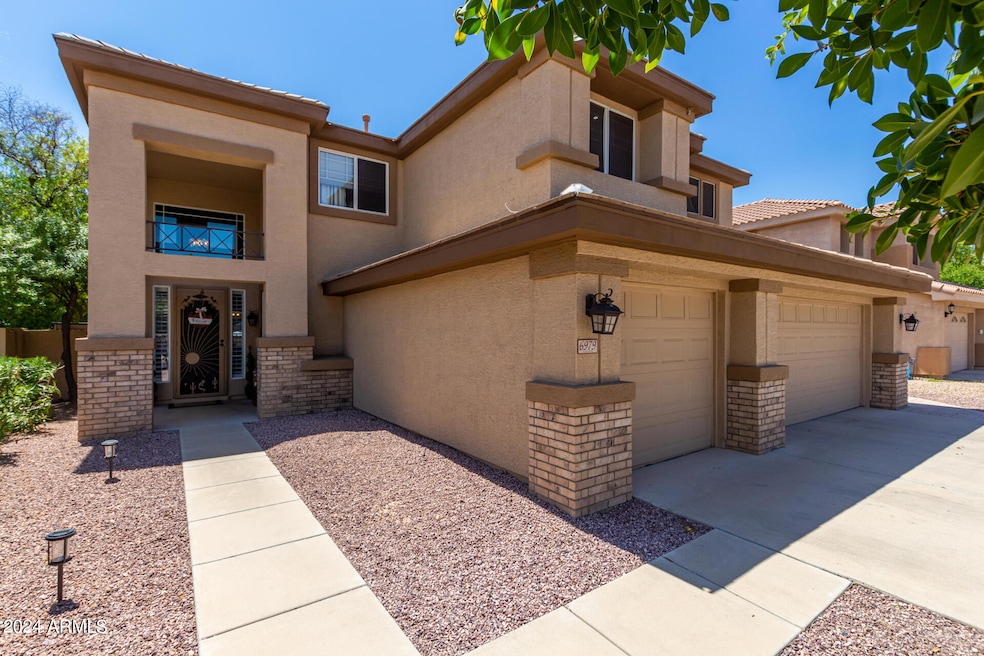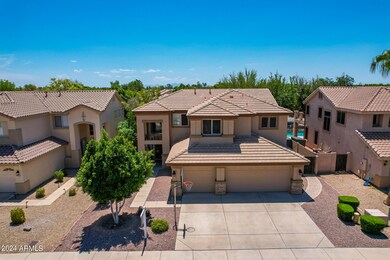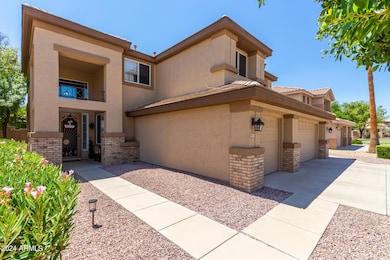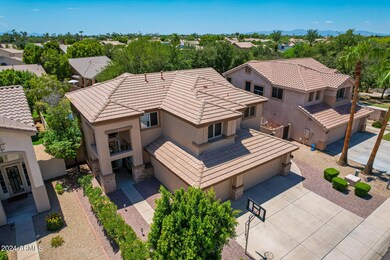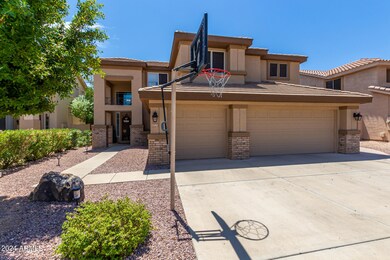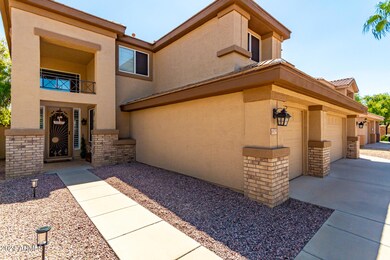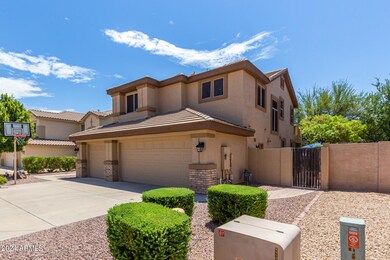
6979 W Irma Ln Glendale, AZ 85308
Arrowhead NeighborhoodHighlights
- Heated Pool
- Community Lake
- Vaulted Ceiling
- Sierra Verde Elementary School Rated A
- Contemporary Architecture
- Covered Patio or Porch
About This Home
As of September 2024Wonderful lake community! This stunning 5-bedroom, 2.75-bath home features a 3-car garage, charming brick accents and a sparkling pool! Living room features soaring ceilings, a soothing palette, clerestory windows that bathe the space in natural light, plantation shutters and elegant wood-look flooring. The family room has a cozy fireplace and plush carpeting, ideal for relaxing evenings with loved ones. The chef's kitchen is outfitted with abundant white cabinetry and crown molding, recessed lighting and a two-tier island with a breakfast bar for quick meals. You'll also find a den perfect for an office or study space. Levolor motorized blinds in the master, family room, staircase and bathroom! Smart MYQ garage door openers and so much more! The main bedroom features balcony access for enjoying fresh air and scenic views, an ensuite with dual sinks, and a walk-in closet. The backyard is complete with a covered patio, elegant pavers, low-maintenance artificial turf, and a recently remodeled sparkling pool. Make this gem yours!
Last Agent to Sell the Property
Wise Choice Properties License #SA521719000 Listed on: 08/15/2024
Home Details
Home Type
- Single Family
Est. Annual Taxes
- $2,806
Year Built
- Built in 1998
Lot Details
- 7,000 Sq Ft Lot
- Desert faces the front and back of the property
- Wrought Iron Fence
- Block Wall Fence
- Artificial Turf
HOA Fees
- $70 Monthly HOA Fees
Parking
- 3 Car Direct Access Garage
- Electric Vehicle Home Charger
- Garage Door Opener
Home Design
- Contemporary Architecture
- Brick Exterior Construction
- Wood Frame Construction
- Tile Roof
- Stucco
Interior Spaces
- 2,535 Sq Ft Home
- 2-Story Property
- Vaulted Ceiling
- Ceiling Fan
- Gas Fireplace
- Double Pane Windows
- Solar Screens
- Family Room with Fireplace
- Washer and Dryer Hookup
Kitchen
- Eat-In Kitchen
- Breakfast Bar
- Built-In Microwave
- Kitchen Island
Flooring
- Carpet
- Laminate
- Tile
Bedrooms and Bathrooms
- 5 Bedrooms
- Primary Bathroom is a Full Bathroom
- 3 Bathrooms
- Dual Vanity Sinks in Primary Bathroom
- Bathtub With Separate Shower Stall
Outdoor Features
- Heated Pool
- Balcony
- Covered Patio or Porch
Schools
- Sierra Verde Elementary
- Mountain Ridge High School
Utilities
- Central Air
- Heating System Uses Natural Gas
- High Speed Internet
- Cable TV Available
Listing and Financial Details
- Tax Lot 243
- Assessor Parcel Number 231-23-468
Community Details
Overview
- Association fees include ground maintenance
- City Property Mngt Association, Phone Number (602) 437-4777
- Built by Fulton Homes
- Fulton Homes At Sierra Verde Subdivision
- Community Lake
Recreation
- Community Playground
- Bike Trail
Ownership History
Purchase Details
Home Financials for this Owner
Home Financials are based on the most recent Mortgage that was taken out on this home.Purchase Details
Home Financials for this Owner
Home Financials are based on the most recent Mortgage that was taken out on this home.Purchase Details
Home Financials for this Owner
Home Financials are based on the most recent Mortgage that was taken out on this home.Purchase Details
Purchase Details
Purchase Details
Purchase Details
Purchase Details
Home Financials for this Owner
Home Financials are based on the most recent Mortgage that was taken out on this home.Purchase Details
Home Financials for this Owner
Home Financials are based on the most recent Mortgage that was taken out on this home.Similar Homes in Glendale, AZ
Home Values in the Area
Average Home Value in this Area
Purchase History
| Date | Type | Sale Price | Title Company |
|---|---|---|---|
| Warranty Deed | -- | -- | |
| Warranty Deed | $662,500 | Great American Title Agency | |
| Warranty Deed | $370,000 | Premier Title Agency | |
| Interfamily Deed Transfer | -- | None Available | |
| Cash Sale Deed | $329,000 | Security Title Agency Inc | |
| Interfamily Deed Transfer | -- | -- | |
| Cash Sale Deed | $284,000 | Security Title Agency | |
| Warranty Deed | $250,000 | Security Title Agency | |
| Warranty Deed | $195,556 | Security Title Agency | |
| Cash Sale Deed | $134,245 | Security Title Agency |
Mortgage History
| Date | Status | Loan Amount | Loan Type |
|---|---|---|---|
| Open | $596,250 | New Conventional | |
| Previous Owner | $61,915 | Credit Line Revolving | |
| Previous Owner | $296,000 | Adjustable Rate Mortgage/ARM | |
| Previous Owner | $200,000 | New Conventional | |
| Previous Owner | $194,820 | VA | |
| Closed | $37,500 | No Value Available |
Property History
| Date | Event | Price | Change | Sq Ft Price |
|---|---|---|---|---|
| 09/19/2024 09/19/24 | Sold | $665,000 | +0.8% | $262 / Sq Ft |
| 08/15/2024 08/15/24 | For Sale | $659,900 | +78.4% | $260 / Sq Ft |
| 09/30/2019 09/30/19 | Sold | $370,000 | 0.0% | $146 / Sq Ft |
| 08/19/2019 08/19/19 | Price Changed | $369,900 | 0.0% | $146 / Sq Ft |
| 08/18/2019 08/18/19 | Pending | -- | -- | -- |
| 08/14/2019 08/14/19 | For Sale | $369,900 | 0.0% | $146 / Sq Ft |
| 12/10/2018 12/10/18 | Rented | $2,200 | -4.1% | -- |
| 12/05/2018 12/05/18 | Under Contract | -- | -- | -- |
| 11/05/2018 11/05/18 | For Rent | $2,295 | -- | -- |
Tax History Compared to Growth
Tax History
| Year | Tax Paid | Tax Assessment Tax Assessment Total Assessment is a certain percentage of the fair market value that is determined by local assessors to be the total taxable value of land and additions on the property. | Land | Improvement |
|---|---|---|---|---|
| 2025 | $2,260 | $35,182 | -- | -- |
| 2024 | $2,806 | $33,506 | -- | -- |
| 2023 | $2,806 | $45,780 | $9,150 | $36,630 |
| 2022 | $2,732 | $34,710 | $6,940 | $27,770 |
| 2021 | $2,880 | $32,810 | $6,560 | $26,250 |
| 2020 | $2,849 | $30,980 | $6,190 | $24,790 |
| 2019 | $3,247 | $29,680 | $5,930 | $23,750 |
| 2018 | $3,173 | $28,170 | $5,630 | $22,540 |
| 2017 | $3,090 | $26,450 | $5,290 | $21,160 |
| 2016 | $2,927 | $26,050 | $5,210 | $20,840 |
| 2015 | $2,726 | $26,480 | $5,290 | $21,190 |
Agents Affiliated with this Home
-

Seller's Agent in 2024
Kathy Patino
Wise Choice Properties
(602) 677-7722
4 in this area
88 Total Sales
-

Buyer's Agent in 2024
Gopal Muriki
West USA Realty
(480) 948-5554
3 in this area
53 Total Sales
-

Seller's Agent in 2019
Mike Fillion
HomeSmart
(602) 679-7300
24 Total Sales
Map
Source: Arizona Regional Multiple Listing Service (ARMLS)
MLS Number: 6744582
APN: 231-23-468
- 6967 W Irma Ln
- 6971 W Irma Ln
- 7027 W Blackhawk Dr
- 6858 W Potter Dr
- 20277 N 68th Dr
- 6907 W Monona Dr
- 6811 W Monona Dr
- 7101 W Beardsley Rd Unit 722
- 7101 W Beardsley Rd Unit 1403
- 7101 W Beardsley Rd Unit 452
- 6826 W Monona Dr
- 6782 W Firebird Dr
- 7022 W Quail Ave
- 7015 W Behrend Dr
- 6969 W Aurora Dr
- 6901 W Tonto Dr
- 6925 W Tonto Dr
- 6758 W Quail Ave
- 6928 W Oraibi Dr
- 7272 W Crystal Rd
