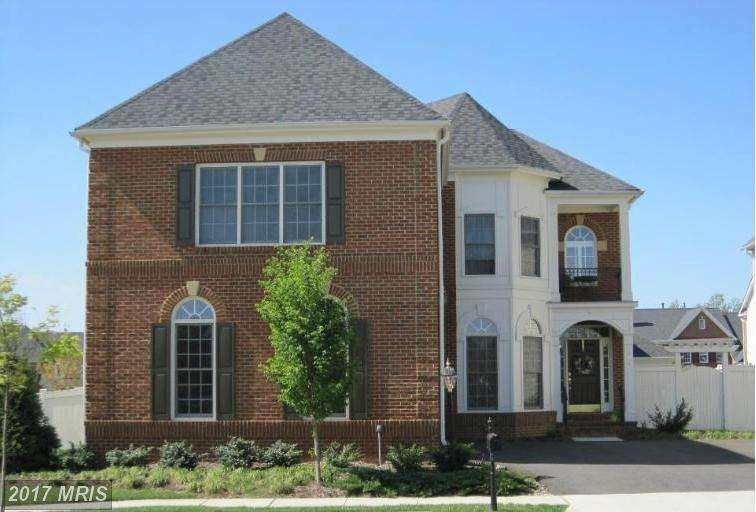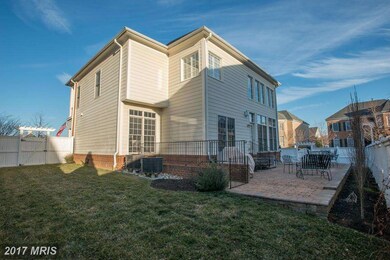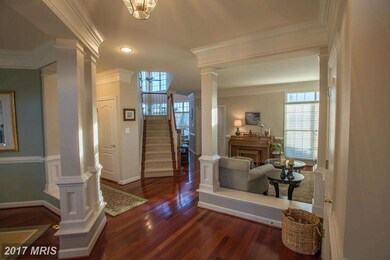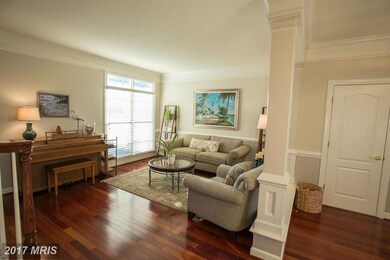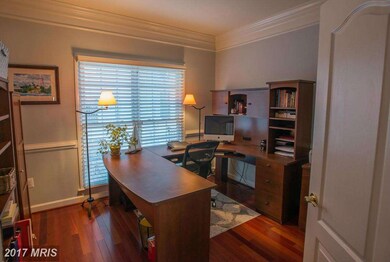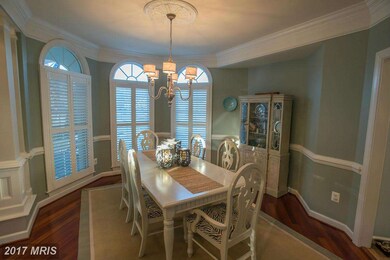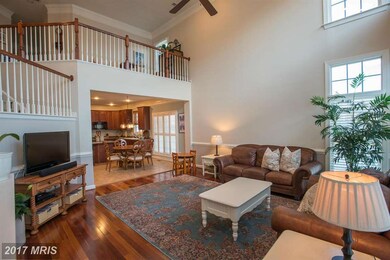
698 Banneker Ln Annapolis, MD 21401
Highlights
- Pier or Dock
- Water Access
- Open Floorplan
- Home fronts navigable water
- Eat-In Gourmet Kitchen
- Colonial Architecture
About This Home
As of October 2023This BEAUTIFULLY maintained 4 bd, 4.5 ba colonial is just steps away from community pool. Features DRAMATIC 2 story FR with fireplace, gourmet kitchen, large master with balcony, main level office, Brazilian cherry floors and crown moulding throughout main and 2nd level, fully finished basement with large possible 5th bd with walk in and fenced yard with paver patio! New roof in '14. 2 hr notice
Last Agent to Sell the Property
Sheri Fahringer
Fathom Realty MD, LLC Listed on: 03/01/2015
Home Details
Home Type
- Single Family
Est. Annual Taxes
- $7,405
Year Built
- Built in 2006
Lot Details
- 7,054 Sq Ft Lot
- Home fronts navigable water
- Creek or Stream
- Property is in very good condition
- Property is zoned R1B
HOA Fees
- $139 Monthly HOA Fees
Parking
- 2 Car Attached Garage
- Off-Street Parking
Home Design
- Colonial Architecture
- Brick Exterior Construction
- Asphalt Roof
Interior Spaces
- 4,054 Sq Ft Home
- Property has 3 Levels
- Open Floorplan
- Two Story Ceilings
- Ceiling Fan
- Recessed Lighting
- 1 Fireplace
- Bay Window
- Window Screens
- French Doors
- Six Panel Doors
- Family Room Off Kitchen
- Dining Room
- Den
- Game Room
Kitchen
- Eat-In Gourmet Kitchen
- Breakfast Area or Nook
- Built-In Double Oven
- Gas Oven or Range
- Microwave
- Dishwasher
- Kitchen Island
- Upgraded Countertops
- Disposal
Bedrooms and Bathrooms
- 5 Bedrooms
- En-Suite Primary Bedroom
- En-Suite Bathroom
- 4.5 Bathrooms
Laundry
- Laundry Room
- Dryer
- Washer
Finished Basement
- Walk-Up Access
- Connecting Stairway
- Exterior Basement Entry
- Sump Pump
Schools
- Annapolis High School
Utilities
- Forced Air Zoned Heating and Cooling System
- Natural Gas Water Heater
Additional Features
- Water Access
- Property is near a creek
Listing and Financial Details
- Tax Lot 150
- Assessor Parcel Number 020652290216857
- $495 Front Foot Fee per year
Community Details
Overview
- Built by BASHEER AND EDGEMOORE
- Kingsport Subdivision, Parkhurst Floorplan
Amenities
- Picnic Area
Recreation
- Pier or Dock
- Community Pool
- Jogging Path
Ownership History
Purchase Details
Home Financials for this Owner
Home Financials are based on the most recent Mortgage that was taken out on this home.Purchase Details
Home Financials for this Owner
Home Financials are based on the most recent Mortgage that was taken out on this home.Purchase Details
Purchase Details
Home Financials for this Owner
Home Financials are based on the most recent Mortgage that was taken out on this home.Purchase Details
Home Financials for this Owner
Home Financials are based on the most recent Mortgage that was taken out on this home.Similar Homes in Annapolis, MD
Home Values in the Area
Average Home Value in this Area
Purchase History
| Date | Type | Sale Price | Title Company |
|---|---|---|---|
| Deed | $830,000 | National Capital Title | |
| Deed | $617,000 | Champion Title & Settlements | |
| Deed | $586,000 | -- | |
| Deed | $841,496 | -- | |
| Deed | $841,496 | -- |
Mortgage History
| Date | Status | Loan Amount | Loan Type |
|---|---|---|---|
| Open | $664,000 | New Conventional | |
| Previous Owner | $50,000 | Credit Line Revolving | |
| Previous Owner | $570,000 | VA | |
| Previous Owner | $550,000 | VA | |
| Previous Owner | $673,197 | Purchase Money Mortgage | |
| Previous Owner | $673,197 | Purchase Money Mortgage |
Property History
| Date | Event | Price | Change | Sq Ft Price |
|---|---|---|---|---|
| 10/23/2023 10/23/23 | Sold | $830,000 | -2.4% | $152 / Sq Ft |
| 09/05/2023 09/05/23 | For Sale | $850,000 | +37.8% | $155 / Sq Ft |
| 06/01/2015 06/01/15 | Sold | $617,000 | -1.3% | $152 / Sq Ft |
| 04/15/2015 04/15/15 | Pending | -- | -- | -- |
| 03/01/2015 03/01/15 | For Sale | $625,000 | -- | $154 / Sq Ft |
Tax History Compared to Growth
Tax History
| Year | Tax Paid | Tax Assessment Tax Assessment Total Assessment is a certain percentage of the fair market value that is determined by local assessors to be the total taxable value of land and additions on the property. | Land | Improvement |
|---|---|---|---|---|
| 2024 | $10,003 | $696,133 | $0 | $0 |
| 2023 | $0 | $662,900 | $125,300 | $537,600 |
| 2022 | $9,326 | $661,900 | $0 | $0 |
| 2021 | $0 | $660,900 | $0 | $0 |
| 2020 | $0 | $659,900 | $125,300 | $534,600 |
| 2019 | $9,017 | $653,067 | $0 | $0 |
| 2018 | $8,770 | $646,233 | $0 | $0 |
| 2017 | $8,096 | $639,400 | $0 | $0 |
| 2016 | -- | $605,067 | $0 | $0 |
| 2015 | -- | $570,733 | $0 | $0 |
| 2014 | -- | $536,400 | $0 | $0 |
Agents Affiliated with this Home
-

Seller's Agent in 2023
Deborah Laggini
Long & Foster
(410) 991-6560
7 in this area
79 Total Sales
-

Seller Co-Listing Agent in 2023
Betsy Albert
Long & Foster
(443) 995-3208
1 in this area
17 Total Sales
-
W
Buyer's Agent in 2023
Wemmy Collins
Redfin Corp
-
S
Seller's Agent in 2015
Sheri Fahringer
Fathom Realty
-

Buyer's Agent in 2015
Kay Kingsbury
Remax 100
(301) 873-2187
38 Total Sales
Map
Source: Bright MLS
MLS Number: 1001265395
APN: 06-522-90216857
- 709 Pilot House Dr
- 712 Pearson Point Place
- 335 Atwater Dr
- 840 Childs Point Rd
- 602 Broach Ct
- 116 Vanguard Ln
- 801 Skippers Ln
- 917 Arbutus Rd
- 917 Childs Point Rd
- 139 Dorsey Dr
- 1971 Dominoe Rd
- 402 S Cherry Grove Ave
- 48 Poplar Point Rd
- 407 Merryman Rd
- 1831 Drew St
- 119 Cardamon Dr
- 2706 Church Creek Ln
- 9 Rusty Red Dr
- 2642 Foremast Alley
- 116 Lejeune Way
