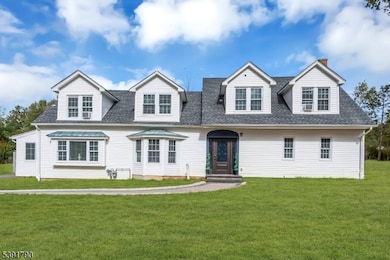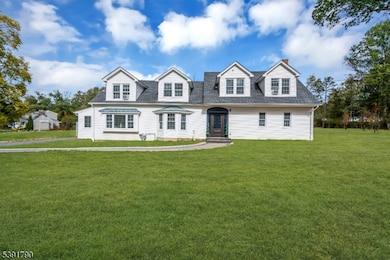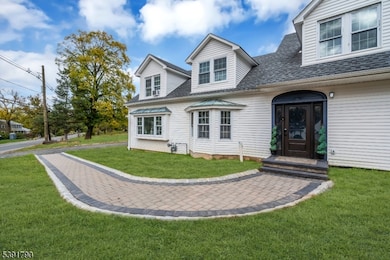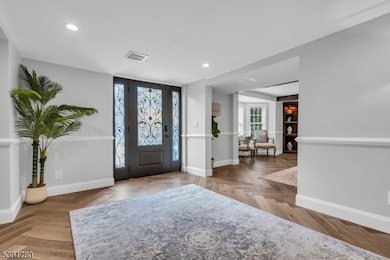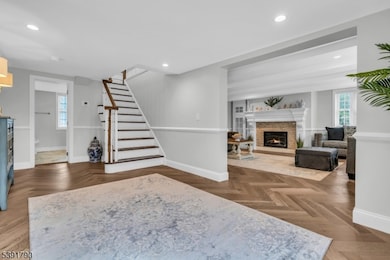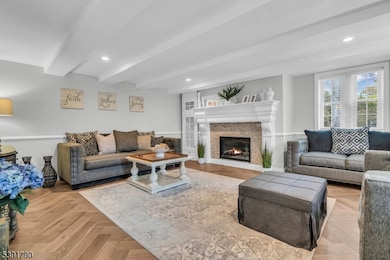698 Foothill Rd Bridgewater, NJ 08807
Green Knoll NeighborhoodEstimated payment $4,590/month
Highlights
- Sitting Area In Primary Bedroom
- Colonial Architecture
- Sun or Florida Room
- Hamilton Primary School Rated A
- Wood Flooring
- Beamed Ceilings
About This Home
This remarkable custom Colonial masterfully combines historic charm with refined modern living. Step through the front door and onto exquisite herringbone-patterned hardwood floors that flow throughout, guiding you through sun-drenched, impeccably designed spaces. To the right, an elegant living room showcases a stunning fireplace with ornate detailing & custom built-in cabinetry, the perfect blend of character and comfort. To the left, an expansive formal dining room spans the full width of the home, offering an impressive setting for both intimate dinners & grand gatherings. The chef's kitchen is a masterpiece of form & function, featuring abundant custom cabinetry, stone countertops, premium stainless-steel appliances, & a beautifully tiled floor that reflects true craftsmanship. A convenient laundry room & a full bath on the 1st floor complete the main level, adding flexibility & functionality to this exceptional layout. Upstairs, discover 3 spacious bedrooms & 2 full baths, including a luxury primary suite designed as a private sanctuary. This exquisite suite offers a versatile area, ideal for a nursery, home office, or quiet reading nook, along with 3 large closets & a spa-inspired ensuite bath. The upper hallway features charming built-in seating & storage, adding both beauty & practicality. Blending timeless architecture with modern sophistication, this exceptional home is a rare opportunity to own a piece of history beautifully reimagined for today's lifestyle.
Listing Agent
COLDWELL BANKER REALTY Brokerage Phone: 908-334-4586 Listed on: 10/21/2025

Home Details
Home Type
- Single Family
Est. Annual Taxes
- $7,714
Year Built
- Built in 1721 | Remodeled
Lot Details
- 0.83 Acre Lot
- Level Lot
- Open Lot
Home Design
- Colonial Architecture
- Siding
- Composite Building Materials
- Tile
Interior Spaces
- Beamed Ceilings
- Gas Fireplace
- Blinds
- Entrance Foyer
- Living Room with Fireplace
- Formal Dining Room
- Sun or Florida Room
- Wood Flooring
Kitchen
- Gas Oven or Range
- Recirculated Exhaust Fan
- Kitchen Island
Bedrooms and Bathrooms
- 3 Bedrooms
- Sitting Area In Primary Bedroom
- Primary bedroom located on second floor
- En-Suite Primary Bedroom
- Walk-In Closet
- 3 Full Bathrooms
- Separate Shower
Laundry
- Laundry Room
- Dryer
- Washer
Home Security
- Carbon Monoxide Detectors
- Fire and Smoke Detector
Parking
- 8 Parking Spaces
- Stone Driveway
- Gravel Driveway
Utilities
- Forced Air Heating and Cooling System
- Two Cooling Systems Mounted To A Wall/Window
- Window Unit Cooling System
- Multiple Heating Units
- Standard Electricity
Listing and Financial Details
- Assessor Parcel Number 2706-00638-0000-00021-0002-
Map
Home Values in the Area
Average Home Value in this Area
Property History
| Date | Event | Price | List to Sale | Price per Sq Ft |
|---|---|---|---|---|
| 10/24/2025 10/24/25 | For Sale | $749,000 | -- | -- |
Source: Garden State MLS
MLS Number: 3993696
- 700 Half Foothill Rd
- 20 Copper Hill Rd
- 61 Stella Dr
- 800 Star View Way
- 11 Ash St
- 840 Dow Rd
- 795 Dow Rd
- 730 Wingate Dr
- 737 Wingate Dr
- 1266 Mount Vernon Rd
- 1 Wishnow Way
- 182 Victoria Dr
- 158 Victoria Dr
- 731 Cedarbrook Rd
- 252 Victoria Dr Unit C1
- 259 Victoria Dr Unit J1
- 2 Presidents Dr
- 266 Victoria Dr Unit B2
- 1116 Cambridge Ln
- 691 Donald Dr S
- 100 Bellis Ct
- 1015 Buxton Rd
- 285 Greenfield Rd
- 480 Garretson Rd
- 101 Griggs Dr
- 423 Country Club Rd
- 530 U S 22
- 580 State Route 28
- 89 Tunison Ln
- 5 Cedar Ct
- 5 Cedar Ct Unit 5C
- 11 Ray Ct
- 21 Oak Terrace
- 13 Larkspur Ct
- 8 Larkspur Ct
- 8 Larkspur Ct Unit 8 Larkspur Ct
- 1 Ashley Ct
- 17 Crestmont Road Ondo
- 75 Bentley Ct
- 7 Crestmont Road Ondo

