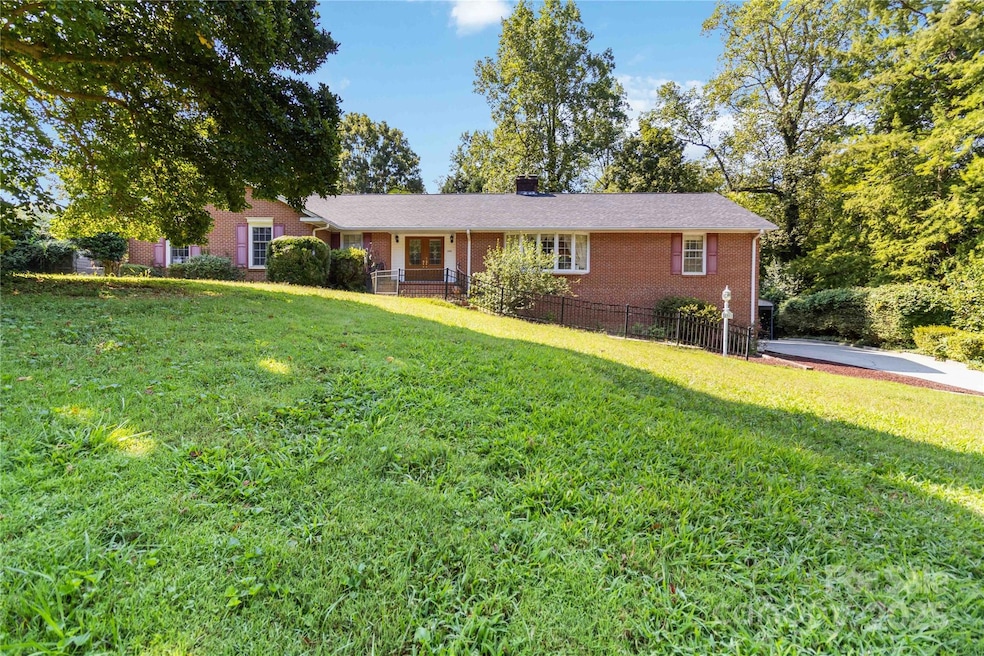698 Glendale Dr Rock Hill, SC 29732
Estimated payment $3,130/month
Highlights
- In Ground Pool
- Wood Flooring
- Screened Porch
- Traditional Architecture
- Corner Lot
- 4-minute walk to Fewell Park Center
About This Home
This is your chance to own a full-brick classic on nearly an acre! You want space, privacy, and real value? This stately corner-lot home delivers: a private, fenced backyard with an inground pool, a glassed-in porch for year-round lounging, and timeless hardwoods throughout. Inside, you’ll move from formal living and dining to a spacious great room with fireplace, a sunroom, and a HUGE primary suite boasting 6 custom closets (plus a cedar closet!). Need flexibility? Use the large den for media, office, or multigenerational living. Parking is easy with a 2-car garage and a 2-car carport. Opportunity is calling! Ample space to create a poolside cabana or outdoor kitchen to extend your living space; Modernize the eat-in kitchen to match your lifestyle and add instant value; Convert the sunroom/den into a luxe home office or wellness studio.
Estate sale—sold AS-IS.
Listing Agent
Lifestyle International Realty Brokerage Email: terriyoung@z3carolinas.com License #317325 Listed on: 09/05/2025

Home Details
Home Type
- Single Family
Est. Annual Taxes
- $2,406
Year Built
- Built in 1966
Lot Details
- Corner Lot
- Property is zoned SF-3
Parking
- 2 Car Attached Garage
- Detached Carport Space
- Basement Garage
- Garage Door Opener
- Driveway
- On-Street Parking
- 5 Open Parking Spaces
Home Design
- Traditional Architecture
- Composition Roof
- Vinyl Siding
- Four Sided Brick Exterior Elevation
Interior Spaces
- 2,804 Sq Ft Home
- 1-Story Property
- Built-In Features
- Ceiling Fan
- Family Room with Fireplace
- Great Room with Fireplace
- Screened Porch
Kitchen
- Double Oven
- Electric Oven
- Gas Range
- Dishwasher
Flooring
- Wood
- Tile
Bedrooms and Bathrooms
- 3 Main Level Bedrooms
- Walk-In Closet
Laundry
- Laundry Room
- Dryer
Attic
- Attic Fan
- Pull Down Stairs to Attic
- Permanent Attic Stairs
Basement
- Walk-Out Basement
- Exterior Basement Entry
- Crawl Space
Pool
- In Ground Pool
Schools
- Richmond Drive Elementary School
- Sullivan Middle School
- South Pointe High School
Utilities
- Central Heating and Cooling System
- Cable TV Available
Community Details
- Fewell Estates Subdivision
Listing and Financial Details
- Assessor Parcel Number 596-06-02-015
Map
Home Values in the Area
Average Home Value in this Area
Tax History
| Year | Tax Paid | Tax Assessment Tax Assessment Total Assessment is a certain percentage of the fair market value that is determined by local assessors to be the total taxable value of land and additions on the property. | Land | Improvement |
|---|---|---|---|---|
| 2024 | $2,406 | $10,964 | $1,400 | $9,564 |
| 2023 | $2,412 | $10,964 | $1,400 | $9,564 |
| 2022 | $2,429 | $10,964 | $1,400 | $9,564 |
| 2021 | -- | $10,964 | $1,400 | $9,564 |
| 2020 | $2,434 | $10,964 | $0 | $0 |
| 2019 | $2,226 | $9,720 | $0 | $0 |
| 2018 | $2,223 | $9,720 | $0 | $0 |
| 2017 | $2,141 | $9,720 | $0 | $0 |
| 2016 | $2,122 | $9,720 | $0 | $0 |
| 2014 | $2,167 | $8,720 | $1,400 | $7,320 |
| 2013 | $2,167 | $10,416 | $1,376 | $9,040 |
Property History
| Date | Event | Price | Change | Sq Ft Price |
|---|---|---|---|---|
| 09/05/2025 09/05/25 | For Sale | $549,900 | +107.5% | $196 / Sq Ft |
| 08/17/2020 08/17/20 | Off Market | $265,000 | -- | -- |
| 06/02/2015 06/02/15 | Sold | $265,000 | -11.7% | $95 / Sq Ft |
| 04/15/2015 04/15/15 | Pending | -- | -- | -- |
| 02/26/2015 02/26/15 | For Sale | $299,995 | -- | $107 / Sq Ft |
Purchase History
| Date | Type | Sale Price | Title Company |
|---|---|---|---|
| Deed | $265,000 | -- | |
| Deed | $247,802 | Attorney | |
| Deed | $248,000 | None Available | |
| Deed | $232,000 | -- |
Mortgage History
| Date | Status | Loan Amount | Loan Type |
|---|---|---|---|
| Open | $155,342 | Construction | |
| Open | $251,149 | VA | |
| Closed | $270,650 | VA |
Source: Canopy MLS (Canopy Realtor® Association)
MLS Number: 4299548
APN: 5960602015
- 1167 India Hook Rd
- 1429 Alexander Rd
- 1089 Evergreen Cir
- 721 Summerwood Dr
- 1081 Evergreen Cir
- 1270 Ebenezer Rd
- 1174 Evergreen Cir
- 1505 Clarendon Place
- 1051 Park Avenue Extension
- 910 McDow Dr
- 775 Summerwood Dr
- 707 Knollwood Ct
- 1041 Park Avenue Extension
- 1025 Myrtle Dr
- 1545 Granville Rd
- 949 Evergreen Ln
- 761 Milton Ave
- 310 Berkeley Rd
- 1458 Constitution Blvd
- 1103 Amelia Ave Unit 1
- 1712 India Hook Rd
- 1948 Plath Top Rd
- 211 Garden Way
- 326 Hancock Union Ln
- 964 Constitution Blvd
- 534 Smoke House Ln
- 952 Waverly Ave
- 371 Technology Centre Way
- 716 Lucas St
- 1061 Hearn St
- 1004 Kensington Square
- 303 Walkers Mill Cir
- 2067 McGee Rd
- 1216 Camellia Ct
- 1216 Camellia Ct
- 2172 Ebinport Rd
- 117 White St E
- 175 E Black St
- 810 S York Ave
- 108 E Main St






