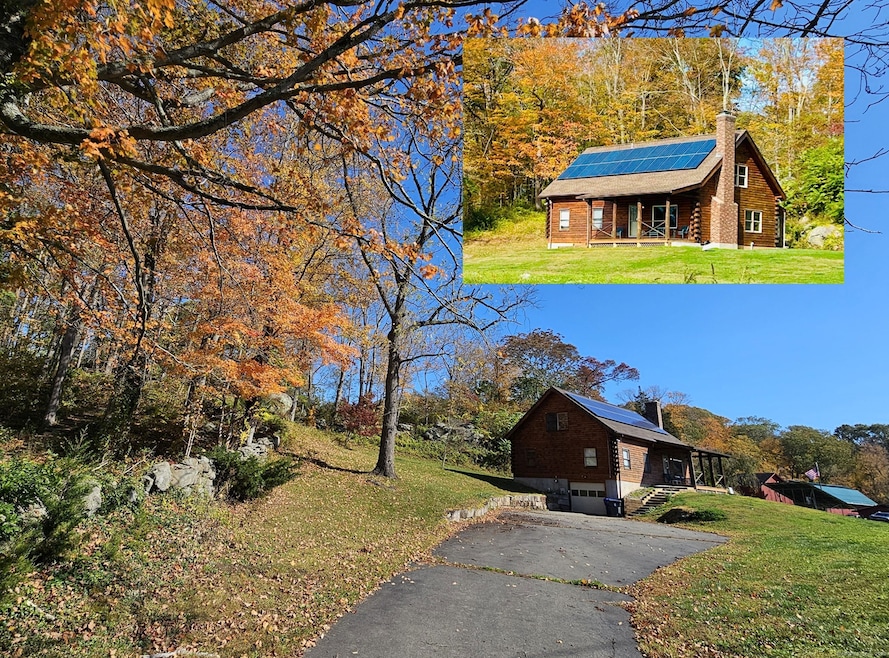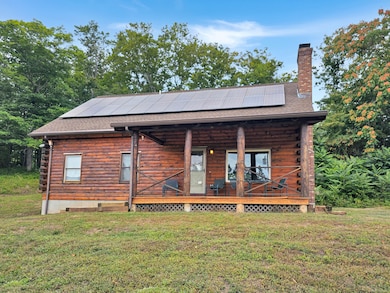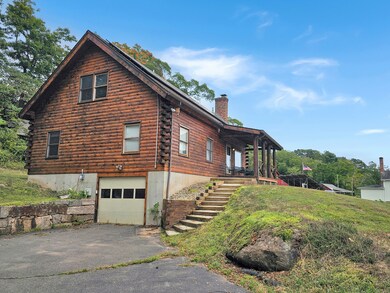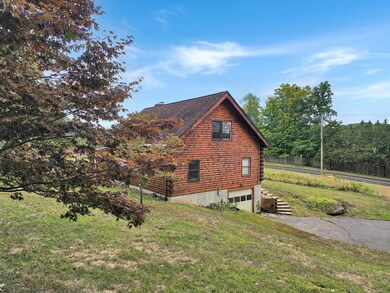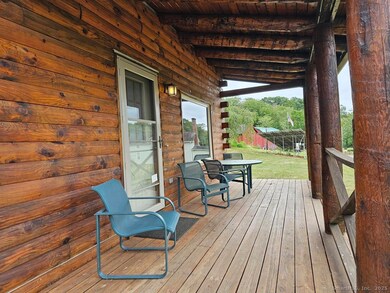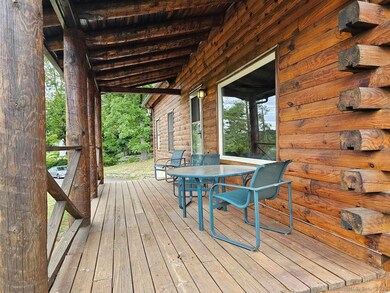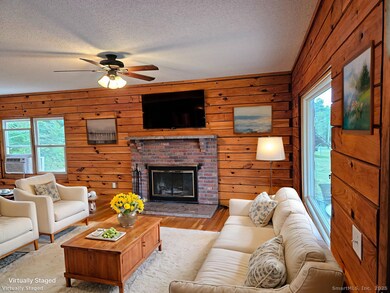698 Leetes Island Rd Branford, CT 06405
Highlights
- 1.01 Acre Lot
- 1 Fireplace
- Hot Water Heating System
- Cape Cod Architecture
- Hot Water Circulator
About This Home
Well-kept LOG HOME RENTAL combining timeless charm with modern convenience * THREE SPACIOUS BEDROOMS including MAIN-LEVEL PRIMARY SUITE * Additional WORK-AT-HOME DEN/OFFICE/ZOOM ROOM or 4th bedroom * SUN-FILLED LIVING ROOM with WOOD-BURNING FIREPLACE - perfect gathering spot * FULL BATH ON EACH FLOOR * Kitchen with UPDATED APPLIANCES and GENEROUS STORAGE * COVERED FRONT PORCH * BRANFORD TRAIL ACCESS across the street - scenic hiking to STONY CREEK VILLAGE AND BEACH * Quick access to I-95, Branford Train Station and downtown New Haven * ELECTRICITY INCLUDED in rent
Listing Agent
Pearce Real Estate Brokerage Phone: (203) 533-5621 License #RES.0784723 Listed on: 11/24/2025

Home Details
Home Type
- Single Family
Est. Annual Taxes
- $6,904
Year Built
- Built in 1994
Lot Details
- 1.01 Acre Lot
- Property is zoned R5
Home Design
- Cape Cod Architecture
- Log Cabin
Interior Spaces
- 2,220 Sq Ft Home
- 1 Fireplace
- Unfinished Basement
- Basement Fills Entire Space Under The House
Kitchen
- Electric Range
- Dishwasher
Bedrooms and Bathrooms
- 3 Bedrooms
- 2 Full Bathrooms
Laundry
- Laundry on main level
- Dryer
- Washer
Schools
- Branford High School
Utilities
- Window Unit Cooling System
- Hot Water Heating System
- Heating System Uses Oil
- Heating System Uses Oil Above Ground
- Private Company Owned Well
- Hot Water Circulator
- Electric Water Heater
Community Details
- Pets Allowed with Restrictions
Listing and Financial Details
- Assessor Parcel Number 1071526
Map
Source: SmartMLS
MLS Number: 24141954
APN: BRAN-000009K-L000009-000001-000002-1
- 55-69 Sawmill Rd
- 48 Andrews Rd
- 12 Bowhay Hill Rd
- 294 Thimble Island Rd
- 55 Harbor View Rd
- 575 Leetes Island Rd
- 312 Leetes Island Rd
- 0 Belden Island Unit 24090225
- 0 Potato Island Unit 24032744
- 1028 Moose Hill Rd
- 0 Rogers Island
- 0 Rogers Island Unit 122749
- 155 Stony Creek Rd
- 8 Gaylea Dr
- 33 Thimble Farms Rd
- 215 Uncas Point Rd
- 181 Denison Dr
- 0 Beechwood Rd
- 10 Island View Ave
- 29 Blackstone Ave
- 113 Flat Rock Rd
- 99 Great Harbor Rd
- 3 Crescent Bluff Ave
- 14 Elizabeth St
- 34 Prospect Ave
- 2614 Boston Post Rd
- 2614 Boston Post Rd
- 624 Vineyard Point Rd
- 2477 Boston Post Rd Unit apartment
- 18 Bay St
- 69 Damascus Rd Unit B
- 87 Decatur Ave
- 122 North St Unit 4
- 375 E Main St
- 35 Faulkner Dr
- 18 Graves Ave Unit Main House
- 82 Limewood Ave
- 259 Old Whitfield St Unit 1
- 28 Driveway Unit 2-L
- 288 E Main St
