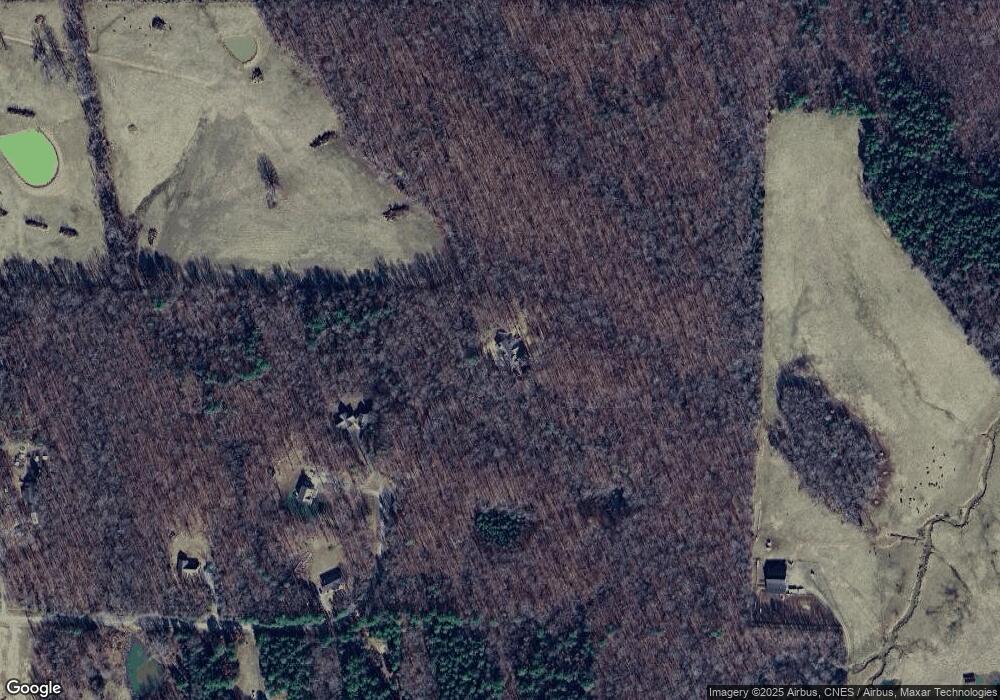698 Maple Springs Ln Bear Creek, NC 27207
Estimated Value: $365,000 - $690,000
3
Beds
3
Baths
2,479
Sq Ft
$202/Sq Ft
Est. Value
About This Home
This home is located at 698 Maple Springs Ln, Bear Creek, NC 27207 and is currently estimated at $499,944, approximately $201 per square foot. 698 Maple Springs Ln is a home located in Chatham County with nearby schools including Bonlee School and Chatham Central High.
Ownership History
Date
Name
Owned For
Owner Type
Purchase Details
Closed on
Mar 27, 2018
Sold by
Kitz Marguerite and Kitz Charles
Bought by
Wilks Gary and Wilks Susan
Current Estimated Value
Create a Home Valuation Report for This Property
The Home Valuation Report is an in-depth analysis detailing your home's value as well as a comparison with similar homes in the area
Home Values in the Area
Average Home Value in this Area
Purchase History
| Date | Buyer | Sale Price | Title Company |
|---|---|---|---|
| Wilks Gary | $40,000 | None Available |
Source: Public Records
Tax History Compared to Growth
Tax History
| Year | Tax Paid | Tax Assessment Tax Assessment Total Assessment is a certain percentage of the fair market value that is determined by local assessors to be the total taxable value of land and additions on the property. | Land | Improvement |
|---|---|---|---|---|
| 2025 | $1,502 | $540,656 | $58,356 | $482,300 |
| 2024 | $1,502 | $326,413 | $39,285 | $287,128 |
| 2023 | $1,366 | $326,413 | $39,285 | $287,128 |
| 2022 | $1,874 | $326,413 | $39,285 | $287,128 |
| 2021 | $1,224 | $326,413 | $39,285 | $287,128 |
| 2020 | $1,610 | $344,063 | $50,486 | $293,577 |
| 2019 | $350 | $311,499 | $47,279 | $264,220 |
| 2018 | $0 | $47,279 | $47,279 | $0 |
| 2017 | $330 | $47,279 | $47,279 | $0 |
| 2016 | $350 | $49,767 | $49,767 | $0 |
| 2015 | $344 | $49,767 | $49,767 | $0 |
| 2014 | -- | $49,767 | $49,767 | $0 |
| 2013 | -- | $49,767 | $49,767 | $0 |
Source: Public Records
Map
Nearby Homes
- 0 Bonlee Rd Unit 10104372
- 327 Poplar Trail
- 6287 Siler City Glendon Rd
- 56 Bonlee School Rd
- 401 Buck Gunter Rd
- 6010 Bonlee Bennett Rd
- 345 Buck Gunter Rd
- 1604 Bonlee School Rd
- 00 Old Us 421 S
- Na Siler City Glendon Rd
- tbd Siler City Glendon Rd
- 6464 Bonlee Bennett Rd
- 3005 Us Highway 421 S
- 9 Pine Court Dr
- 191 Pine Lake Dr
- 677 Lambert Chapel Rd
- 11 Pine Forest Dr
- 254 Pine Forest Dr
- 321 Gilliland Rd
- 172 Morning Glory Ln
- 695 Maple Springs Ln
- 663 Maple Springs Ln
- 663 Maple Springs Ln Unit 11A
- 610 Maple Springs Ln
- 385 Maple Springs Ln
- 387 Maple Springs Ln
- 0 Maple Springs Ln
- 00 Maple Springs Ln
- 273 Maple Springs Ln
- 2758 Bonlee Bennett Rd
- 2659 Mount Vernon Springs Rd
- 0 Maple Springs Ln Unit 66348
- 0 Maple Springs Ln Unit 66347
- 0 Maple Springs Ln Unit 1679427
- Lot 6 Maple Springs Ln
- Lot 15 Maple Springs Ln
- Lot 17 Maple Springs Ln
- Lot 11B Maple Springs Ln
- Lot 13 Maple Springs Ln
- Lot 19 Maple Springs Ln
