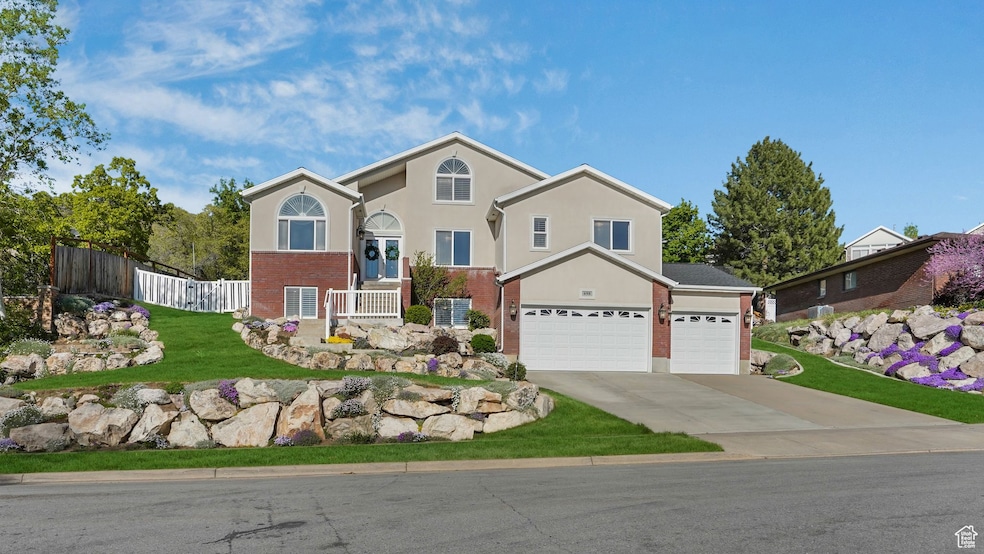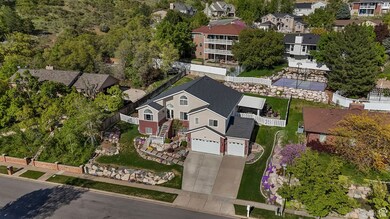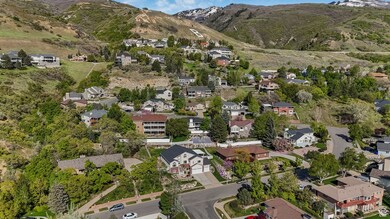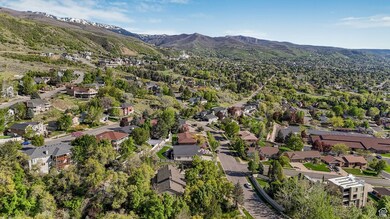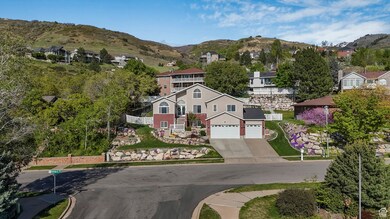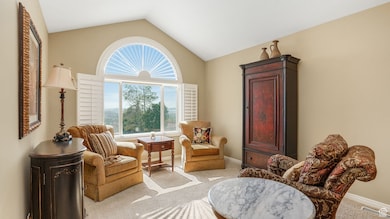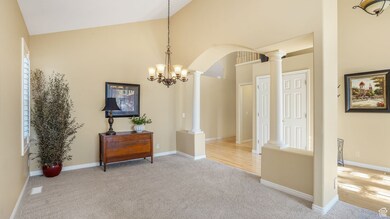
698 Northridge Dr Bountiful, UT 84010
Estimated payment $5,549/month
Highlights
- Second Kitchen
- Lake View
- Vaulted Ceiling
- Bountiful High School Rated A-
- Mature Trees
- Wood Flooring
About This Home
Beautifully updated home on Bountiful's east bench featuring newly refinished hardwood floors, vaulted ceilings, and timeless traditional style. The main level includes 4 bedrooms, formal living and dining room, a great room with fireplace, spacious kitchen with breakfast nook, half bath, and laundry. Upstairs flex loft is perfect for an office or extra bedroom. The fully ADA-accessible basement offers a second kitchen, laundry, full bath, bedroom, and flex room-ideal as a mother-in-law apartment or additional living space. Enjoy a fully landscaped yard with terraced rockwork, a fenced backyard, stamped concrete patio, and an oversized 3-car garage with ample storage.
Listing Agent
Laurann McGuire
Windermere Real Estate (Layton Branch) License #10683419 Listed on: 05/05/2025
Home Details
Home Type
- Single Family
Est. Annual Taxes
- $4,469
Year Built
- Built in 1999
Lot Details
- 0.28 Acre Lot
- Lot Dimensions are 100.0x0.0x0.0
- Property is Fully Fenced
- Landscaped
- Terraced Lot
- Mature Trees
- Property is zoned Single-Family
Parking
- 3 Car Garage
Property Views
- Lake
- Mountain
- Valley
Home Design
- Brick Exterior Construction
- Asphalt
- Stucco
Interior Spaces
- 4,503 Sq Ft Home
- 3-Story Property
- Central Vacuum
- Vaulted Ceiling
- Includes Fireplace Accessories
- Gas Log Fireplace
- Double Pane Windows
- Plantation Shutters
- Blinds
- French Doors
- Entrance Foyer
Kitchen
- Second Kitchen
- Free-Standing Range
- Microwave
Flooring
- Wood
- Carpet
- Tile
Bedrooms and Bathrooms
- 7 Bedrooms | 4 Main Level Bedrooms
- Primary Bedroom on Main
- Walk-In Closet
- Bathtub With Separate Shower Stall
Basement
- Basement Fills Entire Space Under The House
- Natural lighting in basement
Accessible Home Design
- Roll-in Shower
- ADA Inside
- Wheelchair Ramps
Schools
- Holbrook Elementary School
- Bountiful Middle School
- Viewmont High School
Utilities
- Humidifier
- Forced Air Heating and Cooling System
- Natural Gas Connected
Additional Features
- Reclaimed Water Irrigation System
- Porch
Community Details
- No Home Owners Association
- Northern Hills Subdivision
Listing and Financial Details
- Exclusions: Dryer, Refrigerator, Washer
- Assessor Parcel Number 04-015-0049
Map
Home Values in the Area
Average Home Value in this Area
Tax History
| Year | Tax Paid | Tax Assessment Tax Assessment Total Assessment is a certain percentage of the fair market value that is determined by local assessors to be the total taxable value of land and additions on the property. | Land | Improvement |
|---|---|---|---|---|
| 2024 | $520 | $426,250 | $112,476 | $313,774 |
| 2023 | $4,384 | $759,000 | $206,445 | $552,555 |
| 2022 | $760 | $422,400 | $110,282 | $312,118 |
| 2021 | $946 | $596,000 | $164,125 | $431,875 |
| 2020 | $3,503 | $511,000 | $149,389 | $361,611 |
| 2019 | $3,490 | $497,000 | $141,635 | $355,365 |
| 2018 | $3,501 | $493,000 | $132,309 | $360,691 |
| 2016 | $88 | $229,680 | $61,985 | $167,695 |
| 2015 | $3,253 | $235,510 | $61,985 | $173,525 |
| 2014 | $505 | $240,433 | $61,985 | $178,448 |
| 2013 | -- | $211,188 | $81,089 | $130,099 |
Property History
| Date | Event | Price | Change | Sq Ft Price |
|---|---|---|---|---|
| 05/23/2025 05/23/25 | Pending | -- | -- | -- |
| 05/05/2025 05/05/25 | For Sale | $950,000 | -- | $211 / Sq Ft |
Purchase History
| Date | Type | Sale Price | Title Company |
|---|---|---|---|
| Interfamily Deed Transfer | -- | None Available | |
| Warranty Deed | -- | First American Title Co | |
| Warranty Deed | -- | Us Title |
Mortgage History
| Date | Status | Loan Amount | Loan Type |
|---|---|---|---|
| Open | $150,000 | Credit Line Revolving | |
| Previous Owner | $264,000 | No Value Available |
Similar Homes in Bountiful, UT
Source: UtahRealEstate.com
MLS Number: 2082536
APN: 04-015-0049
- 795 N 1300 E
- 932 Northridge Dr
- 1342 Northridge Dr
- 1375 Northridge Dr
- 908 Northern Hills Dr
- 1342 E Skyline Dr N Unit 30
- 1085 E 400 N
- 263 Pheasant Ridge Cir
- 159 N Davis Blvd
- 864 N 750 E
- 211 N 800 E
- 231 S 1375 E
- 662 E 1200 N
- 74 S Ridgeview Dr
- 638 E 1050 N
- 745 E 1400 N
- 144 Bountiful Blvd
- 1008 E 250 S
- 1401 E 300 S
- 747 Easthills Dr
