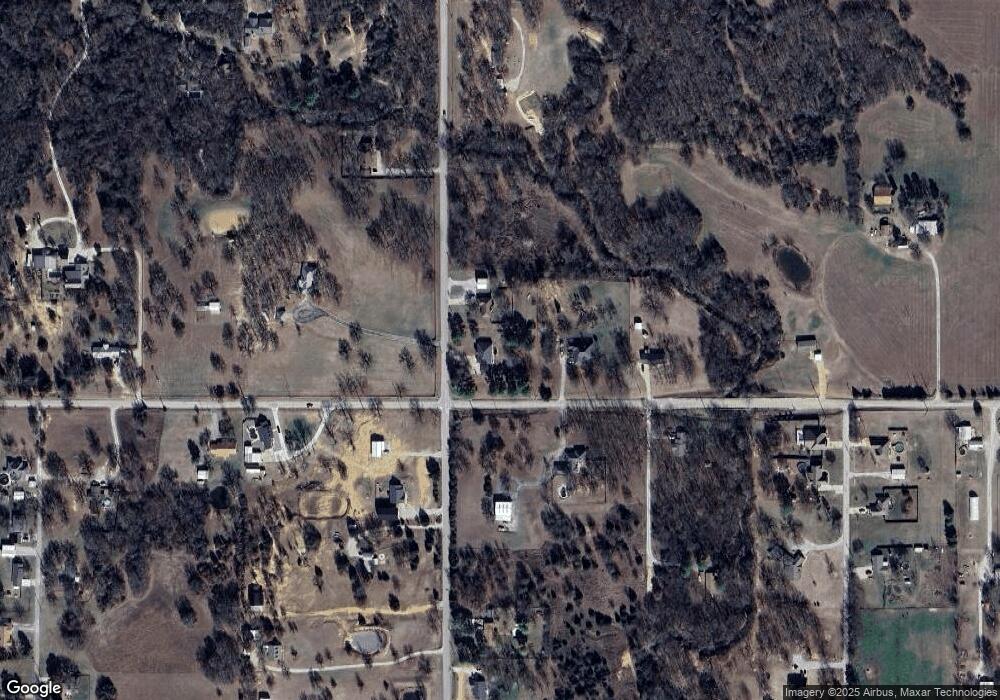6980 Brock Rd Ardmore, OK 73401
Estimated Value: $328,000 - $431,000
4
Beds
2
Baths
2,150
Sq Ft
$175/Sq Ft
Est. Value
Highlights
- Spa
- Wooded Lot
- Corner Lot
- Lone Grove Intermediate School Rated A-
- 1 Fireplace
- Patio
About This Home
As of October 2016Corner lot with 1.25 acres on Brock Rd. & Myall Rd - Fireplace - (Stove in Kitchen propane) Laminate floors through out, office with built-ins. Has dining room, living room, four bedroom, and 3 full baths, breakfast nook, kitchen with range and double ovens, microwave oven. House needs some repairs, like paint inside and out...also needs landscaping. House is discounted and sold "as is". There are beautiful pine trees on the lot.
Home Details
Home Type
- Single Family
Est. Annual Taxes
- $2,209
Year Built
- Built in 1994
Lot Details
- 1.25 Acre Lot
- Corner Lot
- Wooded Lot
Parking
- 3 Car Garage
Home Design
- Brick Exterior Construction
- Slab Foundation
- Composition Roof
Interior Spaces
- 2,150 Sq Ft Home
- 1-Story Property
- Ceiling Fan
- 1 Fireplace
- Insulated Windows
- Vinyl Flooring
Kitchen
- Oven
- Range
- Microwave
- Dishwasher
- Disposal
Bedrooms and Bathrooms
- 4 Bedrooms
- 2 Full Bathrooms
Eco-Friendly Details
- Energy-Efficient Windows
Outdoor Features
- Spa
- Patio
- Exterior Lighting
Utilities
- Zoned Heating and Cooling
- Electric Water Heater
- Septic Tank
Community Details
Overview
- Brockwood Subdivision
Recreation
- Community Spa
Ownership History
Date
Name
Owned For
Owner Type
Purchase Details
Listed on
Aug 22, 2016
Closed on
Oct 31, 2016
Sold by
Johnson Matthew Loren
Bought by
Vanbuskirk William Colby Lee and Vanbuskirk Lyndal Edward
List Price
$185,500
Sold Price
$185,700
Premium/Discount to List
$200
0.11%
Current Estimated Value
Home Financials for this Owner
Home Financials are based on the most recent Mortgage that was taken out on this home.
Estimated Appreciation
$191,390
Avg. Annual Appreciation
7.91%
Original Mortgage
$185,700
Interest Rate
3.48%
Mortgage Type
Future Advance Clause Open End Mortgage
Purchase Details
Closed on
Jan 13, 1995
Sold by
Worrell Cindy D
Bought by
Worrell Cindy D
Purchase Details
Closed on
Apr 22, 1994
Sold by
Worrell James and Worrell Cindy
Bought by
Johnson Cindy D
Purchase Details
Closed on
Mar 11, 1994
Sold by
Morris Paul
Bought by
Worrell James and Worrell Cindy
Create a Home Valuation Report for This Property
The Home Valuation Report is an in-depth analysis detailing your home's value as well as a comparison with similar homes in the area
Home Values in the Area
Average Home Value in this Area
Purchase History
| Date | Buyer | Sale Price | Title Company |
|---|---|---|---|
| Vanbuskirk William Colby Lee | $186,000 | Stewart Abstract & Title | |
| Worrell Cindy D | -- | -- | |
| Johnson Cindy D | -- | -- | |
| Worrell James | $7,500 | -- |
Source: Public Records
Mortgage History
| Date | Status | Borrower | Loan Amount |
|---|---|---|---|
| Closed | Vanbuskirk William Colby Lee | $185,700 |
Source: Public Records
Property History
| Date | Event | Price | List to Sale | Price per Sq Ft |
|---|---|---|---|---|
| 10/28/2016 10/28/16 | Sold | $185,700 | +0.1% | $86 / Sq Ft |
| 08/16/2016 08/16/16 | Pending | -- | -- | -- |
| 08/16/2016 08/16/16 | For Sale | $185,500 | -- | $86 / Sq Ft |
Source: MLS Technology
Tax History
| Year | Tax Paid | Tax Assessment Tax Assessment Total Assessment is a certain percentage of the fair market value that is determined by local assessors to be the total taxable value of land and additions on the property. | Land | Improvement |
|---|---|---|---|---|
| 2025 | $2,736 | $27,176 | $3,448 | $23,728 |
| 2024 | $2,736 | $26,385 | $3,348 | $23,037 |
| 2023 | $2,656 | $25,617 | $3,348 | $22,269 |
| 2022 | $2,470 | $24,871 | $3,348 | $21,523 |
| 2021 | $2,410 | $24,146 | $3,348 | $20,798 |
| 2020 | $2,396 | $24,146 | $3,348 | $20,798 |
| 2019 | $2,345 | $23,679 | $3,348 | $20,331 |
| 2018 | $2,296 | $22,990 | $3,348 | $19,642 |
| 2017 | $2,216 | $22,320 | $3,348 | $18,972 |
| 2016 | $2,261 | $22,806 | $2,965 | $19,841 |
| 2015 | $2,432 | $22,142 | $3,000 | $19,142 |
| 2014 | $2,266 | $21,498 | $900 | $20,598 |
Source: Public Records
Map
Source: MLS Technology
MLS Number: 31135
APN: 2025-00-001-004-0-001-00
Nearby Homes
- 7023 Myall Rd SW
- 0 High Chaparal Dr Unit 2525272
- 00 Bob White Rd
- 40 Whipperwill St
- 0 Durango St
- 270 Hickory St
- 7657 S Brock Rd
- 7657 Brock Rd
- 133 Sierra St
- 90 Barbara Rd
- 319 Cross Creek Cir
- 145 Cross Creek Cir
- 0 Kelly Ln
- 8 Van Horn
- 84 Glenway St
- 0 Foxden Rd Unit 2511367
- 5705 S Brock Rd
- 656 Evergreen St
- 58 Wisteria St
- 0 Evergreen St
- 7012 Brock Rd
- 7012 S Brock Rd
- 7022 Myall Rd
- 0 S Brock Rd Unit 24525
- 0 S Brock Rd Unit 37215
- 7023 Myall Rd
- 6931 Brock Rd
- 6972 Myall Rd
- 25 Honeysuckle St
- 6851 Brock Rd
- 6851 S Brock Rd
- 7217 Myall Rd
- 6835 Brock Rd
- 6810 Brock Rd
- 401 Willard Rd
- 101 Honeysuckle St
- 7162 Brock Rd
- 6798 Brock Rd
- TBD 1+ Acres #3 Myall Rd
- 14 Quail Ridge St
Your Personal Tour Guide
Ask me questions while you tour the home.
