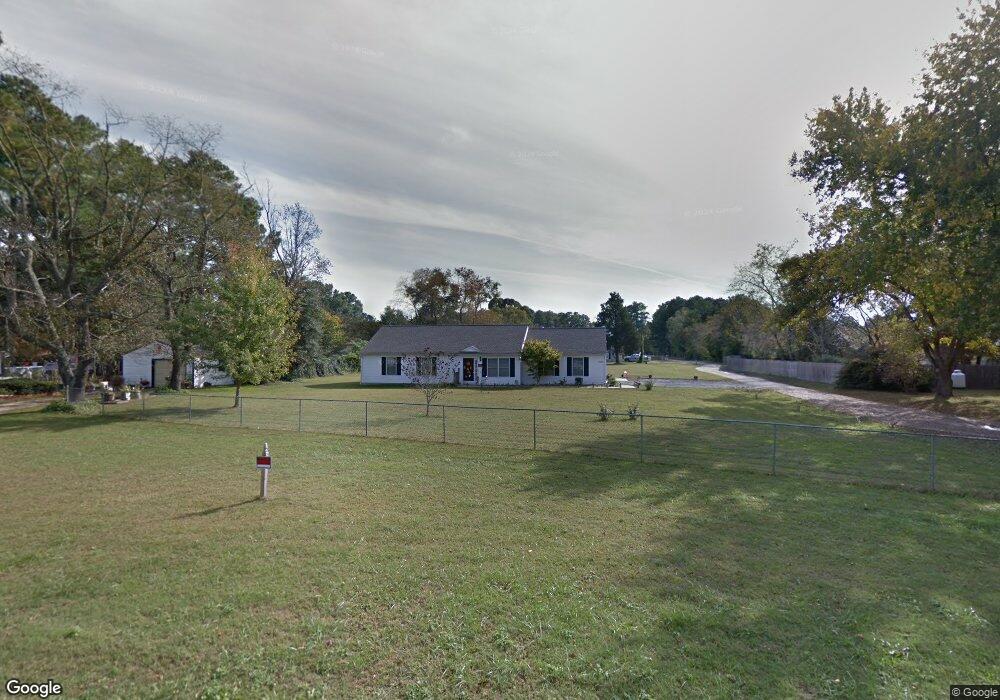Estimated Value: $318,901 - $352,000
3
Beds
2
Baths
1,320
Sq Ft
$254/Sq Ft
Est. Value
About This Home
This home is located at 6980 Fields Landing Rd, Hayes, VA 23072 and is currently estimated at $335,475, approximately $254 per square foot. 6980 Fields Landing Rd is a home located in Gloucester County with nearby schools including Abingdon Elementary School, Page Middle School, and Gloucester High School.
Ownership History
Date
Name
Owned For
Owner Type
Purchase Details
Closed on
Apr 27, 2021
Sold by
Sager H Guy H and Sager Debra Boyer
Bought by
Pettway Mark W and Pettway Barbara T
Current Estimated Value
Home Financials for this Owner
Home Financials are based on the most recent Mortgage that was taken out on this home.
Original Mortgage
$165,500
Outstanding Balance
$149,345
Interest Rate
3.1%
Mortgage Type
New Conventional
Estimated Equity
$186,130
Purchase Details
Closed on
Jan 6, 2009
Sold by
Rounds Jeffrey L
Bought by
Sager H Guy
Home Financials for this Owner
Home Financials are based on the most recent Mortgage that was taken out on this home.
Original Mortgage
$168,750
Interest Rate
6.12%
Mortgage Type
New Conventional
Create a Home Valuation Report for This Property
The Home Valuation Report is an in-depth analysis detailing your home's value as well as a comparison with similar homes in the area
Home Values in the Area
Average Home Value in this Area
Purchase History
| Date | Buyer | Sale Price | Title Company |
|---|---|---|---|
| Pettway Mark W | $249,500 | Attorney | |
| Sager H Guy | $225,000 | -- |
Source: Public Records
Mortgage History
| Date | Status | Borrower | Loan Amount |
|---|---|---|---|
| Open | Pettway Mark W | $165,500 | |
| Previous Owner | Sager H Guy | $168,750 |
Source: Public Records
Tax History Compared to Growth
Tax History
| Year | Tax Paid | Tax Assessment Tax Assessment Total Assessment is a certain percentage of the fair market value that is determined by local assessors to be the total taxable value of land and additions on the property. | Land | Improvement |
|---|---|---|---|---|
| 2025 | $1,590 | $258,930 | $73,570 | $185,360 |
| 2024 | $1,590 | $258,930 | $73,570 | $185,360 |
| 2023 | $1,510 | $258,930 | $73,570 | $185,360 |
| 2022 | $1,358 | $187,370 | $58,510 | $128,860 |
| 2021 | $1,172 | $187,370 | $58,510 | $128,860 |
| 2020 | $1,302 | $187,370 | $58,510 | $128,860 |
| 2019 | $1,294 | $186,210 | $73,560 | $112,650 |
| 2017 | $1,294 | $186,210 | $73,560 | $112,650 |
| 2016 | $1,317 | $189,450 | $73,560 | $115,890 |
| 2015 | $1,288 | $205,500 | $58,000 | $147,500 |
| 2014 | $1,336 | $205,500 | $58,000 | $147,500 |
Source: Public Records
Map
Nearby Homes
- 3168 Dog Town Ln
- 3044 Hughes Ln
- 6972 Crewe Rd
- 00 Williams Landing Rd
- 6999 Linda Cir
- 2970 Wendy Ct
- 3496 Hollow Pond Rd
- 6818 Powhatan Dr
- 6559 Creek Rd
- 6490 Powhatan Dr
- 3737 Seawells Dr
- 2663 Rail Ct
- 2678 Rail Ct
- 2795 George Washington Memorial Hwy
- 2795 George Wash Memorial Hwy
- 0 Glass Rd Unit 22676715
- 1+ACR George Washington Memorial Hwy
- 6454 Carmines Island Ln
- 6966 Fields Landing Rd
- 3200 Dog Town Ln
- 6992 Fields Landing Rd
- 3212 Dog Town Ln
- 3192 Dog Town Ln
- 3177 Harwood Ln
- 6954 Fields Landing Rd
- 6971 Fields Landing Rd
- 3184 Dog Town Ln
- 3165 Harwood Ln
- 6993 Fields Landing Rd
- 3178 Dog Town Ln
- 7010 Fields Landing Rd
- 7020 Longview Dr
- 6951 Fields Landing Rd
- 6936 Fields Landing Rd
- 3179 Dog Town Ln
- 6941 Fields Landing Rd
- 7015 Fields Landing Rd
- 3153 Harwood Ln
