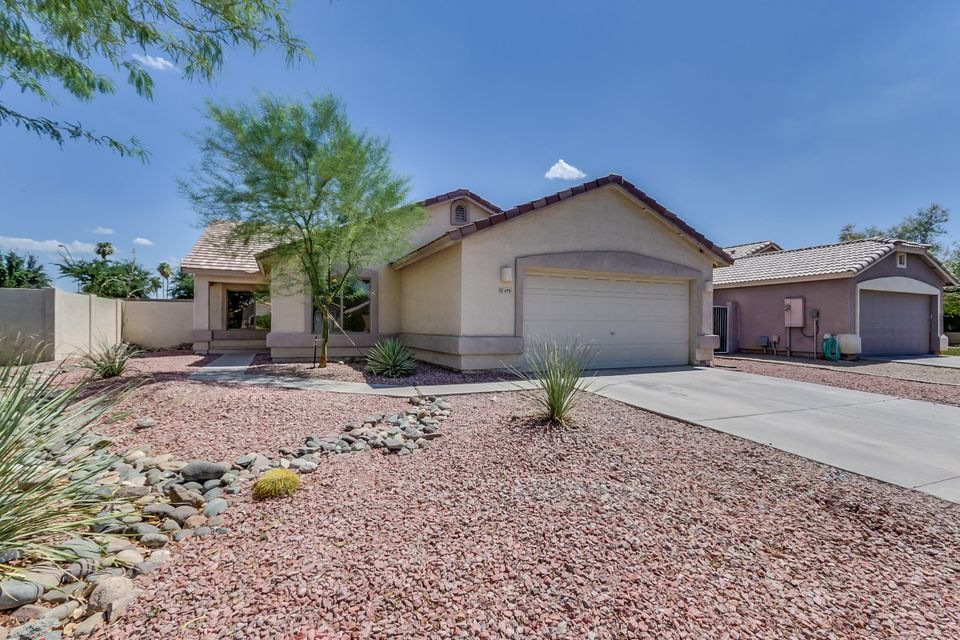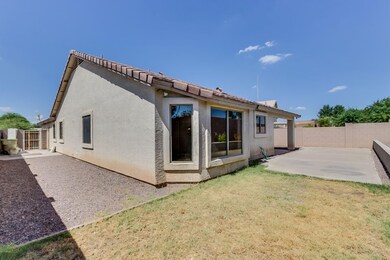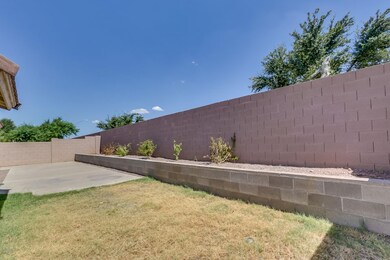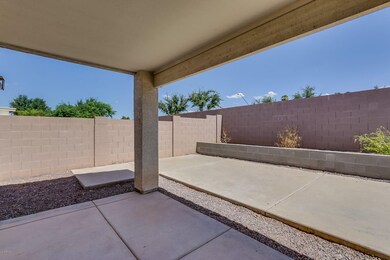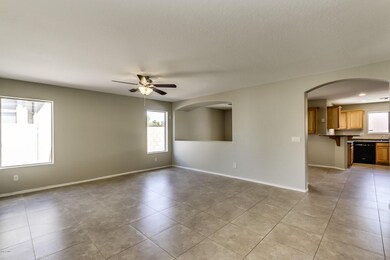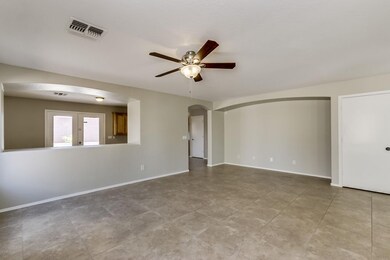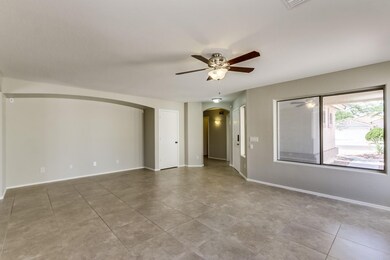
6981 W Cavalier Dr Glendale, AZ 85303
Highlights
- Covered Patio or Porch
- Double Pane Windows
- Tile Flooring
- Eat-In Kitchen
- Dual Vanity Sinks in Primary Bathroom
- Ceiling height of 9 feet or more
About This Home
As of August 2016Come see this four-bedroom, two-bathroom home with 9ft ceilings! Walking through the open and bright living room, you will notice a recessed wall perfect for a media niche, as well as an arched half wall that allows you to peer into the dining area in the adjacent room. A wide arched doorway will take you into the kitchen, which features a breakfast bar and all-black appliances (built-in microwave included!). The Master suite has a bay window and a walk-in closet. Out back, shade yourself on the covered patio, lie in the grass, or relax on uncovered patio. Perks include a two-car garage and indoor washer/dryer hookups.
This home comes with a 30-day satisfaction guarantee, 180-point inspection, and 2 year extended warranty. Terms and conditions apply.
Last Agent to Sell the Property
Jacqueline Moore
Opendoor Brokerage, LLC License #SA662341000 Listed on: 07/01/2016
Last Buyer's Agent
Charles Jones
Realty ONE Group License #SA659501000
Home Details
Home Type
- Single Family
Est. Annual Taxes
- $1,204
Year Built
- Built in 2001
Lot Details
- 6,600 Sq Ft Lot
- Desert faces the front of the property
- Block Wall Fence
- Grass Covered Lot
HOA Fees
- $45 Monthly HOA Fees
Parking
- 2 Car Garage
- Garage Door Opener
Home Design
- Wood Frame Construction
- Tile Roof
- Stucco
Interior Spaces
- 1,827 Sq Ft Home
- 1-Story Property
- Ceiling height of 9 feet or more
- Double Pane Windows
Kitchen
- Eat-In Kitchen
- Breakfast Bar
- Built-In Microwave
Flooring
- Carpet
- Tile
Bedrooms and Bathrooms
- 4 Bedrooms
- Primary Bathroom is a Full Bathroom
- 2 Bathrooms
- Dual Vanity Sinks in Primary Bathroom
- Bathtub With Separate Shower Stall
Outdoor Features
- Covered Patio or Porch
Schools
- Desert Garden Elementary School
- Challenger Middle School
- Independence High School
Utilities
- Refrigerated Cooling System
- Heating Available
Community Details
- Association fees include ground maintenance
- Cortina Association, Phone Number (623) 877-1396
- Built by Richmond American Homes
- Cortina Subdivision
Listing and Financial Details
- Tax Lot 145
- Assessor Parcel Number 144-04-278
Ownership History
Purchase Details
Home Financials for this Owner
Home Financials are based on the most recent Mortgage that was taken out on this home.Purchase Details
Home Financials for this Owner
Home Financials are based on the most recent Mortgage that was taken out on this home.Purchase Details
Home Financials for this Owner
Home Financials are based on the most recent Mortgage that was taken out on this home.Purchase Details
Purchase Details
Home Financials for this Owner
Home Financials are based on the most recent Mortgage that was taken out on this home.Purchase Details
Purchase Details
Home Financials for this Owner
Home Financials are based on the most recent Mortgage that was taken out on this home.Similar Homes in Glendale, AZ
Home Values in the Area
Average Home Value in this Area
Purchase History
| Date | Type | Sale Price | Title Company |
|---|---|---|---|
| Warranty Deed | $193,000 | Lawyers Title Of Arizona Inc | |
| Warranty Deed | $175,000 | Fidelity Natl Title Agency I | |
| Warranty Deed | $132,000 | Fidelity National Title Agen | |
| Cash Sale Deed | $118,000 | Driggs Title Agency Inc | |
| Special Warranty Deed | $160,000 | Lsi Title Agency | |
| Trustee Deed | $209,347 | None Available | |
| Special Warranty Deed | $164,439 | Fidelity National Title |
Mortgage History
| Date | Status | Loan Amount | Loan Type |
|---|---|---|---|
| Open | $145,500 | New Conventional | |
| Closed | $153,000 | New Conventional | |
| Previous Owner | $75,000,000 | Commercial | |
| Previous Owner | $116,800 | New Conventional | |
| Previous Owner | $157,528 | FHA | |
| Previous Owner | $202,500 | Unknown | |
| Previous Owner | $55,000 | Stand Alone Second | |
| Previous Owner | $186,281 | VA | |
| Previous Owner | $179,616 | VA | |
| Previous Owner | $169,372 | VA |
Property History
| Date | Event | Price | Change | Sq Ft Price |
|---|---|---|---|---|
| 08/18/2016 08/18/16 | Sold | $193,000 | 0.0% | $106 / Sq Ft |
| 07/11/2016 07/11/16 | Pending | -- | -- | -- |
| 07/01/2016 07/01/16 | For Sale | $193,000 | +46.2% | $106 / Sq Ft |
| 07/23/2013 07/23/13 | Sold | $132,000 | -3.3% | $72 / Sq Ft |
| 06/12/2013 06/12/13 | Pending | -- | -- | -- |
| 06/06/2013 06/06/13 | For Sale | $136,500 | +15.7% | $75 / Sq Ft |
| 05/30/2013 05/30/13 | Sold | $118,000 | 0.0% | $65 / Sq Ft |
| 04/18/2013 04/18/13 | Pending | -- | -- | -- |
| 04/18/2013 04/18/13 | Off Market | $118,000 | -- | -- |
| 04/17/2013 04/17/13 | For Sale | $118,000 | 0.0% | $65 / Sq Ft |
| 04/17/2013 04/17/13 | Price Changed | $118,000 | 0.0% | $65 / Sq Ft |
| 12/11/2012 12/11/12 | Pending | -- | -- | -- |
| 11/30/2012 11/30/12 | For Sale | $118,000 | -- | $65 / Sq Ft |
Tax History Compared to Growth
Tax History
| Year | Tax Paid | Tax Assessment Tax Assessment Total Assessment is a certain percentage of the fair market value that is determined by local assessors to be the total taxable value of land and additions on the property. | Land | Improvement |
|---|---|---|---|---|
| 2025 | $1,398 | $11,815 | -- | -- |
| 2024 | $1,268 | $11,252 | -- | -- |
| 2023 | $1,268 | $26,560 | $5,310 | $21,250 |
| 2022 | $1,261 | $20,260 | $4,050 | $16,210 |
| 2021 | $1,255 | $18,680 | $3,730 | $14,950 |
| 2020 | $1,271 | $17,460 | $3,490 | $13,970 |
| 2019 | $1,258 | $15,860 | $3,170 | $12,690 |
| 2018 | $1,206 | $14,560 | $2,910 | $11,650 |
| 2017 | $1,223 | $12,910 | $2,580 | $10,330 |
| 2016 | $1,297 | $11,460 | $2,290 | $9,170 |
| 2015 | $1,204 | $11,250 | $2,250 | $9,000 |
Agents Affiliated with this Home
-
J
Seller's Agent in 2016
Jacqueline Moore
Opendoor Brokerage, LLC
-
Lisa Soltesz
L
Seller Co-Listing Agent in 2016
Lisa Soltesz
Opendoor Brokerage, LLC
-
C
Buyer's Agent in 2016
Charles Jones
Realty One Group
-
Marc Freislinger
M
Seller's Agent in 2013
Marc Freislinger
Affirmed Realty
(317) 695-2609
2 Total Sales
-
Jessica Nunez

Seller's Agent in 2013
Jessica Nunez
West USA Realty
(602) 703-5333
81 Total Sales
-
I
Buyer's Agent in 2013
Irma J. Munn
Arizona Gateway Real Estate
Map
Source: Arizona Regional Multiple Listing Service (ARMLS)
MLS Number: 5465735
APN: 144-04-278
- 7037 W Cavalier Dr
- 5744 N 68th Dr
- 5740 N 68th Dr
- 7028 W Keim Dr
- 5625 N 67th Dr Unit 2
- 5604 N 67th Ave
- 58xx N 72nd Ave Unit B
- 5801 N 73rd Ave
- 6944 W Denton Ln
- 6302 N 64th Dr Unit 16
- 6302 N 64th Dr Unit 12
- 7120 W Sierra Vista Dr
- 7410 W Rovey Ave
- 7222 W Maryland Ave
- 7409 W Peck Dr
- 7423 W Cavalier Dr
- 7391 W Montebello Ave
- 7424 W Cavalier Dr
- 6808 W Georgia Ave
- 5732 N 63rd Dr
