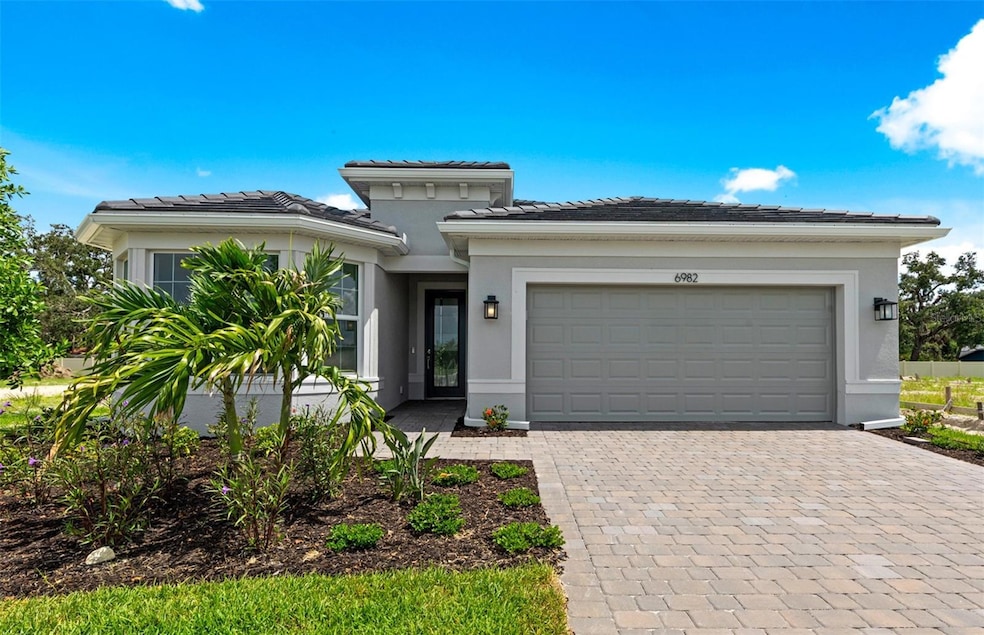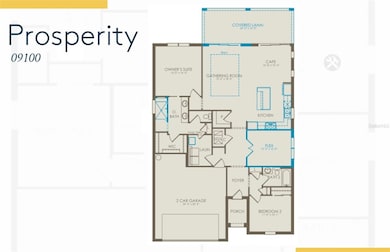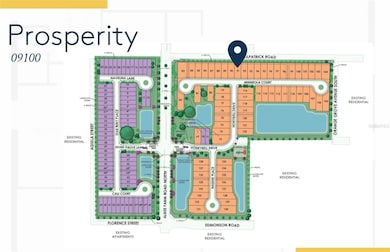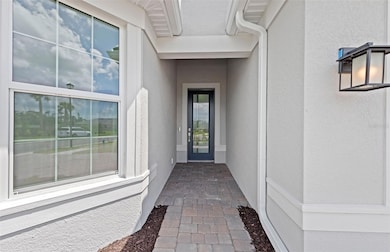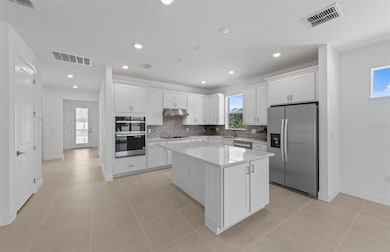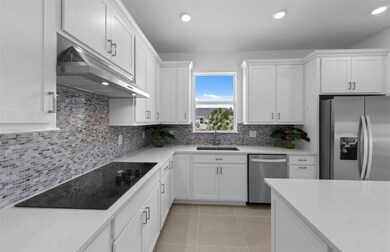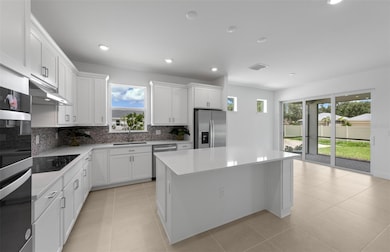6982 Minneola Ct Nokomis, FL 34275
Estimated payment $3,134/month
Highlights
- New Construction
- Gated Community
- Open Floorplan
- Laurel Nokomis School Rated A-
- Pond View
- Private Lot
About This Home
Step into luxury with this one-of-a-kind Prosperity home, nestled in an exclusive gated community that promises a maintenance-free lifestyle. In this top selling floorplan, elegance meets functionality with an array of high-end features designed for comfort and style. The heart of the home boasts pristine stainless-steel appliances, set against gleaming quartz countertops, and marble backsplash, ensuring every culinary endeavor is a delight. The spacious owner's suite is a sanctuary, complete with an en-suite bath with a linen closet, separate water closet, walk-in shower and an oversized walk-in closet to house all your essentials. Entertain or unwind in the extended covered lanai, or enjoy a serene morning coffee over water views. The 2-car garage offers ample spaces for vehicles and storage alike. Beyond the exceptional features of the home, the community guarantees peace of mind with its secure gated entrance, quality construction, and the convenience of maintenance-free living. Located just 4 short miles to Historic Downtown Venice and Venice Beach for prime shopping, dining, local markets, year-round sunsets, and outdoor activities. Enjoy walking, running, and biking along Florida's Legacy Trial, less than 1 mile away. Don't miss the opportunity to claim this gem as your own. Book a viewing today and experience upscale living at its finest!
Listing Agent
PULTE REALTY INC Brokerage Phone: 941-229-3395 License #3488397 Listed on: 07/02/2025

Home Details
Home Type
- Single Family
Est. Annual Taxes
- $5,459
Year Built
- Built in 2024 | New Construction
Lot Details
- 6,760 Sq Ft Lot
- South Facing Home
- Native Plants
- Private Lot
- Level Lot
- Landscaped with Trees
- Property is zoned RSF3
HOA Fees
- $271 Monthly HOA Fees
Parking
- 2 Car Attached Garage
- Ground Level Parking
- Garage Door Opener
- Driveway
Home Design
- Home is estimated to be completed on 7/2/25
- Florida Architecture
- Mediterranean Architecture
- Entry on the 1st floor
- Slab Foundation
- Tile Roof
- Concrete Siding
- Block Exterior
- Stucco
Interior Spaces
- 1,707 Sq Ft Home
- 1-Story Property
- Open Floorplan
- Tray Ceiling
- Low Emissivity Windows
- Sliding Doors
- Family Room Off Kitchen
- Living Room
- Den
- Inside Utility
- Pond Views
Kitchen
- Walk-In Pantry
- Range with Range Hood
- Recirculated Exhaust Fan
- Microwave
- Dishwasher
- Stone Countertops
- Disposal
Flooring
- Carpet
- Tile
Bedrooms and Bathrooms
- 2 Bedrooms
- Split Bedroom Floorplan
- Walk-In Closet
- 2 Full Bathrooms
- Shower Only
Laundry
- Laundry Room
- Dryer
- Washer
Home Security
- Hurricane or Storm Shutters
- Fire and Smoke Detector
- In Wall Pest System
Eco-Friendly Details
- Irrigation System Uses Rainwater From Ponds
Outdoor Features
- Covered Patio or Porch
- Rain Gutters
Schools
- Laurel Nokomis Elementary School
- Laurel Nokomis Middle School
- Venice Senior High School
Utilities
- Central Heating and Cooling System
- Thermostat
- Underground Utilities
- Electric Water Heater
- High Speed Internet
- Phone Available
- Cable TV Available
Listing and Financial Details
- Home warranty included in the sale of the property
- Visit Down Payment Resource Website
- Tax Lot 09100
- Assessor Parcel Number 0386120091
Community Details
Overview
- Association fees include pool, maintenance structure, ground maintenance, management, private road
- Sara Guiterrez Association, Phone Number (813) 607-2220
- Visit Association Website
- Built by Pulte Homes
- Legacy Groves Phase 1 Subdivision, Prosperity Floorplan
- Legacy Groves Community
- On-Site Maintenance
- The community has rules related to fencing, allowable golf cart usage in the community, vehicle restrictions
Recreation
- Community Pool
Security
- Gated Community
Map
Home Values in the Area
Average Home Value in this Area
Tax History
| Year | Tax Paid | Tax Assessment Tax Assessment Total Assessment is a certain percentage of the fair market value that is determined by local assessors to be the total taxable value of land and additions on the property. | Land | Improvement |
|---|---|---|---|---|
| 2025 | $976 | $88,200 | $88,200 | -- |
| 2024 | -- | $81,400 | $81,400 | -- |
| 2023 | -- | -- | -- | -- |
Property History
| Date | Event | Price | List to Sale | Price per Sq Ft |
|---|---|---|---|---|
| 11/20/2025 11/20/25 | Pending | -- | -- | -- |
| 10/27/2025 10/27/25 | Price Changed | $459,055 | -4.2% | $269 / Sq Ft |
| 10/21/2025 10/21/25 | Price Changed | $479,055 | -8.8% | $281 / Sq Ft |
| 07/02/2025 07/02/25 | For Sale | $525,000 | -- | $308 / Sq Ft |
Source: Stellar MLS
MLS Number: TB8403491
APN: 0386-12-0091
- 6828 Navelina Ln
- 6824 Navelina Ln
- 115 Kenwood Ave
- 100 Orange Grove Ave S
- 1502 Pine St E
- 205 Sierra St N
- 1807 Kilpatrick Rd
- 0 Kenwood Ave
- 400 Olive Ave
- 148 Whiteland Bend
- 1930 Kilpatrick Rd
- 1717 Curry Trail Unit 26
- 77 Azalea St
- 0 Dona Way
- 66 Hyacinth St
- 182 Oleander St Unit 182
- 44 Orange Blossom St Unit 44
- 43 Orange Blossom St Unit 43
- 0 Bonito Ave
- 506 Kenwood Ave
