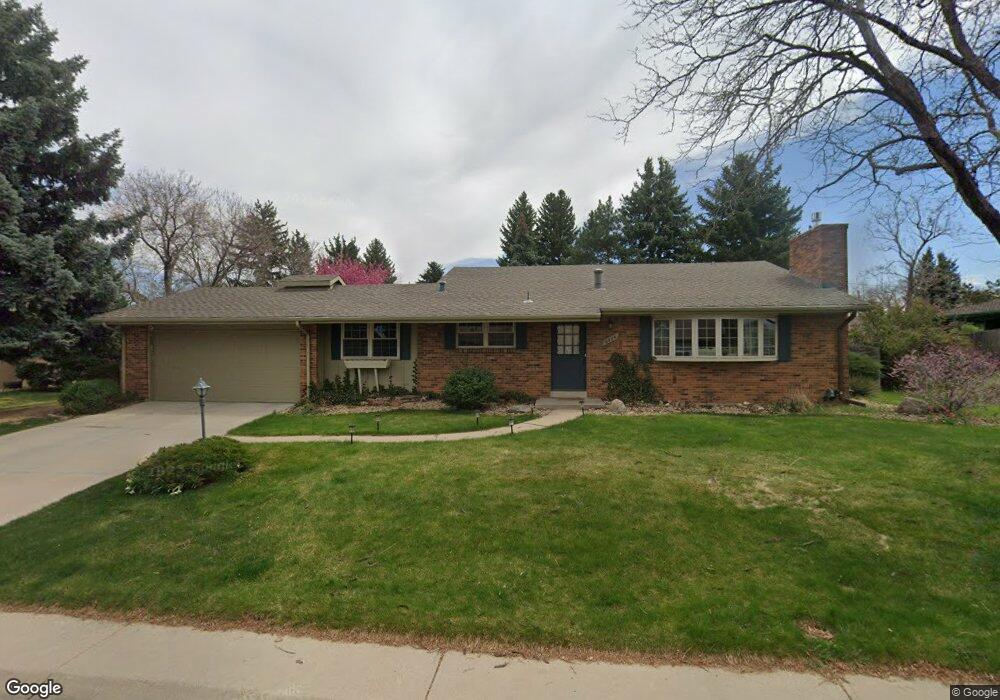6984 Dover Way Arvada, CO 80004
Scenic Heights NeighborhoodEstimated Value: $615,000 - $678,000
3
Beds
2
Baths
1,741
Sq Ft
$369/Sq Ft
Est. Value
About This Home
This home is located at 6984 Dover Way, Arvada, CO 80004 and is currently estimated at $643,000, approximately $369 per square foot. 6984 Dover Way is a home located in Jefferson County with nearby schools including Secrest Elementary School, North Arvada Middle School, and Arvada High School.
Ownership History
Date
Name
Owned For
Owner Type
Purchase Details
Closed on
Oct 17, 2022
Sold by
Raths Dale L
Bought by
Mcginn Brenna Kathlene and Romenesko Ryan Patrick
Current Estimated Value
Home Financials for this Owner
Home Financials are based on the most recent Mortgage that was taken out on this home.
Original Mortgage
$488,000
Outstanding Balance
$456,192
Interest Rate
2.75%
Mortgage Type
New Conventional
Estimated Equity
$186,808
Purchase Details
Closed on
Aug 3, 1999
Sold by
Raths Dale L
Bought by
Dale L Raths Revocable Trust
Create a Home Valuation Report for This Property
The Home Valuation Report is an in-depth analysis detailing your home's value as well as a comparison with similar homes in the area
Home Values in the Area
Average Home Value in this Area
Purchase History
| Date | Buyer | Sale Price | Title Company |
|---|---|---|---|
| Mcginn Brenna Kathlene | $610,000 | -- | |
| Dale L Raths Revocable Trust | -- | -- |
Source: Public Records
Mortgage History
| Date | Status | Borrower | Loan Amount |
|---|---|---|---|
| Open | Mcginn Brenna Kathlene | $488,000 |
Source: Public Records
Tax History
| Year | Tax Paid | Tax Assessment Tax Assessment Total Assessment is a certain percentage of the fair market value that is determined by local assessors to be the total taxable value of land and additions on the property. | Land | Improvement |
|---|---|---|---|---|
| 2024 | $3,547 | $36,567 | $19,974 | $16,593 |
| 2023 | $3,547 | $36,567 | $19,974 | $16,593 |
| 2022 | $2,247 | $29,894 | $15,184 | $14,710 |
| 2021 | $2,284 | $30,755 | $15,621 | $15,134 |
| 2020 | $1,826 | $26,074 | $12,110 | $13,964 |
| 2019 | $1,802 | $26,074 | $12,110 | $13,964 |
| 2018 | $1,754 | $25,111 | $9,627 | $15,484 |
| 2017 | $1,605 | $25,111 | $9,627 | $15,484 |
| 2016 | $1,108 | $19,608 | $6,092 | $13,516 |
| 2015 | $895 | $19,608 | $6,092 | $13,516 |
| 2014 | $895 | $16,796 | $5,158 | $11,638 |
Source: Public Records
Map
Nearby Homes
- 8612 W 69th Place
- 8571 W 71st Cir
- 8357 W 68th Ln
- 8714 W 67th Place
- 8225 W 67th Place
- 8202 W 67th Dr
- 8596 W 66th Place
- 9227 W 67th Ave
- 8090 W 68th Ave
- 6940 Independence St
- 6475 Garrison St
- 8401 W 64th Place
- 7555 W 69th Place
- 8419 W 75th Way
- 9909 W 70th Ave
- 6240 Everett Ct Unit B
- 8233 W 62nd Place
- 7253 W 69th Ave
- 8345 W 78th Cir
- 8940 Cole Dr
- 6974 Dover Way
- 7014 Dover Way
- 8631 W 69th Place
- 8621 W 69th Place
- 6993 Dover Way
- 6975 Dover Cir
- 7013 Dover Way
- 6983 Dover Way
- 6964 Dover Way
- 7024 Dover Way
- 8641 W 69th Place
- 7023 Dover Way
- 6965 Dover Cir
- 6985 Dover Cir
- 6973 Dover Way
- 8611 W 69th Place
- 6955 Dover Cir
- 7016 Dudley Dr
- 7034 Dover Way
- 6954 Dover Way
Your Personal Tour Guide
Ask me questions while you tour the home.
