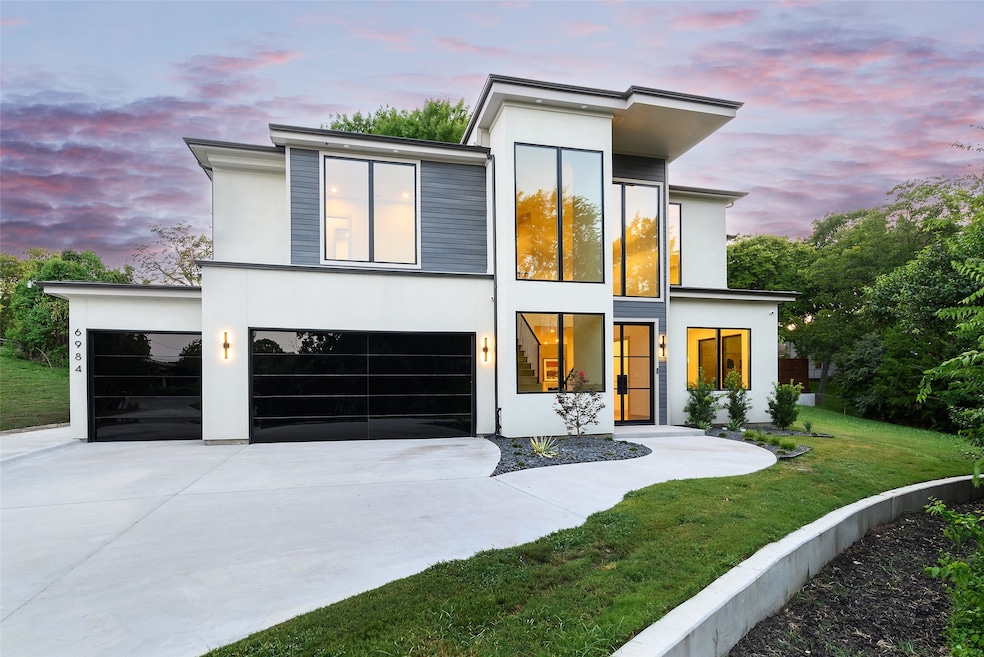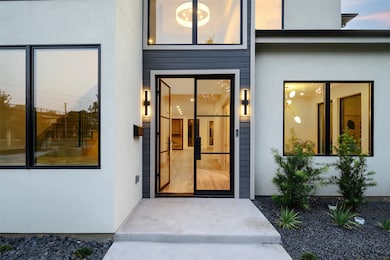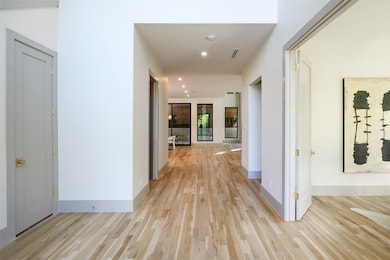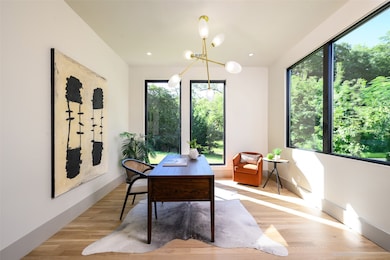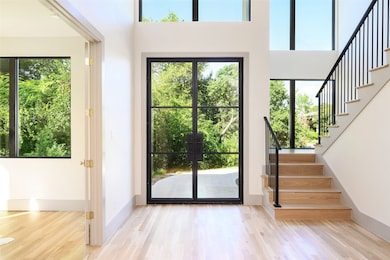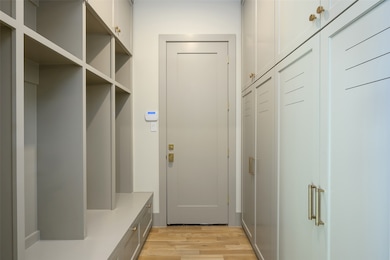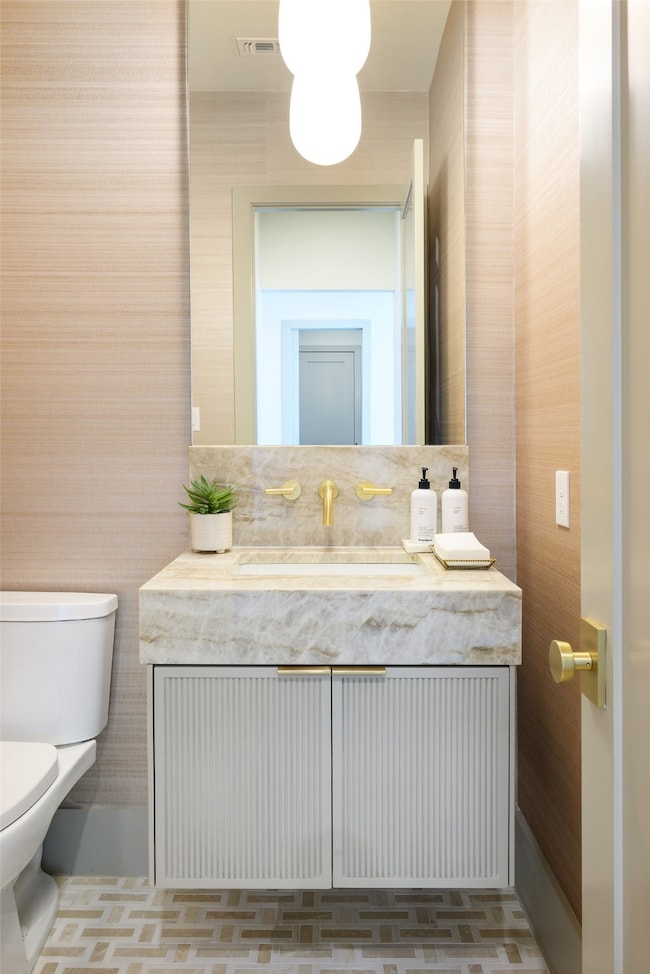6984 Santa Barbara Dr Dallas, TX 75214
Northeast Dallas NeighborhoodHighlights
- New Construction
- Home fronts a creek
- Built-In Refrigerator
- Lakewood Elementary School Rated A-
- Two Primary Bedrooms
- Open Floorplan
About This Home
** PRICED BELOW APPRAISAL VALUE** Available for sale or lease. Nestled on a private, heavily treed .357-acre creek lot, this new construction home blends refined luxury with seamless indoor-outdoor living. With five bedrooms and elegant finishes throughout, it offers both comfort and sophistication.
Expansive windows and three sets of sliding doors flood the interiors with natural light and open to the outdoors. Steel entry and balcony doors, soundproofed windows, and white oak hardwood floors throughout set the tone for quality and style. Two upstairs balconies provide serene tree-top views, while the main level showcases a soaring limestone fireplace and a spacious great room.
The chef’s kitchen features a large island, Taj Mahal quartzite surfaces, and a butler’s pantry. The dining area includes dual custom wine coolers and a built-in wine storage, while the private upstairs suite offers a custom beverage fridge and balcony access.
Security and comfort are enhanced with an integrated system and exterior cameras. With its secluded setting and proximity to White Rock Lake, trails, and Lakewood Elementary, this property combines natural beauty with convenience.
Listing Agent
Allie Beth Allman & Assoc. Brokerage Phone: 972-765-6660 License #0668847 Listed on: 11/14/2025

Open House Schedule
-
Sunday, November 16, 20252:00 to 4:00 pm11/16/2025 2:00:00 PM +00:0011/16/2025 4:00:00 PM +00:00Add to Calendar
Home Details
Home Type
- Single Family
Est. Annual Taxes
- $14,050
Year Built
- Built in 2024 | New Construction
Lot Details
- 0.36 Acre Lot
- Home fronts a creek
- Many Trees
Parking
- 3 Car Attached Garage
- Parking Accessed On Kitchen Level
- Lighted Parking
- Front Facing Garage
- Garage Door Opener
- Driveway
Home Design
- Contemporary Architecture
- Slab Foundation
- Composition Roof
- Stucco
Interior Spaces
- 4,368 Sq Ft Home
- 2-Story Property
- Open Floorplan
- Wired For Sound
- Built-In Features
- Dry Bar
- Vaulted Ceiling
- Chandelier
- Decorative Lighting
- Gas Fireplace
- Great Room with Fireplace
- 2 Fireplaces
- Loft
Kitchen
- Eat-In Kitchen
- Built-In Gas Range
- Microwave
- Built-In Refrigerator
- Dishwasher
- Wine Cooler
- Kitchen Island
- Granite Countertops
- Disposal
Bedrooms and Bathrooms
- 5 Bedrooms
- Fireplace in Bedroom
- Double Master Bedroom
- Walk-In Closet
- In-Law or Guest Suite
- Double Vanity
Home Security
- Home Security System
- Fire and Smoke Detector
Accessible Home Design
- Accessible Entrance
Outdoor Features
- Balcony
- Covered Patio or Porch
Schools
- Lakewood Elementary School
- Woodrow Wilson High School
Utilities
- Central Heating and Cooling System
- Tankless Water Heater
- High Speed Internet
- Cable TV Available
Listing and Financial Details
- Residential Lease
- Property Available on 11/14/25
- Tenant pays for all utilities, cable TV, electricity, exterior maintenance, gas, grounds care, insurance, security, sewer, water
- Legal Lot and Block 7 / F2960
- Assessor Parcel Number 00000243337000000
Community Details
Pet Policy
- Call for details about the types of pets allowed
Additional Features
- Mockingbird Hill Subdivision
- Security Service
Map
Source: North Texas Real Estate Information Systems (NTREIS)
MLS Number: 21112881
APN: 00000243337000000
- 6923 Inverness Ln
- 6811 Patrick Dr
- 6802 Vada Dr
- 6711 Vada Dr
- 7127 E Mockingbird Ln
- 7130 Brookcove Ln
- 6746 Braeburn Dr
- 7215 Brennans Dr
- 7147 E Mockingbird Ln
- 7233 Brennans Dr
- 7328 Rockhurst Dr
- 6720 Braeburn Dr
- 7318 Rockhurst Dr
- 6721 Belford Dr
- 6804 Santa Maria Ln
- 6644 Santa Anita Dr
- 7325 Rutgers Dr
- 4323 Ashford Dr
- 7240 Dalewood Ln
- 6665 Santa Anita Dr
- 6803 Blessing Dr
- 6820 E Mockingbird Ln
- 6811 Patrick Dr
- 6815 Santa Maria Ln
- 6665 Santa Anita Dr
- 6748 Hialeah Dr
- 6510 Trammel Dr
- 6737 Lakefair Cir
- 6611 Highgate Ln
- 6556 Saint Moritz Ave
- 6552 Saint Moritz Ave
- 4815 Kelman St
- 7544 Brentcove Cir
- 6537 E Mockingbird Ln
- 6639 Aintree Cir Unit ID1032087P
- 6525 E Mockingbird Ln
- 7232 Syracuse Dr
- 6592 Arborist Ln
- 7235 Syracuse Dr
- 6988 Bob o Link Dr
