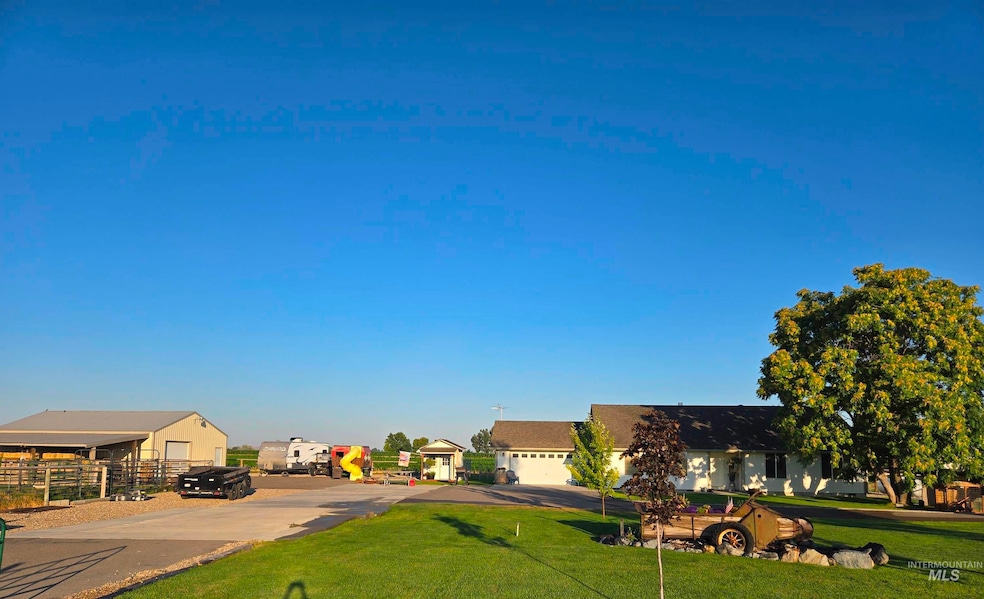
$584,900
- 4 Beds
- 3 Baths
- 2,450 Sq Ft
- 3142 Nuno Dr
- Fruitland, ID
Stunning 4 bed, 3 bath home with RV garage and upstairs bonus room on 0.28 acres in North Baja Estates! Built in 2023, thoughtfully designed to maximize space with under stair storage, hallway closets & more. Custom wall paneling adds character throughout. Expansive family room has custom floor-to-ceiling built-in shelving and floor-to-ceiling stone electric fireplace in room - perfect for
Otilia Rose Homes of Idaho






