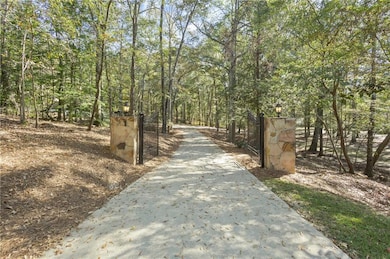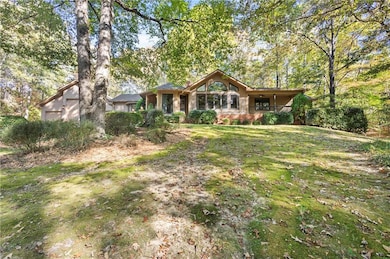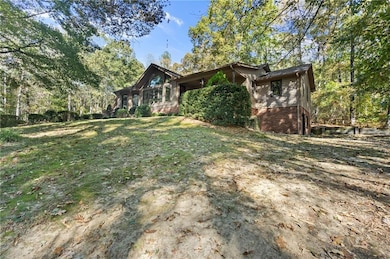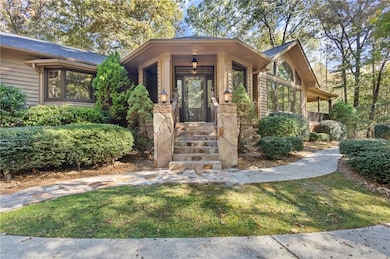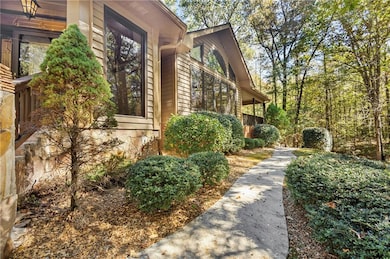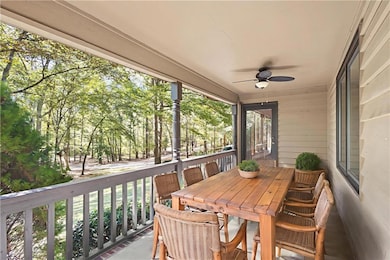6985 Spout Springs Rd Flowery Branch, GA 30542
Estimated payment $6,187/month
Highlights
- Open-Concept Dining Room
- View of Trees or Woods
- Creek On Lot
- Cherokee Bluff High School Rated A-
- Fireplace in Primary Bedroom
- Wooded Lot
About This Home
Custom-Built Home on 8+ Acres with Spectacular Views, Creek, and RV Bay
Welcome to your private retreat in Flowery Branch — a stunning custom-built home nestled on over eight acres of peaceful, fenced-in property. A gated entrance and long, picturesque driveway set the tone the moment you arrive, surrounded by beautiful scenery and unmatched privacy.
From the moment you step inside, you’re greeted by a flagstone foyer featuring tongue-and-groove ceilings and custom millwork that immediately showcase the home’s craftsmanship. The great room is the heart of the home, with soaring wood-beamed ceilings, a wall of windows, and spectacular views that flow seamlessly onto a large front porch — the perfect place to relax and take in the natural beauty that surrounds you.
The main level offers three spacious bedrooms, including a primary suite designed for comfort and relaxation, complete with a cozy fireplace and a large en suite bath and walk in closet. There are four full bathrooms on the main level, including one conveniently located in the garage, ideal for busy families or outdoor lifestyles.
Downstairs, the finished basement provides incredible flexibility — perfect for entertaining, a recreation area, or easily converted into an in-law suite. It features its own fireplace, a half bath, and abundant storage space for all your needs.
For those who appreciate space for hobbies or travel, the home features a massive four-car garage with a 45-foot RV bay that includes full hookups for 50-amp power, water, and septic. An additional 230-amp RV power hookup sits near the driveway. The garage also has its own dedicated HVAC system, a full bath, and a work sink, making it the perfect setup for an RV owner, car enthusiast, man cave or anyone who wants an exceptional workshop space.
The property itself is equally impressive, with a large creek running through it, flat open fields, and peaceful privacy that feels miles away from everything — yet you’re conveniently close to all that Flowery Branch and South Hall County have to offer.
Thoughtful upgrades make this home move-in ready, including a new Lennox HVAC system on the main level with a transferable warranty, a new 50-year roof also with a transferable warranty, new hardwood flooring, new carpet, and fresh interior paint throughout. The septic system has also been recently serviced, giving peace of mind for years to come.
This property truly offers the best of both worlds — refined comfort and rugged capability — perfect for anyone who values space, quality, and the freedom to live their lifestyle to the fullest.
Home Details
Home Type
- Single Family
Est. Annual Taxes
- $1,505
Year Built
- Built in 1988
Lot Details
- 8.44 Acre Lot
- Fenced
- Wooded Lot
- Front Yard
Parking
- 4 Car Attached Garage
- Front Facing Garage
- Garage Door Opener
Property Views
- Woods
- Creek or Stream
Interior Spaces
- 3,243 Sq Ft Home
- 1-Story Property
- Crown Molding
- Beamed Ceilings
- Brick Fireplace
- Entrance Foyer
- Great Room with Fireplace
- 3 Fireplaces
- Open-Concept Dining Room
- Dining Room Seats More Than Twelve
- Breakfast Room
- Den
Kitchen
- Open to Family Room
- Eat-In Kitchen
- Breakfast Bar
- Walk-In Pantry
- Gas Cooktop
- Dishwasher
- Stone Countertops
- Wood Stained Kitchen Cabinets
Flooring
- Wood
- Carpet
- Ceramic Tile
Bedrooms and Bathrooms
- Oversized primary bedroom
- 3 Main Level Bedrooms
- Fireplace in Primary Bedroom
- Walk-In Closet
- Dual Vanity Sinks in Primary Bathroom
- Whirlpool Bathtub
- Separate Shower in Primary Bathroom
Laundry
- Laundry Room
- Laundry on main level
- Sink Near Laundry
Finished Basement
- Walk-Out Basement
- Exterior Basement Entry
- Fireplace in Basement
- Finished Basement Bathroom
- Stubbed For A Bathroom
Outdoor Features
- Creek On Lot
- Wrap Around Porch
Schools
- Spout Springs Elementary School
- Cherokee Bluff Middle School
- Cherokee Bluff High School
Utilities
- Central Heating and Cooling System
- Septic Tank
Listing and Financial Details
- Assessor Parcel Number 15042 000066
Map
Home Values in the Area
Average Home Value in this Area
Tax History
| Year | Tax Paid | Tax Assessment Tax Assessment Total Assessment is a certain percentage of the fair market value that is determined by local assessors to be the total taxable value of land and additions on the property. | Land | Improvement |
|---|---|---|---|---|
| 2024 | $1,544 | $186,880 | $61,400 | $125,480 |
| 2023 | $1,648 | $184,200 | $65,520 | $118,680 |
| 2022 | $1,379 | $153,360 | $60,040 | $93,320 |
| 2021 | $1,383 | $145,720 | $60,040 | $85,680 |
| 2020 | $1,086 | $111,012 | $54,600 | $56,412 |
| 2019 | $1,112 | $111,012 | $54,600 | $56,412 |
| 2018 | $1,140 | $111,012 | $54,600 | $56,412 |
| 2017 | $1,076 | $111,012 | $54,600 | $56,412 |
| 2016 | $970 | $111,012 | $54,600 | $56,412 |
| 2015 | $973 | $111,012 | $54,600 | $56,412 |
| 2014 | $973 | $111,012 | $54,600 | $56,412 |
Property History
| Date | Event | Price | List to Sale | Price per Sq Ft |
|---|---|---|---|---|
| 10/18/2025 10/18/25 | For Sale | $1,150,000 | -- | $355 / Sq Ft |
Purchase History
| Date | Type | Sale Price | Title Company |
|---|---|---|---|
| Quit Claim Deed | -- | -- | |
| Warranty Deed | -- | -- | |
| Deed | $170,000 | -- |
Source: First Multiple Listing Service (FMLS)
MLS Number: 7665696
APN: 15-00042-00-066
- 6996 Deaton Henry Rd
- 6622 Stag Leap Ln
- 7012 Litany Ct
- 7164 Maple Brook Ln
- 7201 Maple Brook Ln
- 7144 Maple Brook Ln
- 7282 Litany Ct
- 6409 Maple Park Ln
- 7293 Litany Ct Unit 49
- 7293 Litany Ct
- 6402 Sycamore Dr
- 6841 Lancaster Crossing
- 7332 Rocklin Ln
- 7332 Rocklin Ln Unit 288
- 7388 Rocklin Ln Unit 66
- 7388 Rocklin Ln
- 7412 Rocklin Ln
- 7420 Rocklin Ln Unit 74
- 7336 Rocklin Ln
- 7313 Yewtree Dr
- 6530 River Hill Dr
- 7267 Millbrae Walk
- 7107 Branch Creek Cove
- 6803 Spout Springs Rd
- 6827 Summit View Dr
- 6804 Spout Springs Rd
- 6793 Creeks Edge Ct
- 7262 Tascosa Dr
- 7235 Coral Lake Dr
- 7046 Lancaster Crossing
- 6317 Mitchell Creek Dr
- 6225 Lollis Creek Rd
- 3146 Friendship Rd
- 6961 Fellowship Ln
- 3329 Long Creek Dr
- 1010 Rosefinch Landing
- 1670 Friendship Rd
- 1010 Rosefinch Landing Unit 3204

