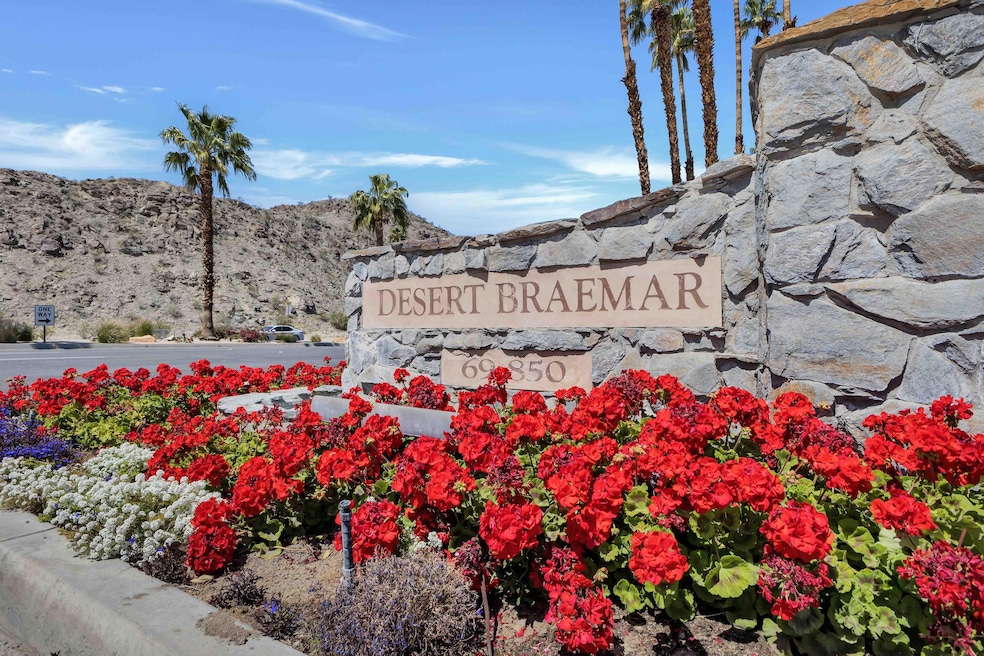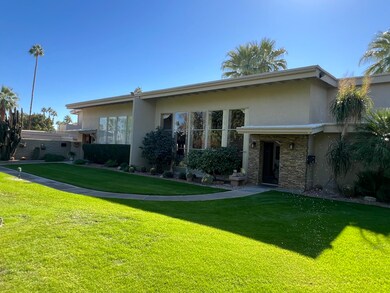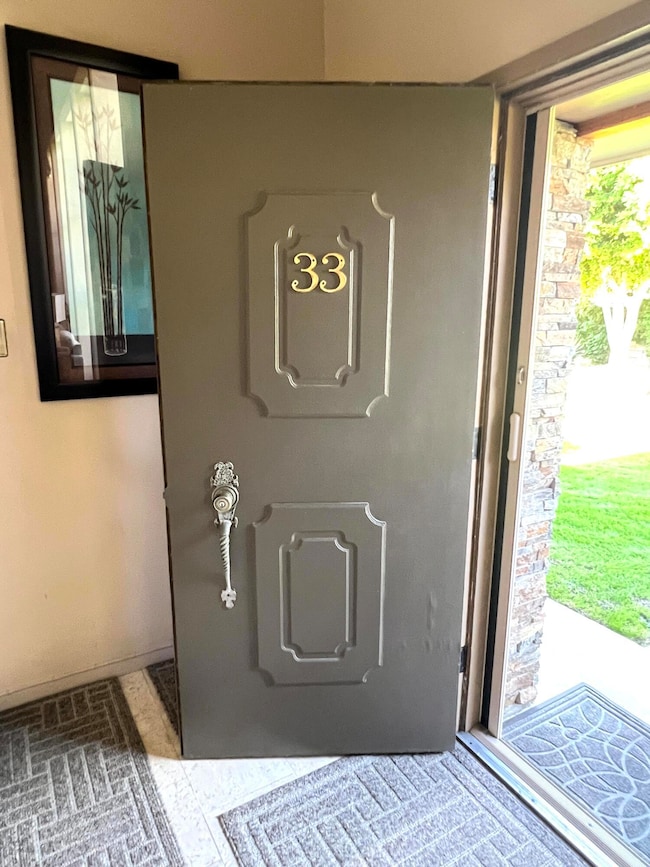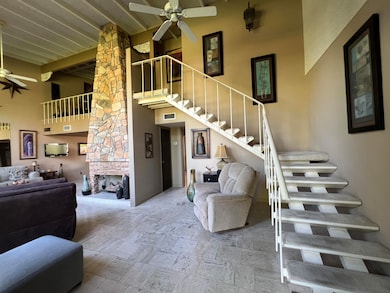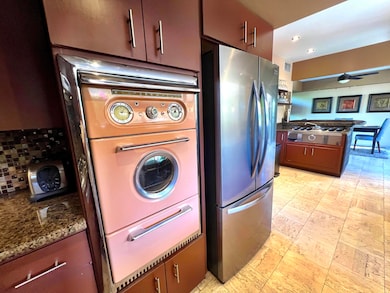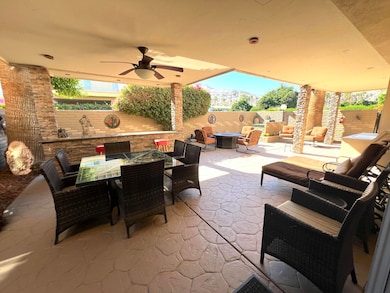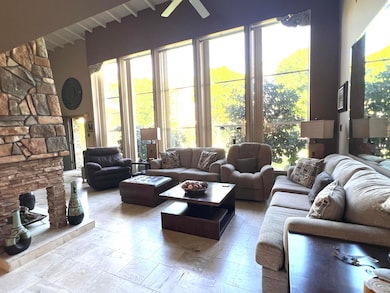69850 California 111 Rancho Mirage, CA 92270
Estimated payment $4,549/month
Highlights
- Fitness Center
- Active Adult
- 12.25 Acre Lot
- Heated Lap Pool
- Gated Community
- Midcentury Modern Architecture
About This Home
Step into this iconic 1958 midcentury townhome in the beloved Desert Braemar community--a rare public offering and a true piece of Rancho Mirage history! This spacious, private, and beautifully updated residence captures that timeless SoCal desert lifestyle vibe we all dream about.Perfect for entertaining, this home features a private outdoor kitchen complete with built-in gas BBQ grill, fire pit, and plenty of room to host unforgettable evenings under the stars (yes, the neighbors will be envious!). Inside, enjoy the charm of the original Western Holly oven and stainless wet bar, plus a romantic stack stone fireplace--ideal for chilly winter nights!With three bedroom and bath en suites, including a primary suite conveniently located downstairs, this home offers both comfort and privacy. There's also a garage and extra storage, making it the perfect private getaway or seasonal retreat. And those spectacular surrounding mountain views? Absolutely breathtaking.Imagine spending your winters here--soaking up the sunshine, playing tennis or pickleball, lounging by the pool, or joining friends in the garden room, gym, clubhouse, or dog park. Desert Braemar, a 55+ private co-op community on 12.25 beautifully landscaped acres, offers amenities galore: spa, lawn bowling, mahjong, social events, and more. Even better--your property taxes, water, cable, and internet are all included in the HOA dues!Braemar Town Homes don't come around often and is ready for your personal touches- So Come live the good life here in Desert Braemar!
Listing Agent
Berkshire Hathaway HomeServices California Properties License #02030835 Listed on: 11/02/2025

Property Details
Home Type
- Co-Op
Year Built
- Built in 1958
Lot Details
- 12.25 Acre Lot
- End Unit
- North Facing Home
- Masonry wall
- Landscaped
- Level Lot
HOA Fees
- $1,414 Monthly HOA Fees
Home Design
- Midcentury Modern Architecture
- Entry on the 1st floor
- Turnkey
- Slab Foundation
- Concrete Roof
- Stucco Exterior
Interior Spaces
- 1,697 Sq Ft Home
- 1-Story Property
- Bar
- Beamed Ceilings
- High Ceiling
- Ceiling Fan
- Slate Fireplace
- Gas Log Fireplace
- Shutters
- Vertical Blinds
- Sliding Doors
- Entryway
- Living Room with Fireplace
- Dining Room
- Mountain Views
Kitchen
- Breakfast Bar
- Gas Oven
- Gas Range
- Range Hood
- Recirculated Exhaust Fan
- Granite Countertops
- Disposal
Flooring
- Carpet
- Tile
Bedrooms and Bathrooms
- 3 Bedrooms
- Linen Closet
- 3 Full Bathrooms
- Double Vanity
- Secondary bathroom tub or shower combo
Laundry
- Laundry Located Outside
- Dryer
- Washer
Parking
- 1 Car Detached Garage
- Guest Parking
Pool
- Heated Lap Pool
- Heated In Ground Pool
- Exercise
- Heated Spa
- In Ground Spa
- Fence Around Pool
Outdoor Features
- Enclosed Patio or Porch
- Built-In Barbecue
- Rain Gutters
Location
- Ground Level
Utilities
- Cooling System Mounted To A Wall/Window
- Central Heating and Cooling System
- Heating System Uses Natural Gas
- Underground Utilities
- Gas Water Heater
- Sewer in Street
- Cable TV Available
Listing and Financial Details
- Assessor Parcel Number 68904001733
Community Details
Overview
- Active Adult
- Association fees include building & grounds, water, trash, sewer, cable TV, clubhouse
- Desert Braemar Subdivision
- On-Site Maintenance
- Planned Unit Development
Amenities
- Community Barbecue Grill
- Picnic Area
- Clubhouse
- Banquet Facilities
- Card Room
Recreation
- Tennis Courts
- Pickleball Courts
- Fitness Center
- Community Pool
- Community Spa
Pet Policy
- Pets Allowed with Restrictions
Security
- Resident Manager or Management On Site
- Gated Community
Map
Home Values in the Area
Average Home Value in this Area
Property History
| Date | Event | Price | List to Sale | Price per Sq Ft | Prior Sale |
|---|---|---|---|---|---|
| 11/05/2025 11/05/25 | Pending | -- | -- | -- | |
| 11/02/2025 11/02/25 | For Sale | $500,000 | +78.6% | $295 / Sq Ft | |
| 02/10/2025 02/10/25 | Sold | $280,000 | -6.7% | $267 / Sq Ft | View Prior Sale |
| 01/15/2025 01/15/25 | Pending | -- | -- | -- | |
| 12/05/2024 12/05/24 | For Sale | $300,000 | -- | $286 / Sq Ft |
Source: Greater Palm Springs Multiple Listing Service
MLS Number: 219138306
- 69850 California 111 Unit 47
- 69850 California 111 Unit 246
- 69850 Highway 111 Unit 56
- 119 Del Mar St
- 137 Del Mar
- 281 Turf Paradise St
- 70100 Mirage Cove Dr Unit 15
- 0 California 111
- 70142 Mirage Cove Dr
- 11 Vista Loma Dr
- 38 Tennis Club Dr
- 23 Tennis Club Dr
- 27 Alta Vista
- 379 Avenida Andorra
- 318 Vía Don Benito
- 70120 Frank Sinatra Dr
- 0 Kelly Ln
- 350 Andorra Way
- 70164 Frank Sinatra Dr
- 337 Via Don Benito
