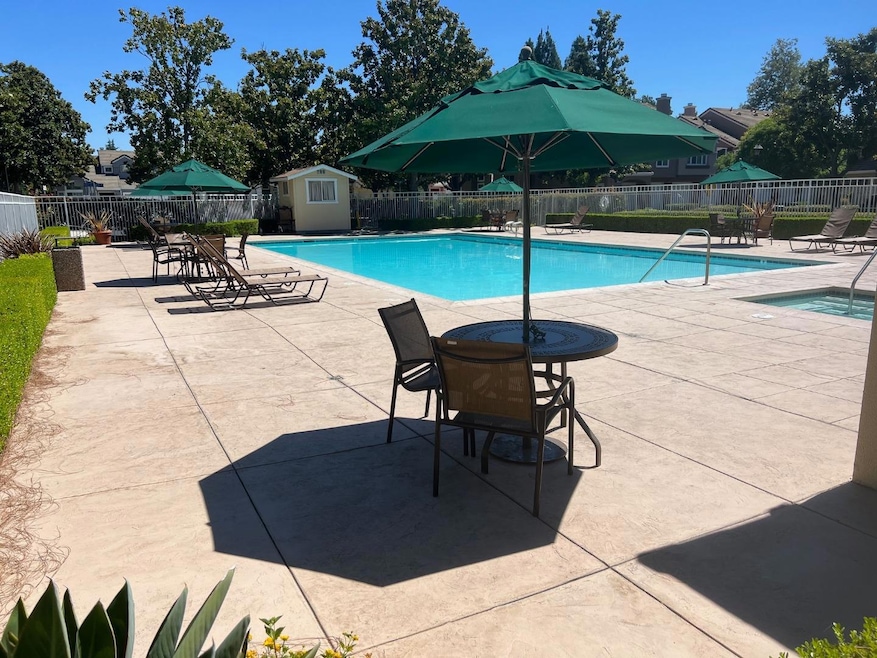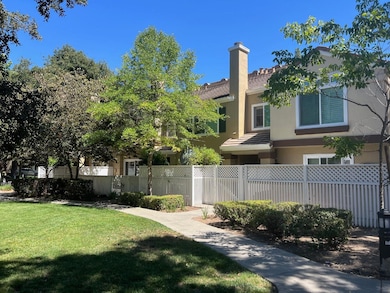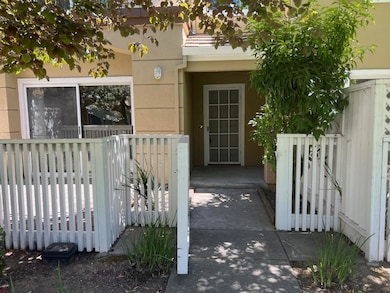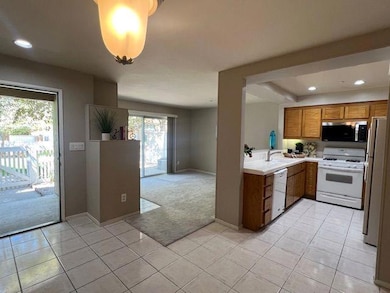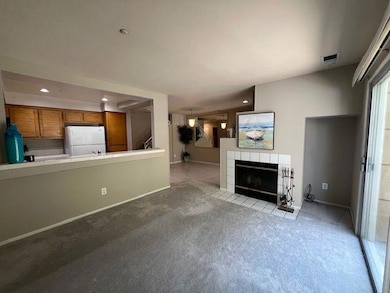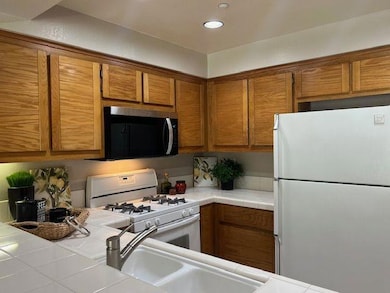6986 Gregorich Dr Unit C San Jose, CA 95138
Los Paseos NeighborhoodEstimated payment $4,597/month
Highlights
- Private Pool
- Deck
- Breakfast Bar
- Ann Sobrato High School Rated A
- 1 Car Attached Garage
- Bathtub with Shower
About This Home
Located near the entry and the community swimming pool, however not within the swimming pools noise level. The interior has been freshly painted and the carpeting has been professionally cleaned. The property entry has a wood deck and wood fence, with gate entry, giving you privacy. Kitchen provides all the appliances, including gas range, refrigerator, microwave and dishwasher. The stack washer and dryer is included. The guest 1/2 bathroom is located on the main level. Master bathroom has double sinks, and the second bedroom comes with its own bathroom. The floor plan is simple and functional. The property location has easy access to highway 85 and 101. Morgan Hill unified schools.
Property Details
Home Type
- Condominium
Est. Annual Taxes
- $6,897
Year Built
- Built in 1992
Lot Details
- Gated Home
- Wood Fence
HOA Fees
- $431 Monthly HOA Fees
Parking
- 1 Car Attached Garage
Home Design
- Slab Foundation
- Wood Frame Construction
- Tile Roof
Interior Spaces
- 1,093 Sq Ft Home
- Fireplace With Gas Starter
- Living Room with Fireplace
- Dining Room
- Washer and Dryer
Kitchen
- Breakfast Bar
- Gas Oven
- Gas Cooktop
- Microwave
- Dishwasher
- Tile Countertops
- Disposal
Flooring
- Carpet
- Tile
Bedrooms and Bathrooms
- 2 Bedrooms
- Bathtub with Shower
Outdoor Features
- Private Pool
- Deck
Utilities
- Forced Air Heating and Cooling System
- Separate Meters
- Individual Gas Meter
- Cable TV Available
Listing and Financial Details
- Assessor Parcel Number 678-78-018
Community Details
Overview
- Association fees include garbage, maintenance - common area, management fee, reserves
- California Maison Association
- Built by California Maison
Recreation
- Community Pool
Map
Home Values in the Area
Average Home Value in this Area
Tax History
| Year | Tax Paid | Tax Assessment Tax Assessment Total Assessment is a certain percentage of the fair market value that is determined by local assessors to be the total taxable value of land and additions on the property. | Land | Improvement |
|---|---|---|---|---|
| 2025 | $6,897 | $476,778 | $110,785 | $365,993 |
| 2024 | $6,897 | $467,430 | $108,613 | $358,817 |
| 2023 | $6,779 | $458,266 | $106,484 | $351,782 |
| 2022 | $6,688 | $449,282 | $104,397 | $344,885 |
| 2021 | $6,514 | $440,473 | $102,350 | $338,123 |
| 2020 | $6,357 | $435,957 | $101,301 | $334,656 |
| 2019 | $6,489 | $427,410 | $99,315 | $328,095 |
| 2018 | $6,453 | $419,030 | $97,368 | $321,662 |
| 2017 | $6,384 | $410,814 | $95,459 | $315,355 |
| 2016 | $6,029 | $402,760 | $93,588 | $309,172 |
| 2015 | $5,952 | $396,711 | $92,183 | $304,528 |
| 2014 | $5,966 | $388,941 | $90,378 | $298,563 |
Property History
| Date | Event | Price | List to Sale | Price per Sq Ft |
|---|---|---|---|---|
| 10/25/2025 10/25/25 | Pending | -- | -- | -- |
| 10/15/2025 10/15/25 | Price Changed | $680,000 | -2.6% | $622 / Sq Ft |
| 10/09/2025 10/09/25 | Price Changed | $698,000 | -2.8% | $639 / Sq Ft |
| 09/17/2025 09/17/25 | Price Changed | $718,000 | -3.4% | $657 / Sq Ft |
| 08/20/2025 08/20/25 | For Sale | $743,500 | -- | $680 / Sq Ft |
Purchase History
| Date | Type | Sale Price | Title Company |
|---|---|---|---|
| Interfamily Deed Transfer | -- | American Title Insurance Co | |
| Grant Deed | $323,000 | Commonwealth Land Title | |
| Interfamily Deed Transfer | -- | Commonwealth Land Title Co |
Mortgage History
| Date | Status | Loan Amount | Loan Type |
|---|---|---|---|
| Open | $241,500 | Purchase Money Mortgage | |
| Closed | $174,000 | Purchase Money Mortgage | |
| Previous Owner | $190,000 | Purchase Money Mortgage |
Source: MLSListings
MLS Number: ML82018758
APN: 678-78-018
- 6945 Rodling Dr Unit C
- 6958 Gregorich Dr Unit G
- 6901 Rodling Dr Unit D
- 6130 Monterey Rd Unit 9
- 6130 Monterey Rd Unit 289
- 6130 Monterey Rd Unit 159
- 6130 Monterey Rd Unit 201
- 7143 Via Lomas
- 1102 Niguel Ln
- 498 Esplanade Ln
- 1083 Esparanza Way
- 1021 Chagall Way
- 50 Cheltenham Way
- 7260 Clear Vista Ct
- 7270 Alder Spring Way
- 7189 Rosencrans Way
- 228 Martinvale Ln
- 6710 Optimum Loop
- 6694 Optimum Loop
- 6689 Optimum Loop
