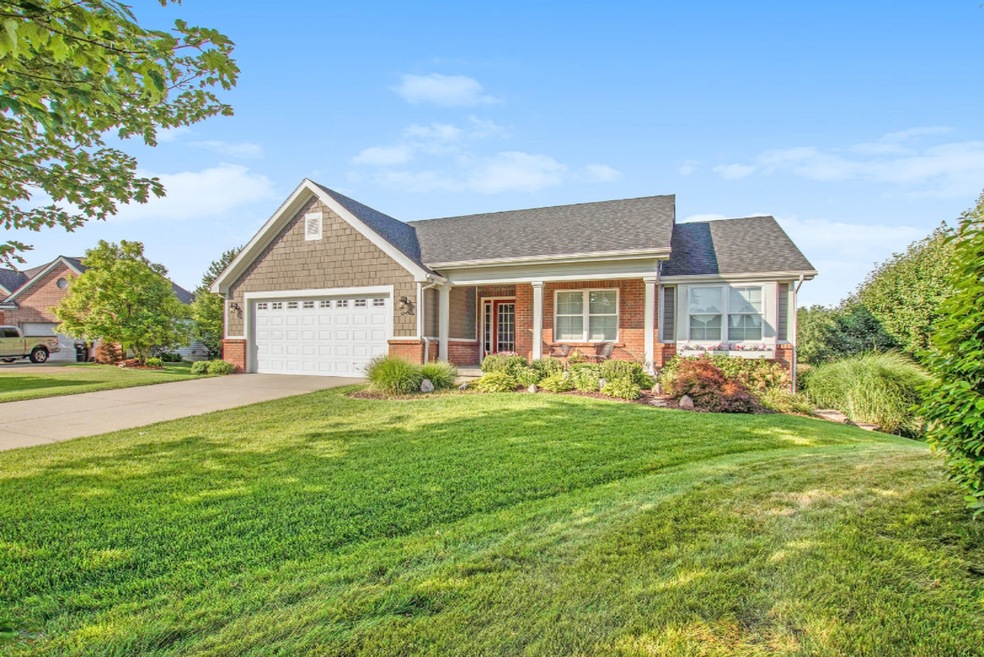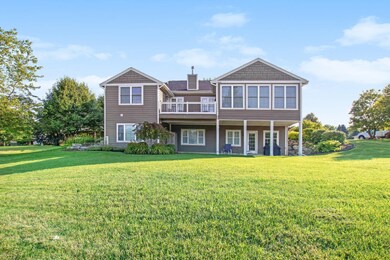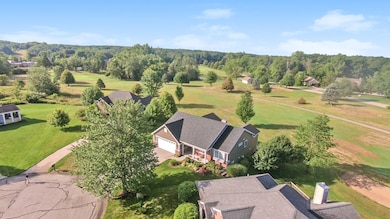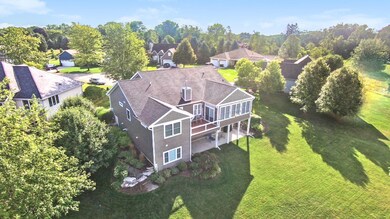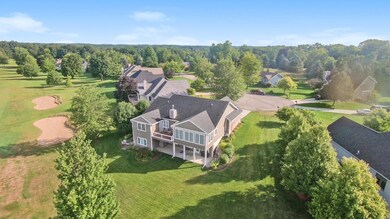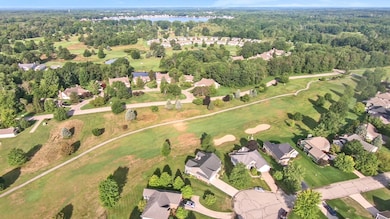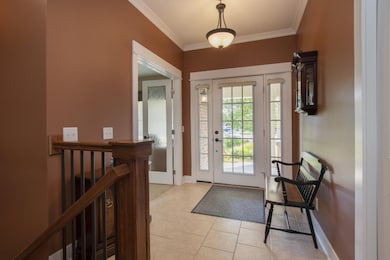
6987 Camelback Dr NE Unit 12 Rockford, MI 49341
Highlights
- Golf Course Community
- Deck
- Sun or Florida Room
- Lakes Elementary School Rated A
- Family Room with Fireplace
- Cul-De-Sac
About This Home
As of October 2019Beautiful views of Silver Lake Country Club's golf course. This 4 bedroom, 2.5 bath home has been meticulously maintained. 9 foot ceilings in both upper and lower levels, scraped birch hardwood flooring, newer carpeting and custom cabinetry. Main floor features living room with gas fireplace and windows overlooking the golf course, dining area, beautiful sun room, kitchen with newer stainless appliances, island with snack bar, walk-in pantry and main floor laundry. Main floor master ensuite includes private entrance to deck, walk in closet, bath with heated floors, shower & soaking tub. Also, there is a second full bath, bedroom and office/additional bedroom. Walkout lower level has extra large family room, second kitchen with snackbar, dining area, 4th bedroom, bathroom, and workout room.
Last Agent to Sell the Property
Best Homes of Michigan LLC License #6506047280 Listed on: 08/18/2019
Co-Listed By
Roger Lubs
Best Homes of Michigan LLC License #6501423148
Home Details
Home Type
- Single Family
Est. Annual Taxes
- $3,850
Year Built
- Built in 2011
Lot Details
- 0.32 Acre Lot
- Cul-De-Sac
- Sprinkler System
- Property is zoned PUD, PUD
HOA Fees
- $125 Monthly HOA Fees
Parking
- 2 Car Attached Garage
Home Design
- Brick Exterior Construction
- Composition Roof
- HardiePlank Siding
Interior Spaces
- 3,077 Sq Ft Home
- 1-Story Property
- Gas Log Fireplace
- Insulated Windows
- Family Room with Fireplace
- 2 Fireplaces
- Living Room with Fireplace
- Sun or Florida Room
- Walk-Out Basement
Kitchen
- Range
- Microwave
- Dishwasher
- Kitchen Island
- Snack Bar or Counter
Bedrooms and Bathrooms
- 4 Bedrooms | 3 Main Level Bedrooms
Laundry
- Laundry on main level
- Dryer
- Washer
Outdoor Features
- Deck
- Patio
Location
- Mineral Rights Excluded
Utilities
- Forced Air Heating and Cooling System
- Heating System Uses Natural Gas
- Well
Community Details
Overview
- Association fees include trash, snow removal
Recreation
- Golf Course Community
Ownership History
Purchase Details
Purchase Details
Home Financials for this Owner
Home Financials are based on the most recent Mortgage that was taken out on this home.Purchase Details
Home Financials for this Owner
Home Financials are based on the most recent Mortgage that was taken out on this home.Purchase Details
Home Financials for this Owner
Home Financials are based on the most recent Mortgage that was taken out on this home.Purchase Details
Purchase Details
Purchase Details
Purchase Details
Purchase Details
Purchase Details
Similar Homes in Rockford, MI
Home Values in the Area
Average Home Value in this Area
Purchase History
| Date | Type | Sale Price | Title Company |
|---|---|---|---|
| Warranty Deed | -- | None Listed On Document | |
| Warranty Deed | $330,000 | None Available | |
| Warranty Deed | $270,000 | Sun Title Agency Of Mi Llc | |
| Warranty Deed | $202,000 | Grand Rapids Title Agency Ll | |
| Warranty Deed | $56,000 | Trans | |
| Warranty Deed | $52,500 | None Available | |
| Warranty Deed | $65,000 | None Available | |
| Warranty Deed | $41,000 | None Available | |
| Interfamily Deed Transfer | -- | None Available | |
| Warranty Deed | $34,000 | -- |
Mortgage History
| Date | Status | Loan Amount | Loan Type |
|---|---|---|---|
| Previous Owner | $313,500 | New Conventional | |
| Previous Owner | $200,000 | Commercial | |
| Previous Owner | $200,000 | New Conventional | |
| Previous Owner | $35,000 | Credit Line Revolving | |
| Previous Owner | $161,600 | New Conventional | |
| Previous Owner | $162,000 | Construction | |
| Previous Owner | $49,000 | Unknown |
Property History
| Date | Event | Price | Change | Sq Ft Price |
|---|---|---|---|---|
| 10/23/2019 10/23/19 | Sold | $330,000 | -7.8% | $107 / Sq Ft |
| 09/21/2019 09/21/19 | Pending | -- | -- | -- |
| 08/18/2019 08/18/19 | For Sale | $357,900 | +77.2% | $116 / Sq Ft |
| 05/30/2012 05/30/12 | Sold | $202,000 | -12.1% | $128 / Sq Ft |
| 05/21/2012 05/21/12 | Pending | -- | -- | -- |
| 01/11/2012 01/11/12 | For Sale | $229,900 | -- | $146 / Sq Ft |
Tax History Compared to Growth
Tax History
| Year | Tax Paid | Tax Assessment Tax Assessment Total Assessment is a certain percentage of the fair market value that is determined by local assessors to be the total taxable value of land and additions on the property. | Land | Improvement |
|---|---|---|---|---|
| 2025 | $3,882 | $220,000 | $0 | $0 |
| 2024 | $3,882 | $209,800 | $0 | $0 |
| 2023 | $3,714 | $194,800 | $0 | $0 |
| 2022 | $5,215 | $168,700 | $0 | $0 |
| 2021 | $5,012 | $159,400 | $0 | $0 |
| 2020 | $3,514 | $160,700 | $0 | $0 |
| 2019 | $4,089 | $142,500 | $0 | $0 |
| 2018 | $4,089 | $124,800 | $36,500 | $88,300 |
| 2017 | $3,984 | $109,600 | $0 | $0 |
| 2016 | $3,107 | $108,900 | $0 | $0 |
| 2015 | -- | $108,900 | $0 | $0 |
| 2013 | -- | $95,100 | $0 | $0 |
Agents Affiliated with this Home
-

Seller's Agent in 2019
Ruth Henderson
Best Homes of Michigan LLC
(616) 292-2414
2 in this area
31 Total Sales
-
R
Seller Co-Listing Agent in 2019
Roger Lubs
Best Homes of Michigan LLC
-

Buyer's Agent in 2019
Steve Dykstra
Dykstra Real Estate LLC
(616) 826-4387
21 in this area
119 Total Sales
-
M
Seller's Agent in 2012
Mike Oostendorp
Keller Williams GR East
(616) 957-1119
2 in this area
92 Total Sales
-
M
Buyer's Agent in 2012
Michael Oostendorp
Kellogg & Assoc.(West)INACTIVE
Map
Source: Southwestern Michigan Association of REALTORS®
MLS Number: 19039968
APN: 41-11-10-426-017
- 7644 Greenbrier Dr NE Unit 73
- 7114 Pinehurst Dr NE
- 7867 Woodhurst Dr NE
- 7826 Woodhurst Dr NE
- 7855 Woodhurst Dr NE
- 7837 Woodhurst Dr NE
- 7849 Woodhurst Dr NE
- Lot 2 5295 Belding Rd NE
- 6817 Martin View St NE
- 7474 Agawa Trail NE
- 6773 Kitson Dr NE
- 7438 Panners Lane Dr NE
- 7191 Belding Rd NE
- 8629 Belding Rd NE Unit 3
- 7217 Davies Dr NE
- 8650 Belding Rd NE
- 7192 Wilkinson Dr NE
- 8755 Belding Rd NE
- 6635 Ramsdell Dr NE
- 6569 Ramsdell Dr NE
