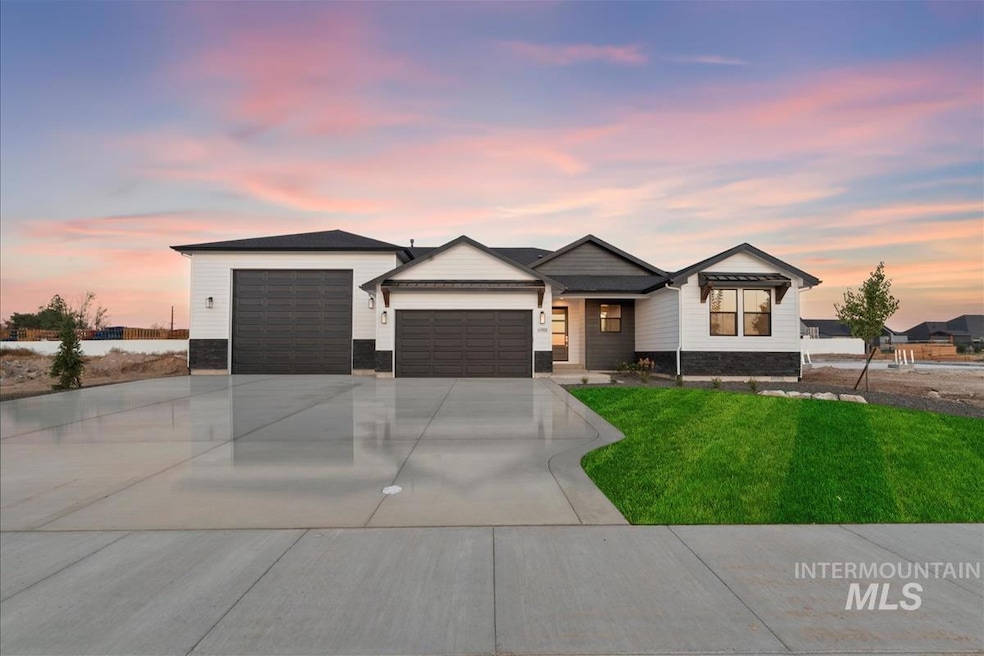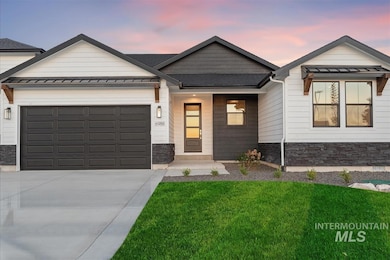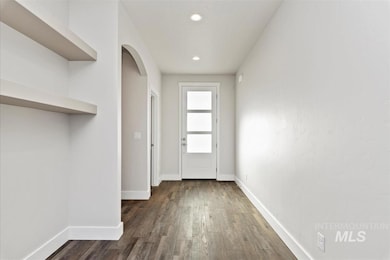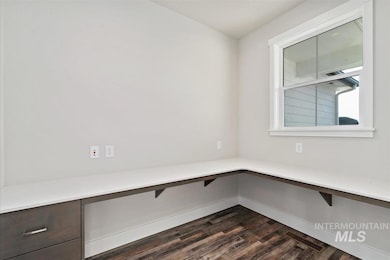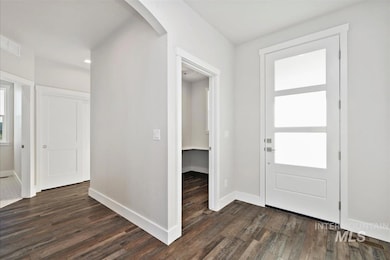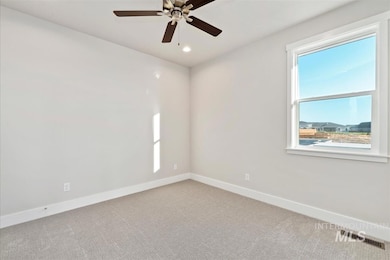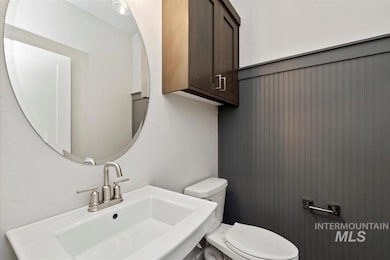Estimated payment $5,054/month
Highlights
- New Construction
- Great Room
- Den
- 1 Fireplace
- Solid Surface Countertops
- Covered Patio or Porch
About This Home
Need room for toys/tools in a true double-RV setup? This Hunter Homes build delivers one of the most impressive garages you’ll find, featuring a massive 6-car tandem layout with an oversized double RV bay measuring approx 53’ deep x 23’ wide. A 16’x14’ RV door with 8’x8’ pull-thru door allow easy access straight to the backyard. Builder just invested in a full professional epoxy garage floor, scheduled for completion Jan 20th. Inside, the home offers a bright open Great Room with 10’ tray ceilings, built-in speakers & expansive windows capturing views of the east-facing backyard on a spacious 1/3 acre lot. The fireplace serves as a focal point with full-height tile surround & custom cabinetry. Kitchen highlights include double ovens, gas cooktop, oversized island & walk-in pantry with appliance counter. A built-in pocket office adds flexibility. The primary suite features a coffered ceiling, tiled shower, soaking tub, dual vanities with make-up station & walk-through closet to laundry. Covered patio extends outdoor living with NO BACK NEIGHBORS!
Listing Agent
Better Homes & Gardens 43North Brokerage Phone: 208-381-8000 Listed on: 10/08/2025

Open House Schedule
-
Saturday, January 17, 202612:00 to 3:00 pm1/17/2026 12:00:00 PM +00:001/17/2026 3:00:00 PM +00:00Add to Calendar
-
Sunday, January 18, 202612:00 to 3:00 pm1/18/2026 12:00:00 PM +00:001/18/2026 3:00:00 PM +00:00Add to Calendar
Home Details
Home Type
- Single Family
Year Built
- Built in 2025 | New Construction
Lot Details
- 0.35 Acre Lot
- Sprinkler System
HOA Fees
- $71 Monthly HOA Fees
Parking
- 6 Car Attached Garage
- Driveway
- Open Parking
Home Design
- Frame Construction
- Architectural Shingle Roof
- Composition Roof
- HardiePlank Type
- Stone
Interior Spaces
- 2,170 Sq Ft Home
- 1-Story Property
- 1 Fireplace
- Great Room
- Den
- Crawl Space
Kitchen
- Breakfast Bar
- Built-In Double Oven
- Built-In Range
- Microwave
- Dishwasher
- Kitchen Island
- Solid Surface Countertops
- Disposal
Flooring
- Carpet
- Tile
Bedrooms and Bathrooms
- 3 Main Level Bedrooms
- Split Bedroom Floorplan
- En-Suite Primary Bedroom
- Walk-In Closet
- 3 Bathrooms
- Double Vanity
- Soaking Tub
Outdoor Features
- Covered Patio or Porch
Schools
- Ronald Reagan Elementary School
- East Valley Mid Middle School
- Columbia High School
Utilities
- Forced Air Heating and Cooling System
- Heating System Uses Natural Gas
- Gas Water Heater
- Cable TV Available
Community Details
- Built by Hunter Homes, Inc.
Listing and Financial Details
- Assessor Parcel Number 29552175 0
Map
Home Values in the Area
Average Home Value in this Area
Property History
| Date | Event | Price | List to Sale | Price per Sq Ft |
|---|---|---|---|---|
| 01/15/2026 01/15/26 | Pending | -- | -- | -- |
| 10/22/2025 10/22/25 | Price Changed | $799,900 | -3.6% | $369 / Sq Ft |
| 10/08/2025 10/08/25 | For Sale | $829,900 | -- | $382 / Sq Ft |
Source: Intermountain MLS
MLS Number: 98964080
APN: 29552175 0
- 9933 S Peregrine Falcon Ave
- 6880 E Chicken Hawk Loop
- 9973 S Peregrine Falcon Ave
- 7131 E Chicken Hawk Loop
- 7132 E Chicken Hawk Loop
- 6915 E Chicken Hawk Loop
- 7168 E Chicken Hawk Loop
- 7096 E Chicken Hawk Loop
- 6862 E Chicken Hawk Loop
- 9793 S Peregrine Falcon Ave
- 7186 E Chicken Hawk Loop
- 7126 E Osprey Estates Dr
- 7162 E Osprey Estates Dr
- 7114 E Chicken Hawk Loop
- 7179 E Osprey Estates Dr
- 7161 E Osprey Estates Dr
- 7197 E Osprey Estates Dr
- 7324 E Osprey Estates Dr
- 7125 E Osprey Estates Dr
- Sonora Plan at Osprey Estates
