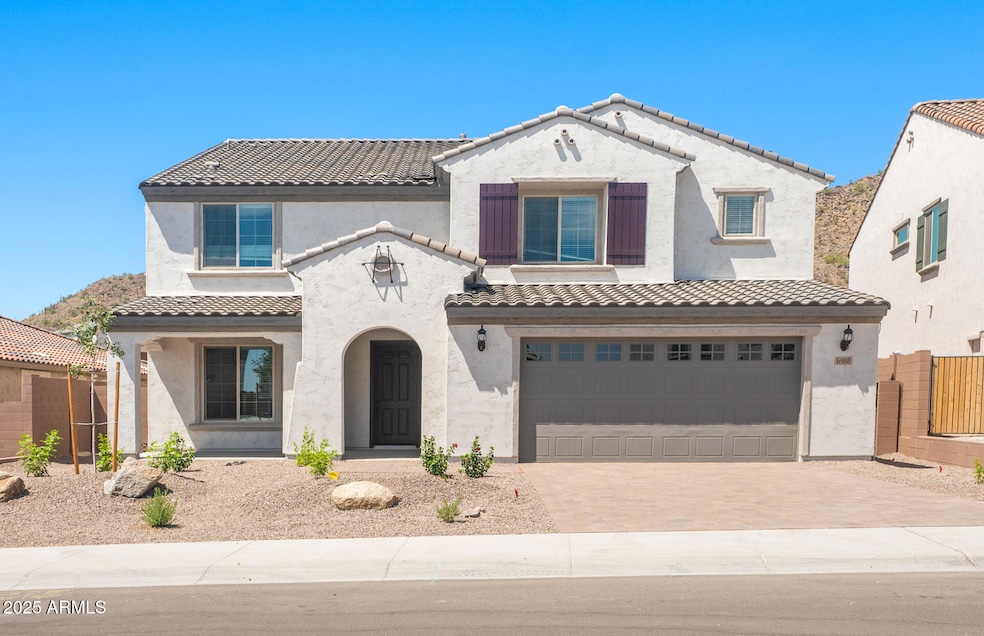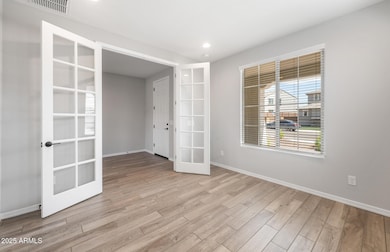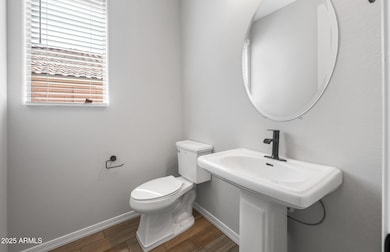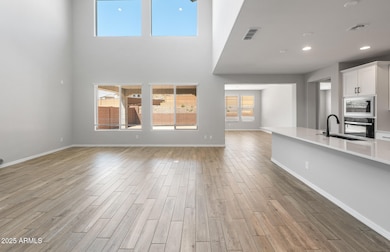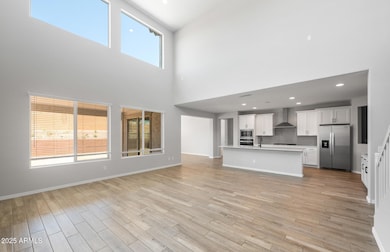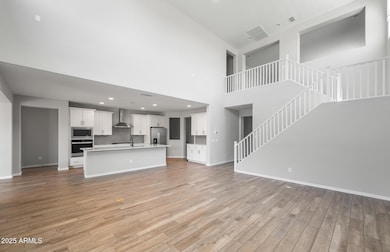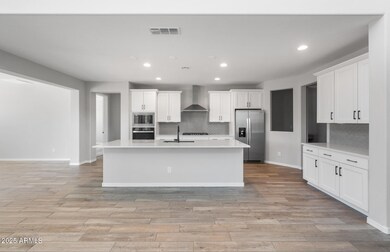6988 W Hedge Hog Place Peoria, AZ 85383
Estimated payment $4,703/month
Highlights
- Mountain View
- Vaulted Ceiling
- Santa Fe Architecture
- Terramar Academy of the Arts Rated A-
- Main Floor Primary Bedroom
- Covered Patio or Porch
About This Home
Up to 3% of base price or total purchase price, whichever is less, is available through preferred lender to be used toward closing costs, pre-paids, rate buy downs, &/or price adjustments. Impressive two-story Willowbrook home featuring 5 bedrooms, 3.5 baths, a spacious game room, and a 3-car tandem garage. This sought-after floor plan showcases an open-to-below design with soaring vaulted ceilings in the gathering room. The first-floor owner's suite offers a framed, low-threshold walk-in shower for added luxury. Enjoy a chef-inspired kitchen with quartz countertops, gas cooktop, and a convenient planning center. Situated on a north-south facing elevated homesite with breathtaking views.
Home Details
Home Type
- Single Family
Est. Annual Taxes
- $212
Year Built
- Built in 2025 | Under Construction
Lot Details
- 7,836 Sq Ft Lot
- Block Wall Fence
HOA Fees
- $100 Monthly HOA Fees
Parking
- 3 Car Direct Access Garage
- 2 Open Parking Spaces
- Tandem Garage
- Garage Door Opener
Home Design
- Santa Fe Architecture
- Cellulose Insulation
- Tile Roof
- Stucco
Interior Spaces
- 3,826 Sq Ft Home
- 2-Story Property
- Vaulted Ceiling
- Double Pane Windows
- Vinyl Clad Windows
- Mountain Views
Kitchen
- Breakfast Bar
- Built-In Gas Oven
- Gas Cooktop
- Built-In Microwave
- Kitchen Island
Flooring
- Carpet
- Tile
Bedrooms and Bathrooms
- 5 Bedrooms
- Primary Bedroom on Main
- 3.5 Bathrooms
- Dual Vanity Sinks in Primary Bathroom
Outdoor Features
- Covered Patio or Porch
Schools
- Terramar Academy Of The Arts Elementary And Middle School
- Mountain Ridge High School
Utilities
- Zoned Heating and Cooling System
- Heating System Uses Natural Gas
- Cable TV Available
Community Details
- Association fees include ground maintenance
- Aloravita Association, Phone Number (602) 957-9191
- Built by Pulte Homes
- Aloravita North Phase 3 Parcel 16 Subdivision, Willowbrook Floorplan
Listing and Financial Details
- Home warranty included in the sale of the property
- Legal Lot and Block 53 / 16
- Assessor Parcel Number 201-31-055
Map
Home Values in the Area
Average Home Value in this Area
Tax History
| Year | Tax Paid | Tax Assessment Tax Assessment Total Assessment is a certain percentage of the fair market value that is determined by local assessors to be the total taxable value of land and additions on the property. | Land | Improvement |
|---|---|---|---|---|
| 2025 | $214 | $2,228 | $2,228 | -- |
| 2024 | $311 | $2,122 | $2,122 | -- |
| 2023 | $311 | $6,414 | $6,414 | -- |
Property History
| Date | Event | Price | List to Sale | Price per Sq Ft |
|---|---|---|---|---|
| 10/20/2025 10/20/25 | Price Changed | $869,990 | -3.3% | $227 / Sq Ft |
| 09/23/2025 09/23/25 | Price Changed | $899,990 | -2.2% | $235 / Sq Ft |
| 08/27/2025 08/27/25 | Price Changed | $919,990 | -0.5% | $240 / Sq Ft |
| 08/06/2025 08/06/25 | Price Changed | $924,990 | -0.5% | $242 / Sq Ft |
| 06/28/2025 06/28/25 | Price Changed | $929,990 | -0.5% | $243 / Sq Ft |
| 06/16/2025 06/16/25 | Price Changed | $934,990 | -0.1% | $244 / Sq Ft |
| 05/21/2025 05/21/25 | Price Changed | $935,990 | +0.2% | $245 / Sq Ft |
| 05/12/2025 05/12/25 | For Sale | $933,990 | -- | $244 / Sq Ft |
Source: Arizona Regional Multiple Listing Service (ARMLS)
MLS Number: 6865282
APN: 201-31-055
- 7005 W Hedge Hog Place
- 27763 N 69th Ln
- 7022 W Plum Rd
- 27681 N 71st Ave
- 7069 W Oberlin Way
- 6955 W Buckhorn Trail
- 6942 W Buckhorn Trail
- 6949 W Buckhorn Trail
- 6938 W Buckhorn Trail
- 27334 N 69th Dr
- 6943 W Buckhorn Trail
- 7016 W Quail Track Dr
- 27350 N 69th Dr
- 6937 W Buckhorn Trail
- 6931 W Buckhorn Trail
- 7124 W Oberlin Way
- 6922 W Buckhorn Trail
- 6925 W Buckhorn Trail
- 6918 W Buckhorn Trail
- 27351 N 69th Dr
- 7218 W Pinnacle Vista Dr
- 7198 W Bajada Rd
- 7409 W Buckhorn Trail
- 6782 W Rowel Rd
- 27913 N 64th Ln
- 26739 N 65th Dr Unit 101
- 7538 W Redbird Rd
- 7614 W Fetlock Trail
- 28806 N 67th Dr
- 6625 W Tether Trail
- 7122 W Paso Trail
- 26603 N 75th Dr
- 6531 W Tether Trail
- 6637 W Prickly Pear Trail
- 6872 W Ridgeline Rd
- 6529 W Paso Trail
- 6821 W El Cortez Place
- 7859 W Redbird Rd
- 7842 W Andrea Dr
- 7836 W Rock Springs Dr
