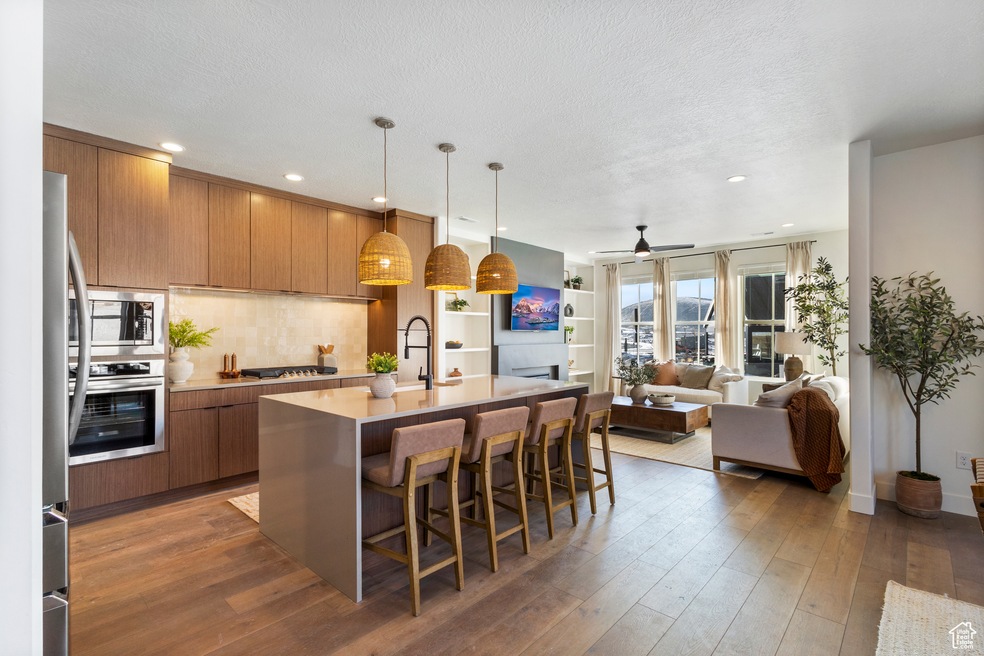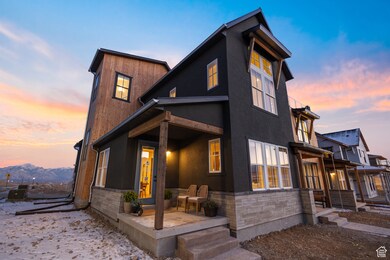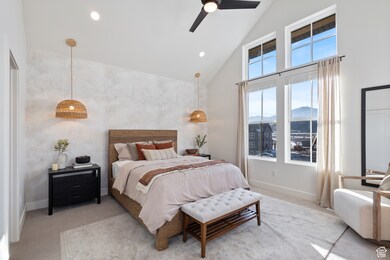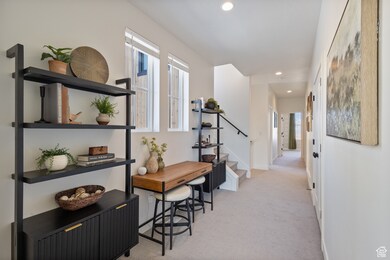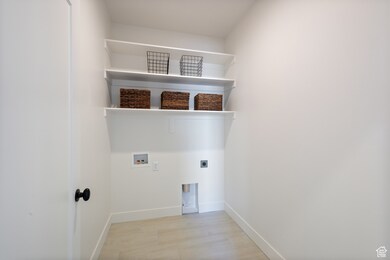6988 W Hidden Hills Way Unit 180 West Jordan, UT 84081
Estimated payment $3,763/month
Highlights
- New Construction
- Mountain View
- Vaulted Ceiling
- ENERGY STAR Certified Homes
- Clubhouse
- 1 Fireplace
About This Home
Wildwood - Photos of the Model Home. Home To Be Built
Listing Agent
Shayna Patterson
S H Realty LC License #13995927 Listed on: 07/11/2025
Co-Listing Agent
Danika Hurtado
S H Realty LC License #11652602
Townhouse Details
Home Type
- Townhome
Year Built
- Built in 2025 | New Construction
Lot Details
- 1,742 Sq Ft Lot
- Landscaped
HOA Fees
- $224 Monthly HOA Fees
Parking
- 2 Car Attached Garage
Home Design
- Asphalt
- Stucco
- Cedar
Interior Spaces
- 1,912 Sq Ft Home
- 3-Story Property
- Vaulted Ceiling
- 1 Fireplace
- Double Pane Windows
- Mountain Views
Kitchen
- Gas Oven
- Free-Standing Range
- Disposal
Flooring
- Carpet
- Tile
Bedrooms and Bathrooms
- 3 Bedrooms
- Walk-In Closet
Home Security
Eco-Friendly Details
- ENERGY STAR Certified Homes
- Drip Irrigation
Outdoor Features
- Balcony
- Open Patio
Schools
- Copper Hills High School
Utilities
- Central Heating and Cooling System
- Natural Gas Connected
Listing and Financial Details
- Home warranty included in the sale of the property
- Assessor Parcel Number 20-27-178-008
Community Details
Overview
- Association fees include insurance, ground maintenance
- Terraine HOA, Phone Number (385) 235-5743
- Terraine Subdivision
Amenities
- Community Fire Pit
- Picnic Area
- Clubhouse
Recreation
- Community Pool
- Hiking Trails
- Bike Trail
- Snow Removal
Pet Policy
- Pets Allowed
Security
- Fire and Smoke Detector
Map
Home Values in the Area
Average Home Value in this Area
Property History
| Date | Event | Price | List to Sale | Price per Sq Ft |
|---|---|---|---|---|
| 07/11/2025 07/11/25 | For Sale | $564,715 | -- | $295 / Sq Ft |
Source: UtahRealEstate.com
MLS Number: 2098249
- 6973 W Hidden Hills Way Unit 146
- 6973 W Hidden Hills Way
- 6969 W Hidden Hills Way Unit 144
- 6969 W Hidden Hills Way
- 7034 W Terraine Rd
- 7048 W Terraine Rd Unit 160
- 7056 W Terraine Rd Unit 161
- 7062 W Terraine Rd Unit 162
- The Chisolm Plan at The Field - Reverie Collection
- Chisolm Plan at The Ramble - Terraine - Reverie Collection
- Egret Plan at The Ramble - Terraine - Reverie Collection
- Hemingford Plan at The Ramble - Terraine - Aura Collection
- Inglenook Plan at The Ramble - Terraine - Aura Collection
- The Hemingford Plan at The Field - Aura Collection
- The Halstead Plan at The Field - Reverie Collection
- Parkmoor Plan at The Ramble - Terraine - Aura Collection
- Halstead Plan at The Ramble - Terraine - Reverie Collection
- The Parkmoor Plan at The Field - Aura Collection
- The Rosenwald Plan at The Field - Reverie Collection
- Rosenwald Plan at The Ramble - Terraine - Reverie Collection
- 6911 S Static Peak Dr
- 7907 S Gaea Ct
- 7898 S 6710 W
- 6093 W Graceland Way
- 5998 W Verdigris Dr
- 5966 W Verdigris Dr
- 6053 W 7940 S
- 6951 W Otter Creek Dr Unit 2
- 6951 W Otter Creek Dr Unit 1
- 6951 W Otter Creek Dr Unit 3
- 6077 Lower Brk Ln
- 6071 Lower Brk Ln
- 6067 Lower Brk Ln
- 6057 Lower Brk Ln
- 6051 Lower Brk Ln
- 7624 S Pastel Park
- 6635 W 6635 S
- 8558 Maul Oak Dr
- 6125 S 6105 W
- 5902 Woodview Dr
