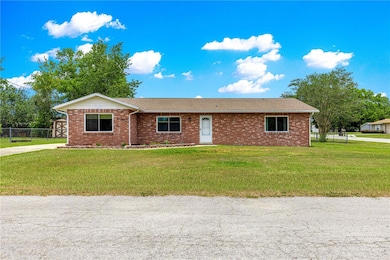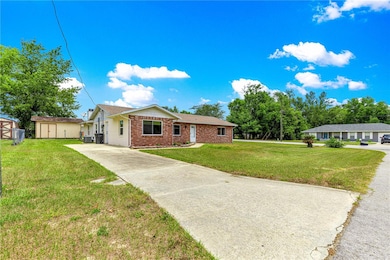
6989 SE 52nd Place Ocala, FL 34472
Silver Spring Shores NeighborhoodEstimated payment $1,785/month
Highlights
- Open Floorplan
- Corner Lot
- No HOA
- Forest High School Rated A-
- Granite Countertops
- Family Room Off Kitchen
About This Home
OWNER FINANCING AVAILABLE. Welcome to This Beautiful 4-Bedroom, 2-Bathroom Home on a Corner Lot with Fantastic Outdoor Space! Located in the Florida Heights neighborhood, this spacious home offers room to spread out both inside and out. Step into a bright and inviting living room, complemented by a separate family room featuring a cozy brick fireplace – perfect for relaxed evenings or casual entertaining. The large kitchen is a chef’s dream, complete with a center island, built-in wine rack, ample cabinet space, and an enclosed pantry. There’s plenty of room to prep, cook, and gather with loved ones. Adjacent to the kitchen is a dedicated inside laundry room for added convenience. The primary bedroom serves as a quiet retreat and easy access to a private, efficient en suite bathroom with a walk-in shower. Three additional bedrooms provide flexibility for guests, home office, or hobbies. Step outside to enjoy Florida living in the fenced backyard, ideal for pets, play, and privacy. A sandy fire pit area sets the scene for cozy nights under the stars, while the patio is ready for grilling or gatherings. A storage shed offers 50amp electric service and adds practical outdoor storage, and the corner lot gives you just a little more breathing room. This well-maintained property offers comfort, charm, and functionality and NO HOA all in one, HVAC replaced in 2018, Water Heater Replaced in 2018– come see what makes it feel like home!
Listing Agent
FLORIDA ADVANTAGE REALTY GROUP Brokerage Phone: 352-618-2926 License #3047898 Listed on: 06/02/2025
Open House Schedule
-
Saturday, September 13, 202511:00 am to 1:00 pm9/13/2025 11:00:00 AM +00:009/13/2025 1:00:00 PM +00:00Add to Calendar
Home Details
Home Type
- Single Family
Est. Annual Taxes
- $3,594
Year Built
- Built in 1981
Lot Details
- 10,019 Sq Ft Lot
- Lot Dimensions are 100x100
- South Facing Home
- Chain Link Fence
- Corner Lot
- Cleared Lot
- Property is zoned R1
Home Design
- Slab Foundation
- Shingle Roof
- Concrete Siding
- Block Exterior
Interior Spaces
- 2,002 Sq Ft Home
- 1-Story Property
- Open Floorplan
- Ceiling Fan
- Wood Burning Fireplace
- Blinds
- Family Room with Fireplace
- Family Room Off Kitchen
- Inside Utility
- Security Lights
Kitchen
- Eat-In Kitchen
- Range
- Microwave
- Dishwasher
- Granite Countertops
Flooring
- Laminate
- Tile
Bedrooms and Bathrooms
- 4 Bedrooms
- Split Bedroom Floorplan
- En-Suite Bathroom
- 2 Full Bathrooms
- Single Vanity
- Bathtub with Shower
- Shower Only
Laundry
- Laundry Room
- Washer and Electric Dryer Hookup
Outdoor Features
- Patio
- Exterior Lighting
- Shed
- Rain Gutters
- Private Mailbox
Schools
- Greenway Elementary School
- Lake Weir Middle School
- Forest High School
Utilities
- Central Air
- Heating Available
- Thermostat
- Electric Water Heater
- 1 Septic Tank
- Cable TV Available
Community Details
- No Home Owners Association
- Florida Heights Subdivision
Listing and Financial Details
- Visit Down Payment Resource Website
- Legal Lot and Block 25 / F
- Assessor Parcel Number 3748-006-025
Map
Home Values in the Area
Average Home Value in this Area
Tax History
| Year | Tax Paid | Tax Assessment Tax Assessment Total Assessment is a certain percentage of the fair market value that is determined by local assessors to be the total taxable value of land and additions on the property. | Land | Improvement |
|---|---|---|---|---|
| 2024 | $3,594 | $186,904 | -- | -- |
| 2023 | $3,594 | $169,913 | $0 | $0 |
| 2022 | $3,016 | $154,466 | $0 | $0 |
| 2021 | $2,601 | $140,424 | $16,000 | $124,424 |
| 2020 | $1,072 | $86,066 | $0 | $0 |
| 2019 | $1,051 | $84,131 | $0 | $0 |
| 2018 | $1,002 | $82,562 | $0 | $0 |
| 2017 | $982 | $80,864 | $0 | $0 |
| 2016 | $1,567 | $79,201 | $0 | $0 |
| 2015 | $796 | $63,787 | $0 | $0 |
| 2014 | $759 | $63,281 | $0 | $0 |
Property History
| Date | Event | Price | Change | Sq Ft Price |
|---|---|---|---|---|
| 07/31/2025 07/31/25 | For Rent | $2,300 | 0.0% | -- |
| 06/02/2025 06/02/25 | For Sale | $274,900 | 0.0% | $137 / Sq Ft |
| 08/09/2021 08/09/21 | Rented | $1,750 | 0.0% | -- |
| 07/30/2021 07/30/21 | Under Contract | -- | -- | -- |
| 07/15/2021 07/15/21 | Price Changed | $1,750 | -7.9% | $1 / Sq Ft |
| 06/15/2021 06/15/21 | For Rent | $1,900 | 0.0% | -- |
| 05/10/2020 05/10/20 | Off Market | $95,000 | -- | -- |
| 12/21/2015 12/21/15 | Sold | $95,000 | -4.5% | $47 / Sq Ft |
| 11/09/2015 11/09/15 | Pending | -- | -- | -- |
| 10/23/2015 10/23/15 | For Sale | $99,500 | -- | $50 / Sq Ft |
Purchase History
| Date | Type | Sale Price | Title Company |
|---|---|---|---|
| Warranty Deed | $95,000 | Stewart Title Company | |
| Interfamily Deed Transfer | -- | Attorney |
Mortgage History
| Date | Status | Loan Amount | Loan Type |
|---|---|---|---|
| Open | $90,250 | New Conventional | |
| Previous Owner | $52,550 | New Conventional | |
| Previous Owner | $10,000 | Credit Line Revolving | |
| Previous Owner | $60,000 | Unknown |
Similar Homes in Ocala, FL
Source: Stellar MLS
MLS Number: OM702852
APN: 3748-006-025
- 6808 Hemlock Rd
- 28 Hemlock Radial Loop
- 6814 SE 53rd Place
- 26 Pine Court Loop
- 6900 Hemlock Rd
- 6789 SE 54th Ln
- 19 Pine Court Loop
- 42 Hemlock Radial Cir
- 28 Hemlock Radial
- 17 Pecan Course Dr
- 10 Hemlock Radial
- 21 Pecan Course Cir
- 26 Hemlock Cir
- 1 Pecan Course Cir
- 11 Pecan Course Loop
- 9 Hemlock Terrace Ln
- 18 Hemlock Circle Pass
- 21 Locust Terrace Place
- 4 Willow Run Course
- 224 Locust Pass Course
- 6997 Hemlock Rd
- 7017 Hemlock Course
- 7044 Hemlock Course
- 9 Hemlock Circle Terrace
- 22 Hemlock Terrace
- 12 Pine Trace Place
- 52 Pine Trace Loop
- 13 Pine Trace Course
- 25 Cedar Terrace
- 18 Fir Trail Pass
- 9 Bahia Course Ln
- 113 Dogwood Drive Cir
- 51 Fir Dr
- 7 Hemlock Loop Pass
- 5 Fir Drive Terrace
- 64 Hickory Course Ln
- 27 Hickory Course Ln
- 636 Hickory Course Loop
- 364 Hickory Course Radial
- 56 Hemlock Trail






