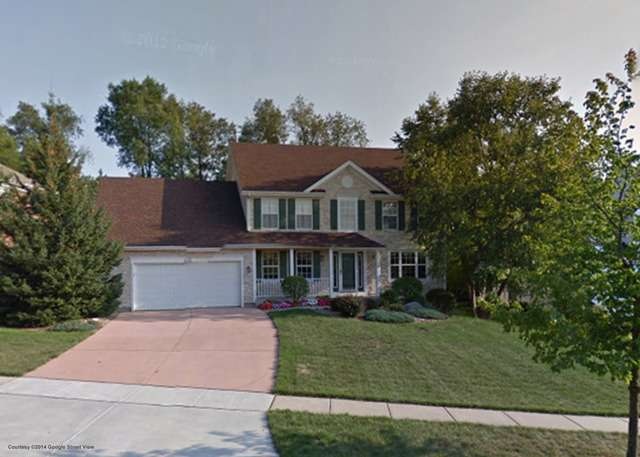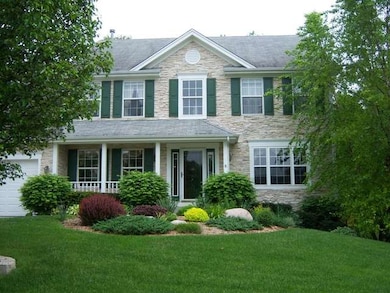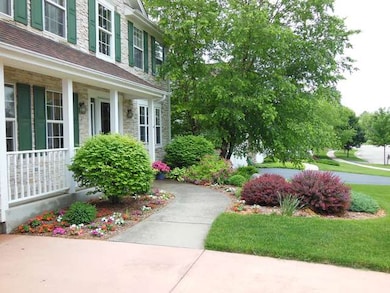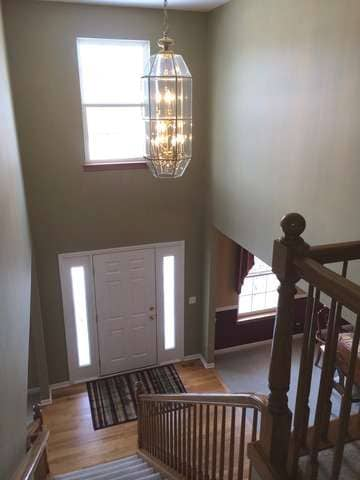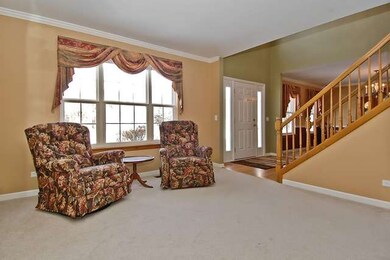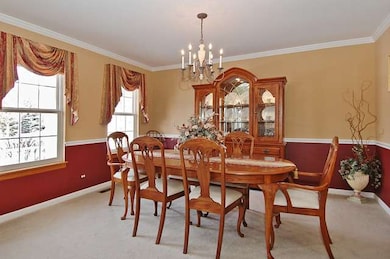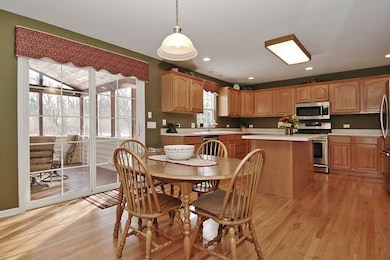
699 Blackthorn Dr Crystal Lake, IL 60014
Highlights
- Landscaped Professionally
- Recreation Room
- Wood Flooring
- Husmann Elementary School Rated A-
- Wooded Lot
- Main Floor Bedroom
About This Home
As of February 2025Meticulously maintained home! Just like new! 14 x 16 screened porch overlooking private wooded fenced yard! Very close to Metra,school,shopping & dining, yet off in a quiet neighborhood. Perennials and mature trees! Hardwood floors, Open kitchen w/island and new stainless steel appliances, 1st floor bedroom currently used as office. Finished basement-great for entertaining! Loads of storage! New roof & drive in 2010.
Last Agent to Sell the Property
Sandy Etten
CENTURY 21 Roberts & Andrews License #475127175 Listed on: 03/01/2014
Last Buyer's Agent
Matthew Nelsen
Baird & Warner
Home Details
Home Type
- Single Family
Est. Annual Taxes
- $11,217
Year Built
- 1997
Lot Details
- Fenced Yard
- Landscaped Professionally
- Wooded Lot
HOA Fees
- $17 per month
Parking
- Attached Garage
- Garage Door Opener
- Driveway
- Parking Included in Price
- Garage Is Owned
Home Design
- Stone Siding
- Cedar
Interior Spaces
- Bar Fridge
- Wood Burning Fireplace
- Fireplace With Gas Starter
- Attached Fireplace Door
- Entrance Foyer
- Dining Area
- Recreation Room
- Game Room
- Screened Porch
- Wood Flooring
- Finished Basement
- English Basement
Kitchen
- Breakfast Bar
- Walk-In Pantry
- Oven or Range
- Microwave
- Bar Refrigerator
- Freezer
- Dishwasher
- Stainless Steel Appliances
- Kitchen Island
- Disposal
Bedrooms and Bathrooms
- Main Floor Bedroom
- Primary Bathroom is a Full Bathroom
- Bathroom on Main Level
- Dual Sinks
- Whirlpool Bathtub
- Separate Shower
Laundry
- Laundry on main level
- Dryer
- Washer
Utilities
- Forced Air Heating and Cooling System
- Heating System Uses Gas
Listing and Financial Details
- Homeowner Tax Exemptions
Ownership History
Purchase Details
Home Financials for this Owner
Home Financials are based on the most recent Mortgage that was taken out on this home.Purchase Details
Home Financials for this Owner
Home Financials are based on the most recent Mortgage that was taken out on this home.Purchase Details
Home Financials for this Owner
Home Financials are based on the most recent Mortgage that was taken out on this home.Purchase Details
Home Financials for this Owner
Home Financials are based on the most recent Mortgage that was taken out on this home.Purchase Details
Purchase Details
Home Financials for this Owner
Home Financials are based on the most recent Mortgage that was taken out on this home.Purchase Details
Home Financials for this Owner
Home Financials are based on the most recent Mortgage that was taken out on this home.Purchase Details
Home Financials for this Owner
Home Financials are based on the most recent Mortgage that was taken out on this home.Similar Homes in the area
Home Values in the Area
Average Home Value in this Area
Purchase History
| Date | Type | Sale Price | Title Company |
|---|---|---|---|
| Warranty Deed | $472,500 | None Listed On Document | |
| Quit Claim Deed | -- | Chicago Title | |
| Interfamily Deed Transfer | -- | Attorney | |
| Corporate Deed | $315,000 | Fidelity Natl Title Ins Co | |
| Warranty Deed | $315,000 | Fidelity Natl Title Ins Co | |
| Special Warranty Deed | $372,000 | Greater Illinois Title Co | |
| Warranty Deed | $372,000 | -- | |
| Warranty Deed | $227,500 | -- |
Mortgage History
| Date | Status | Loan Amount | Loan Type |
|---|---|---|---|
| Open | $378,000 | New Conventional | |
| Previous Owner | $213,000 | New Conventional | |
| Previous Owner | $215,500 | Adjustable Rate Mortgage/ARM | |
| Previous Owner | $170,000 | Fannie Mae Freddie Mac | |
| Previous Owner | $120,000 | Unknown | |
| Previous Owner | $221,900 | No Value Available |
Property History
| Date | Event | Price | Change | Sq Ft Price |
|---|---|---|---|---|
| 02/07/2025 02/07/25 | Sold | $472,500 | -2.6% | $156 / Sq Ft |
| 12/07/2024 12/07/24 | Pending | -- | -- | -- |
| 12/02/2024 12/02/24 | For Sale | $485,000 | +54.0% | $161 / Sq Ft |
| 04/30/2014 04/30/14 | Sold | $315,000 | -4.3% | $81 / Sq Ft |
| 03/26/2014 03/26/14 | Pending | -- | -- | -- |
| 03/01/2014 03/01/14 | For Sale | $329,000 | -- | $84 / Sq Ft |
Tax History Compared to Growth
Tax History
| Year | Tax Paid | Tax Assessment Tax Assessment Total Assessment is a certain percentage of the fair market value that is determined by local assessors to be the total taxable value of land and additions on the property. | Land | Improvement |
|---|---|---|---|---|
| 2024 | $11,217 | $138,929 | $27,130 | $111,799 |
| 2023 | $10,873 | $124,589 | $24,330 | $100,259 |
| 2022 | $10,829 | $118,765 | $25,857 | $92,908 |
| 2021 | $10,325 | $111,349 | $24,242 | $87,107 |
| 2020 | $10,134 | $108,011 | $23,515 | $84,496 |
| 2019 | $9,813 | $102,692 | $22,357 | $80,335 |
| 2018 | $10,560 | $108,066 | $24,797 | $83,269 |
| 2017 | $10,690 | $103,531 | $23,756 | $79,775 |
| 2016 | $10,607 | $98,780 | $22,666 | $76,114 |
| 2013 | -- | $99,550 | $21,451 | $78,099 |
Agents Affiliated with this Home
-

Seller's Agent in 2025
Kelly Malina
Berkshire Hathaway HomeServices Starck Real Estate
(815) 459-5900
36 in this area
309 Total Sales
-
S
Buyer's Agent in 2025
Stephanie Igielski
Coldwell Banker Realty
(630) 254-3969
2 in this area
25 Total Sales
-
S
Seller's Agent in 2014
Sandy Etten
CENTURY 21 Roberts & Andrews
-
M
Buyer's Agent in 2014
Matthew Nelsen
Baird & Warner
Map
Source: Midwest Real Estate Data (MRED)
MLS Number: MRD08548627
APN: 14-34-354-003
- 640 Silver Berry Dr
- 33 Sarah Dr
- 566 Primrose Ln
- 6111 Pingree Rd
- 80 Talcott Ave
- 4909 Daniel Dr
- 483 E Crystal Lake Ave
- 845 E Terra Cotta Ave
- Lots 22,23,24,31,32 Knaack Blvd
- Lot 24 Knaack Blvd
- 0 Millennium Dr
- 6222 Robin Ln
- 750 Seybrooke Ln
- 436 Kelly Ln
- 462 Kelly Ln
- 5912 Prairie Ridge Rd
- 5419 Rita Ave
- 4220 Weatherstone Rd
- 5805 Wild Plum Rd
- Lot#34 White Ash Rd
