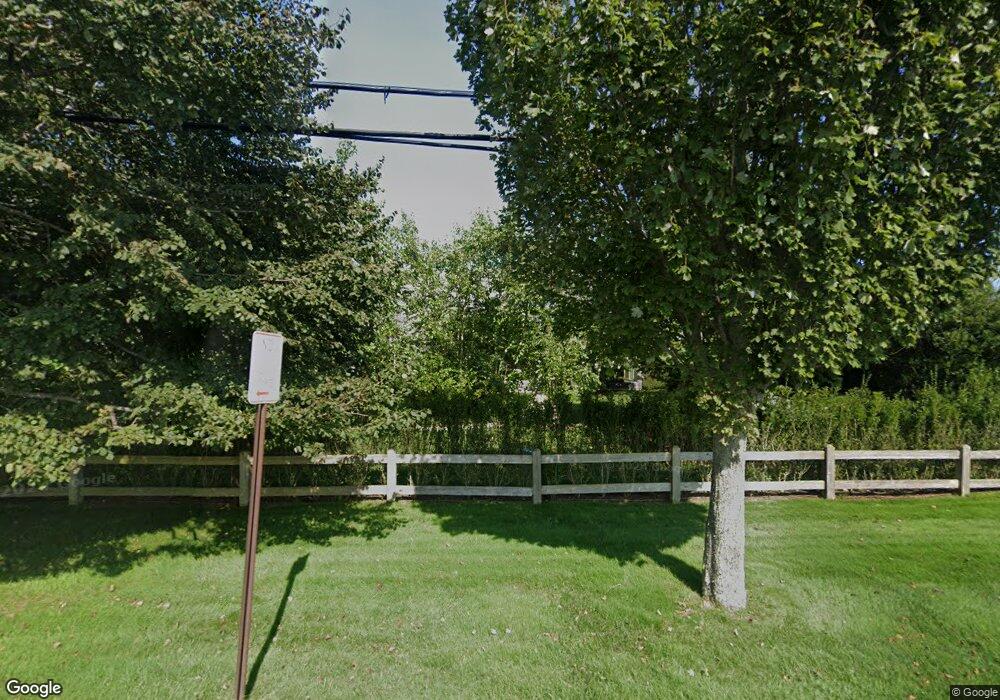699 Butter Ln Bridgehampton, NY 11932
Estimated Value: $6,692,000 - $9,199,000
4
Beds
7
Baths
5,932
Sq Ft
$1,395/Sq Ft
Est. Value
About This Home
This home is located at 699 Butter Ln, Bridgehampton, NY 11932 and is currently estimated at $8,276,131, approximately $1,395 per square foot. 699 Butter Ln is a home with nearby schools including Bridgehampton School, Ross Lower School, and The Hayground School.
Ownership History
Date
Name
Owned For
Owner Type
Purchase Details
Closed on
Dec 8, 2014
Sold by
Stone Barbara and Stone Richard
Bought by
Michaan Stephanie
Current Estimated Value
Create a Home Valuation Report for This Property
The Home Valuation Report is an in-depth analysis detailing your home's value as well as a comparison with similar homes in the area
Home Values in the Area
Average Home Value in this Area
Purchase History
| Date | Buyer | Sale Price | Title Company |
|---|---|---|---|
| Michaan Stephanie | $1,935,000 | None Available |
Source: Public Records
Tax History
| Year | Tax Paid | Tax Assessment Tax Assessment Total Assessment is a certain percentage of the fair market value that is determined by local assessors to be the total taxable value of land and additions on the property. | Land | Improvement |
|---|---|---|---|---|
| 2024 | -- | $4,313,000 | $1,331,500 | $2,981,500 |
| 2023 | -- | $4,313,000 | $1,331,500 | $2,981,500 |
| 2022 | $4,143 | $4,313,000 | $1,331,500 | $2,981,500 |
| 2021 | $4,143 | $4,313,000 | $1,331,500 | $2,981,500 |
| 2020 | $7,429 | $2,396,100 | $1,331,500 | $1,064,600 |
| 2019 | $7,429 | $0 | $0 | $0 |
| 2018 | -- | $1,933,500 | $1,305,000 | $628,500 |
| 2017 | $6,977 | $1,933,500 | $1,305,000 | $628,500 |
| 2016 | $7,239 | $1,933,500 | $1,305,000 | $628,500 |
| 2015 | -- | $1,107,400 | $756,500 | $350,900 |
| 2014 | -- | $1,107,400 | $756,500 | $350,900 |
Source: Public Records
Map
Nearby Homes
- 1366 Scuttle Hole Rd
- 361 Mitchell Ln
- 88 Rose Way
- 206 Maple Ln
- 768 Bridgehampton Sag Harbor
- 778 Bridgehampton Sag Harbor
- 74 Chester St
- 154 Narrow Ln
- 131 Narrow Ln
- 162 Norris Ln
- 71 Tansey Ln
- 41 Snake Hollow Rd
- 54 Sawasett Ave
- 19 and 33 Bridgefield Rd
- 15 Hildreth Ln
- 439 Hayground Rd
- 125 Hildreth Ln
- 110 Halsey Ln
- 120 Halsey Ln
- 7 Kellis Way
Your Personal Tour Guide
Ask me questions while you tour the home.
