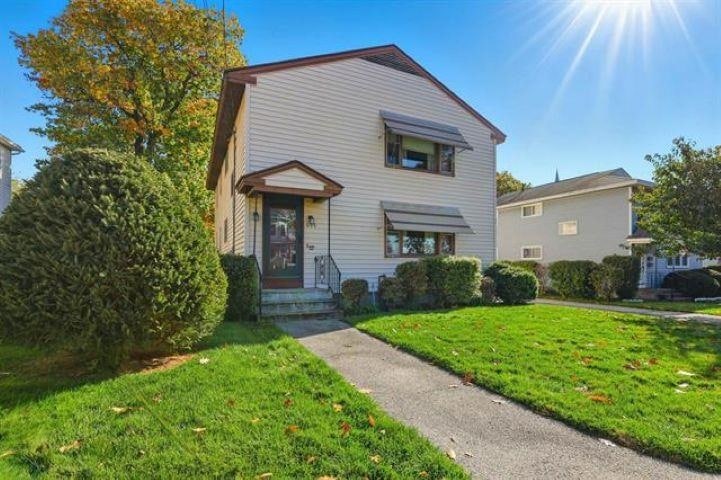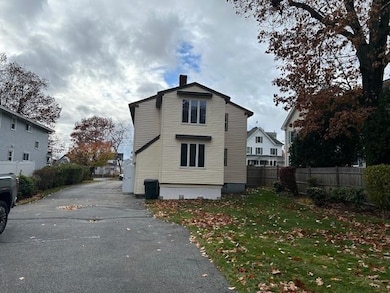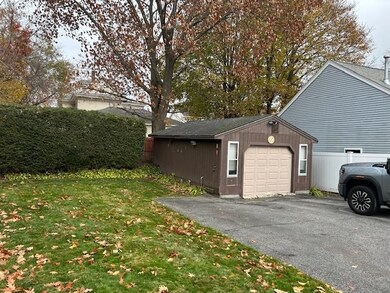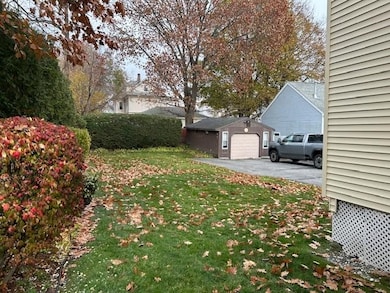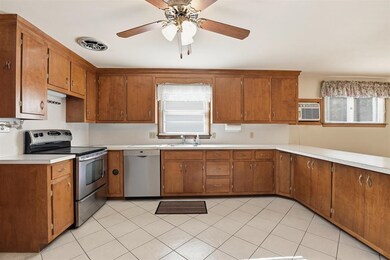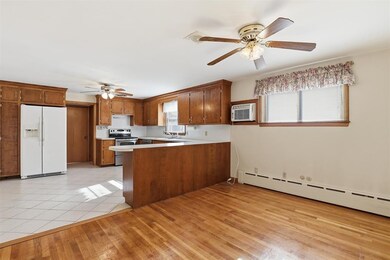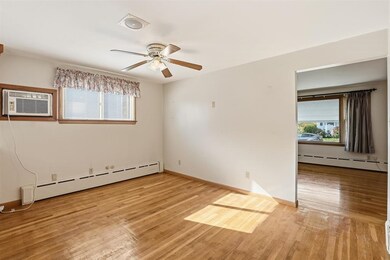699 Chestnut St Unit 1 Manchester, NH 03104
Straw-Smyth NeighborhoodHighlights
- Wood Flooring
- Bar
- Hard or Low Nap Flooring
- Main Floor Bedroom
- Accessible Full Bathroom
- 3-minute walk to Crystal Lake Park
About This Home
Discover comfort and convenience in this well-maintained first-floor unit in a 2-family home, complete with a 1-car detached garage and plenty of living space. The main level offers 2 bedrooms, a full bathroom, hardwood floors, and a huge kitchen featuring fantastic counter space and a dining area large enough for a full-size table. A space made for entertaining! Enjoy views of the backyard from the enclosed porch, perfect for relaxing year-round.
The full basement expands your possibilities with two additional rooms, a second full bathroom, and a dedicated laundry/storage room—ideal for office space, or a bonus living area.
Located in a prime area close to shopping, restaurants, and public transportation, this apartment offers the space you want in a location you’ll love. Heat included in rent, application, credit and background check required for all applicants.
Property Details
Home Type
- Multi-Family
Year Built
- Built in 1965
Lot Details
- 8,712 Sq Ft Lot
- Level Lot
Parking
- 1 Car Garage
- Shared Driveway
Home Design
- Duplex
- Fixer Upper
- Concrete Foundation
Interior Spaces
- Property has 2 Levels
- Bar
- Ceiling Fan
- Dining Area
- Finished Basement
- Interior Basement Entry
- Washer and Dryer Hookup
Kitchen
- Dishwasher
- Kitchen Island
Flooring
- Wood
- Carpet
- Ceramic Tile
Bedrooms and Bathrooms
- 2 Bedrooms
- Main Floor Bedroom
- 2 Full Bathrooms
Accessible Home Design
- Accessible Full Bathroom
- Hard or Low Nap Flooring
Schools
- Webster Elementary School
- Hillside Middle School
- Central High School
Utilities
- Hot Water Heating System
Listing and Financial Details
- Security Deposit $2,300
- Tenant pays for electricity, hot water
Map
Source: PrimeMLS
MLS Number: 5069888
- 669 Chestnut St
- 717 Pine St Unit A
- 34 Brook St Unit 3N
- 625 Chestnut St
- 715 Union St Unit 2
- 150 River Rd
- 1361 Elm St
- 1361 Elm St Unit DLX+1BR
- 124 Orange St Unit 204
- 540 Chestnut St Unit 6
- 540 Chestnut St Unit 10
- 540 Chestnut St Unit 3
- 989 Union St
- 1267 Elm St Unit 6
- 530 Chestnut St Unit 12
- 530 Chestnut St
- 670 North Commercial St
- 670 N Commercial St Unit 31
- 1230 Elm St
- 1230 Elm St Unit 516
