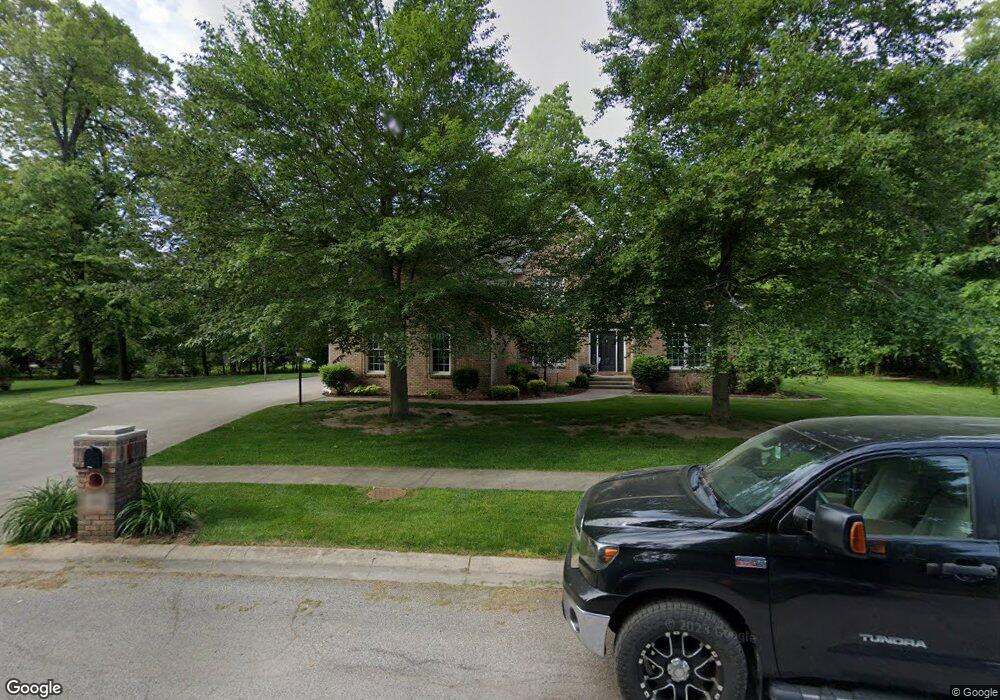699 Forest Ct Nappanee, IN 46550
Estimated Value: $463,000 - $583,000
4
Beds
4
Baths
2,448
Sq Ft
$221/Sq Ft
Est. Value
About This Home
This home is located at 699 Forest Ct, Nappanee, IN 46550 and is currently estimated at $541,307, approximately $221 per square foot. 699 Forest Ct is a home located in Elkhart County with nearby schools including NorthWood High School, South Side Christian School, and Sunny Meadow Amish School.
Ownership History
Date
Name
Owned For
Owner Type
Purchase Details
Closed on
Oct 28, 2025
Sold by
Laurence G Feiler Iv Trust and Cara L Feiler Trust
Bought by
Bate Nathan and Bate Katrina
Current Estimated Value
Home Financials for this Owner
Home Financials are based on the most recent Mortgage that was taken out on this home.
Original Mortgage
$455,200
Outstanding Balance
$453,900
Interest Rate
6.26%
Mortgage Type
New Conventional
Estimated Equity
$87,407
Purchase Details
Closed on
Jan 29, 2024
Sold by
Feiler Laurence G and Feiler Cara L
Bought by
Laurence G Feiler Iv Trust and Cara L Feiler Trust
Purchase Details
Closed on
Dec 8, 2023
Sold by
Feiler Laurence G and Feiler Cara L
Bought by
Laurence G Feiler Iv Trust and Cara L Feiler Trust
Purchase Details
Closed on
Oct 11, 2019
Sold by
Walter Christopher G and Walter Robin L
Bought by
Feiler Laurence G and Feiler Cara L
Home Financials for this Owner
Home Financials are based on the most recent Mortgage that was taken out on this home.
Original Mortgage
$320,000
Interest Rate
3.5%
Mortgage Type
New Conventional
Purchase Details
Closed on
Feb 19, 2007
Sold by
Heckaman Kent E and Heckaman Tammy K
Bought by
Walter Christopher G and Walter Robin L
Home Financials for this Owner
Home Financials are based on the most recent Mortgage that was taken out on this home.
Original Mortgage
$290,000
Interest Rate
6.23%
Mortgage Type
Purchase Money Mortgage
Create a Home Valuation Report for This Property
The Home Valuation Report is an in-depth analysis detailing your home's value as well as a comparison with similar homes in the area
Home Values in the Area
Average Home Value in this Area
Purchase History
| Date | Buyer | Sale Price | Title Company |
|---|---|---|---|
| Bate Nathan | -- | Heritage Parke Title | |
| Laurence G Feiler Iv Trust | -- | None Listed On Document | |
| Laurence G Feiler Iv Trust | -- | None Listed On Document | |
| Feiler Laurence G | -- | None Available | |
| Walter Christopher G | -- | Heritage Parke Title Llc |
Source: Public Records
Mortgage History
| Date | Status | Borrower | Loan Amount |
|---|---|---|---|
| Open | Bate Nathan | $455,200 | |
| Previous Owner | Feiler Laurence G | $320,000 | |
| Previous Owner | Walter Christopher G | $290,000 |
Source: Public Records
Tax History
| Year | Tax Paid | Tax Assessment Tax Assessment Total Assessment is a certain percentage of the fair market value that is determined by local assessors to be the total taxable value of land and additions on the property. | Land | Improvement |
|---|---|---|---|---|
| 2025 | $5,727 | $603,300 | $62,700 | $540,600 |
| 2024 | $5,496 | $555,700 | $62,700 | $493,000 |
| 2022 | $5,496 | $501,800 | $62,700 | $439,100 |
| 2021 | $4,337 | $416,100 | $62,700 | $353,400 |
| 2020 | $4,294 | $410,900 | $62,700 | $348,200 |
| 2019 | $4,283 | $409,500 | $62,700 | $346,800 |
| 2018 | $4,062 | $387,400 | $60,400 | $327,000 |
| 2017 | $3,772 | $377,200 | $60,400 | $316,800 |
| 2016 | $3,668 | $366,800 | $60,400 | $306,400 |
| 2014 | $3,007 | $300,700 | $60,400 | $240,300 |
| 2013 | $2,933 | $293,300 | $60,400 | $232,900 |
Source: Public Records
Map
Nearby Homes
- 507 Buffalo Ct
- 556 Broad Ave
- 1307 Penny Ln
- 302 E Woodview Dr
- 205 Highland St
- 608 E Lincoln St
- 324 Wellfield Dr Unit Lot 84
- 346 Wellfield Dr
- 1946 Country Cir S
- 152 N Nappanee St
- 656 W Market St
- 754 W Market St
- 2257 Prairie Ln
- 525 Miller's Ct
- 70857 Tecumseh Dr
- 401 W Indiana Ave
- 501 Pleasant Acres Dr
- 72355 County Road 3
- 72192 County Road 9
- 652 Bungalow Dr
