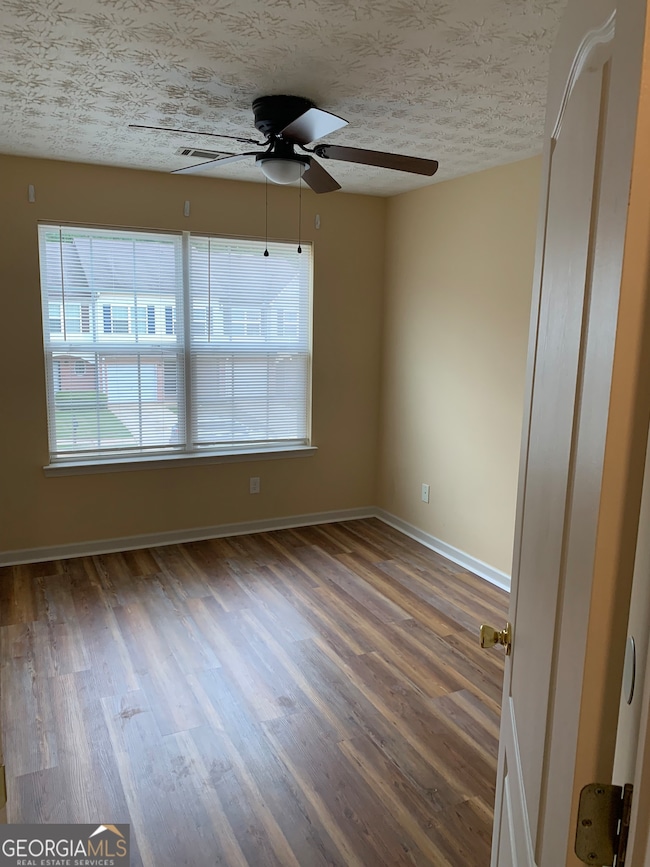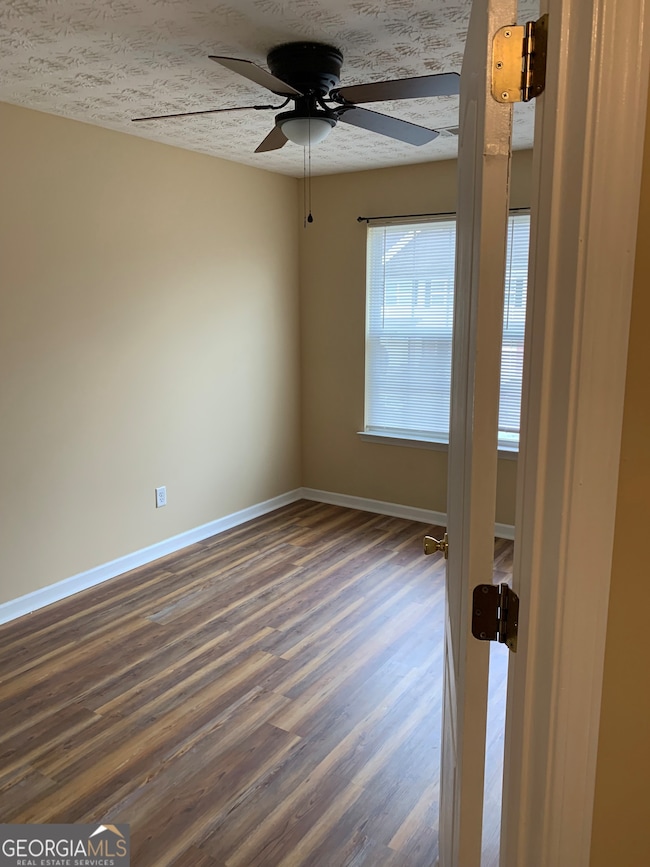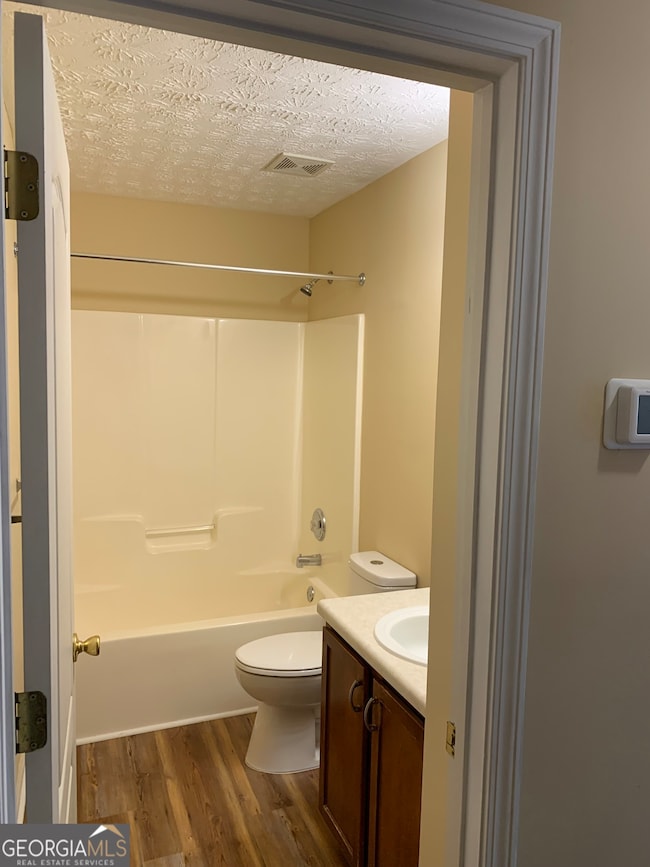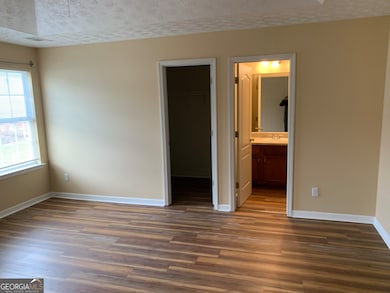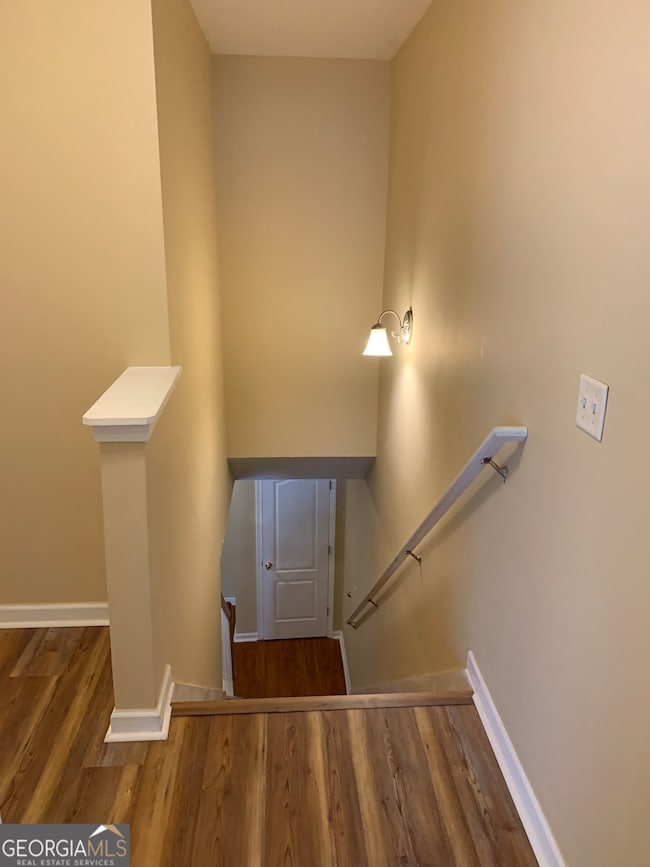699 Georgetown Ct Jonesboro, GA 30236
Estimated payment $1,396/month
Total Views
5,150
3
Beds
2.5
Baths
1,568
Sq Ft
$134
Price per Sq Ft
Highlights
- City View
- L-Shaped Dining Room
- Breakfast Bar
- Contemporary Architecture
- Solid Surface Countertops
- Patio
About This Home
Wow!Wow! What a Beauty,Fit for a King or Queen.Bring your Pickie Buyer.Beautiful Floors,New Carpet,Clean to the Bone!!This Home is Waiting for a Lucky Home Buyer. AC Unit Serviced an ready.Backyard Ready for The Family.Vacant Show Anytime!!
Townhouse Details
Home Type
- Townhome
Est. Annual Taxes
- $3,500
Year Built
- Built in 2005
Lot Details
- 1,307 Sq Ft Lot
- Open Lot
Parking
- 1 Car Garage
Home Design
- Contemporary Architecture
- Traditional Architecture
- Composition Roof
- Aluminum Siding
- Brick Front
Interior Spaces
- 1,568 Sq Ft Home
- 2-Story Property
- Roommate Plan
- Entrance Foyer
- Family Room
- L-Shaped Dining Room
- Formal Dining Room
- Carpet
- City Views
- Laundry on upper level
- Basement
Kitchen
- Breakfast Bar
- Oven or Range
- Microwave
- Dishwasher
- Solid Surface Countertops
Bedrooms and Bathrooms
- 3 Bedrooms
- Bathtub Includes Tile Surround
Outdoor Features
- Patio
Schools
- Tara Elementary School
- Jonesboro Middle School
- Drew High School
Utilities
- Central Heating and Cooling System
- Gas Water Heater
- Phone Available
- Cable TV Available
Community Details
- Property has a Home Owners Association
- $150 Initiation Fee
- Association fees include ground maintenance, private roads
- Georgetown Commons Subdivision
Listing and Financial Details
- Tax Lot 211
Map
Create a Home Valuation Report for This Property
The Home Valuation Report is an in-depth analysis detailing your home's value as well as a comparison with similar homes in the area
Home Values in the Area
Average Home Value in this Area
Tax History
| Year | Tax Paid | Tax Assessment Tax Assessment Total Assessment is a certain percentage of the fair market value that is determined by local assessors to be the total taxable value of land and additions on the property. | Land | Improvement |
|---|---|---|---|---|
| 2024 | $3,538 | $89,720 | $4,800 | $84,920 |
| 2023 | $3,078 | $85,240 | $4,800 | $80,440 |
| 2022 | $2,170 | $54,320 | $4,800 | $49,520 |
| 2021 | $1,702 | $42,120 | $4,800 | $37,320 |
| 2020 | $1,622 | $39,605 | $4,800 | $34,805 |
| 2019 | $1,348 | $32,278 | $4,800 | $27,478 |
| 2018 | $1,178 | $28,084 | $4,800 | $23,284 |
| 2017 | $1,031 | $24,400 | $4,800 | $19,600 |
| 2016 | $1,184 | $28,163 | $4,800 | $23,363 |
| 2015 | $1,061 | $0 | $0 | $0 |
| 2014 | $1,218 | $29,656 | $8,400 | $21,256 |
Source: Public Records
Property History
| Date | Event | Price | List to Sale | Price per Sq Ft | Prior Sale |
|---|---|---|---|---|---|
| 10/17/2025 10/17/25 | Price Changed | $209,620 | -4.0% | $134 / Sq Ft | |
| 08/08/2025 08/08/25 | For Sale | $218,264 | +257.8% | $139 / Sq Ft | |
| 03/17/2016 03/17/16 | Sold | $61,000 | +1.2% | $39 / Sq Ft | View Prior Sale |
| 02/26/2016 02/26/16 | Pending | -- | -- | -- | |
| 02/11/2016 02/11/16 | For Sale | $60,300 | -- | $38 / Sq Ft |
Source: Georgia MLS
Purchase History
| Date | Type | Sale Price | Title Company |
|---|---|---|---|
| Warranty Deed | $61,000 | -- | |
| Foreclosure Deed | $49,600 | -- | |
| Deed | $108,400 | -- |
Source: Public Records
Mortgage History
| Date | Status | Loan Amount | Loan Type |
|---|---|---|---|
| Previous Owner | $86,680 | New Conventional |
Source: Public Records
Source: Georgia MLS
MLS Number: 10579076
APN: 13-0146C-00C-066
Nearby Homes
- 702 Georgetown Ct
- 694 Georgetown Ct
- 705 Georgetown Ln
- 653 Georgetown Ln
- 775 Barnesdale Dr
- 680 Sherwood Dr
- 6553 Port A Prince Dr
- 439 River Rd
- 6764 Brookwood Cir
- 6505 Granada Dr
- 378 Durmire Dr
- 0 Tara Blvd Unit 10435748
- 6470 Ardmoor Dr
- 363 River Rd
- 6470 Granada Dr
- 6494 Bimini Dr
- 6460 Boca Grande Blvd
- 3938 Alderwoods Dr
- 3942 Alderwoods Dr
- 6399 Boca Grande Blvd
- 6726 Tara Blvd
- 6903 Doncaster Rd
- 701 Mount Zion Rd
- 661 Sherwood Dr
- 6903 Tara Blvd
- 6726 Primrose Ln
- 850 Mount Zion Rd
- 7022 S Nottingham Rd
- 7001 Tara Blvd
- 6490 Port A Prince Dr
- 3901 Alderwoods Dr
- 3500 Summercourt Dr
- 742 King Rd
- 367 Lady Guinevere Way
- 330 Arrowhead Blvd
- 956 Boca Raton Dr
- 207 Oldenburg Dr
- 418 Autumn Dr
- 833 Brian Ln
- 891 Brian Ln Unit All-Inclusive Apartment


