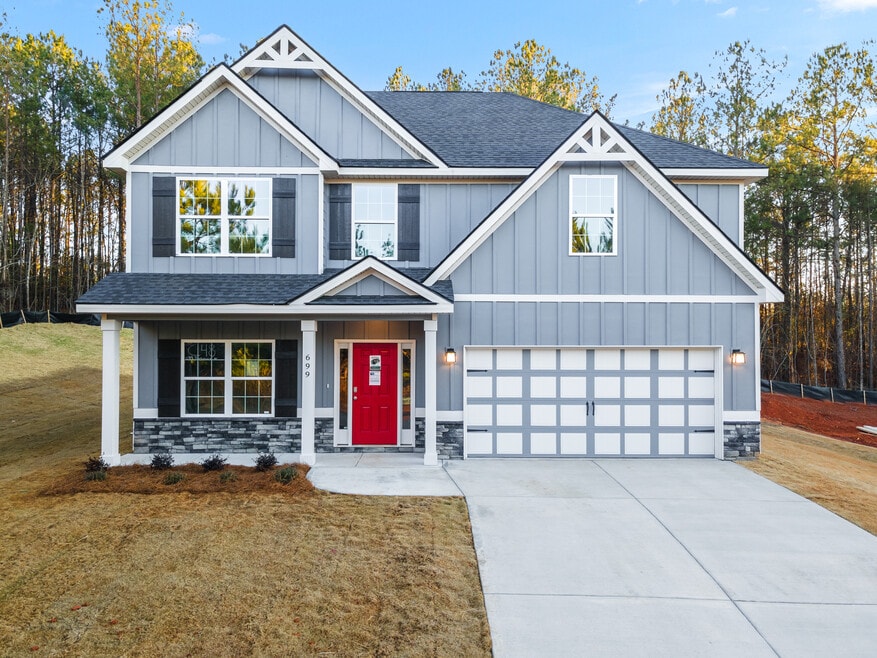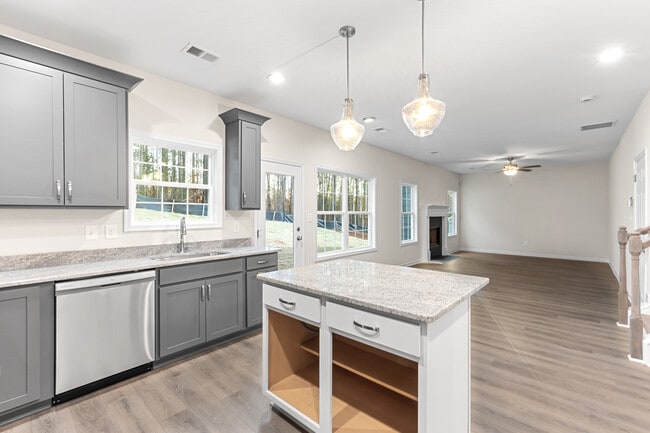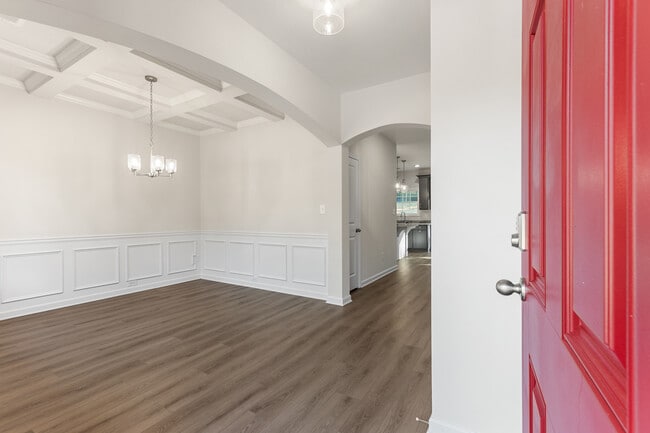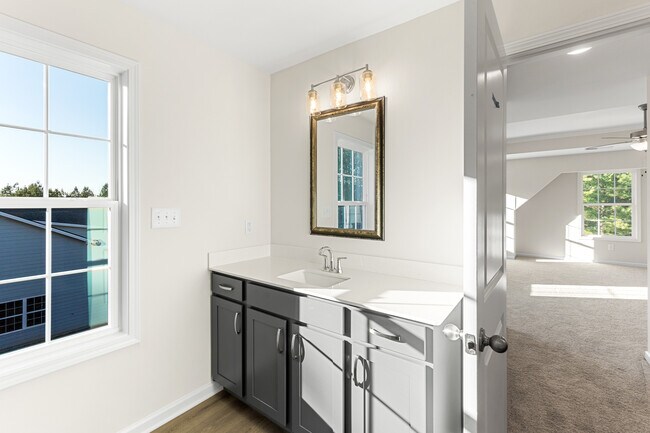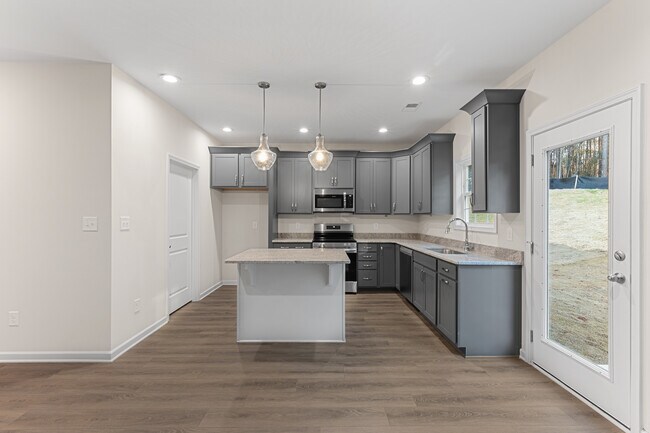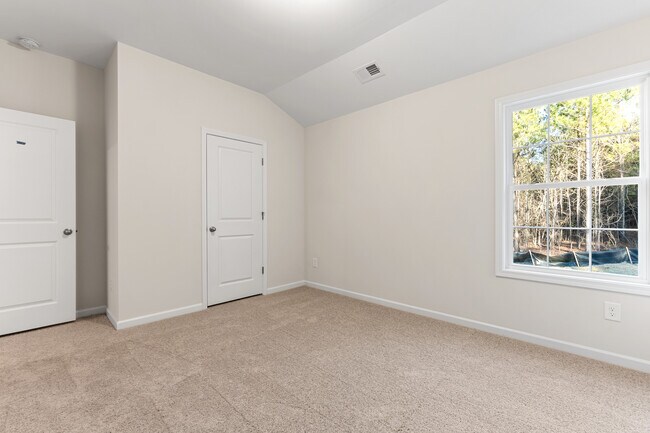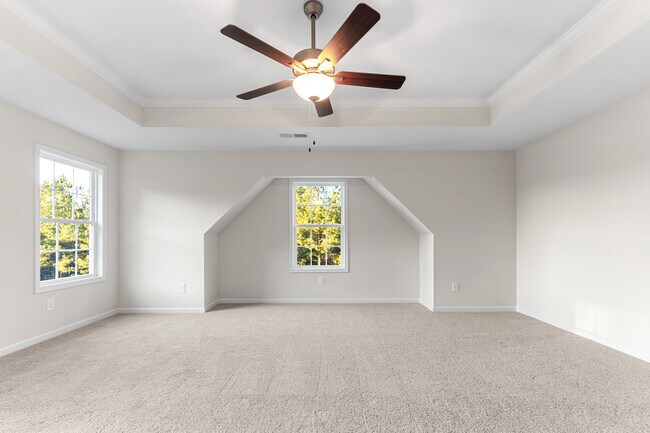
Estimated payment $2,015/month
Highlights
- New Construction
- No HOA
- Walk-In Pantry
- Outdoor Fireplace
- Breakfast Area or Nook
- 2 Car Attached Garage
About This Home
This turnkey home blends modern amenities with timeless design. The inviting foyer opens to a formal dining room with elegant details and a spacious great room with cozy fireplace. The gourmet kitchen features granite countertops, designer backsplash, stainless steel appliances, stylish cabinetry, large island, and walk-in pantry, with a breakfast area for casual dining. A laundry room and half bath add convenience on the main level. Upstairs, the owner’s suite impresses with trey ceilings, natural light, and a spa-like bath offering garden tub, tiled shower, dual vanities, and dual walk-in closets. Additional bedrooms provide comfort and storage. Enjoy a covered patio, two-car garage, and Hughston Homes’ signature included features!
Sales Office
All tours are by appointment only. Please contact sales office to schedule.
| Monday - Saturday |
11:00 AM - 5:00 PM
|
| Sunday |
12:00 PM - 5:00 PM
|
Home Details
Home Type
- Single Family
Parking
- 2 Car Attached Garage
- Front Facing Garage
Taxes
- No Special Tax
Home Design
- New Construction
Interior Spaces
- 2-Story Property
- Fireplace
- Laundry Room
Kitchen
- Breakfast Area or Nook
- Walk-In Pantry
- Built-In Microwave
- Kitchen Island
Bedrooms and Bathrooms
- 4 Bedrooms
- Walk-In Closet
- Soaking Tub
Additional Features
- Outdoor Fireplace
- Minimum 0.46 Acre Lot
- Central Air
Community Details
- No Home Owners Association
Map
Other Move In Ready Homes in Clifton Ridge
About the Builder
- 699 Jasmine Dr Unit C48
- Clifton Ridge
- 131 Sun Valley Dr
- 2331 Gray Hwy
- 3086 Gray Hwy
- 0 Shady Rd
- 0 Shady Road Plaza
- 0 Kings Ct N Unit 10639310
- 2954 Tyler Place
- 0 Champion Dr Unit 10639311
- 3446 Kingsview Cir
- 2940 Shurling Dr
- 0 Silver Lake Ct Unit 10558444
- V L Silver Lake Ct Unit LotWP001
- 2720 Jordan Ave
- 837 Artic Cir
- 134 Country World Dr
- 144 Country World Dr
- 148 Country World Dr
- 1987 Long Ridge Dr
