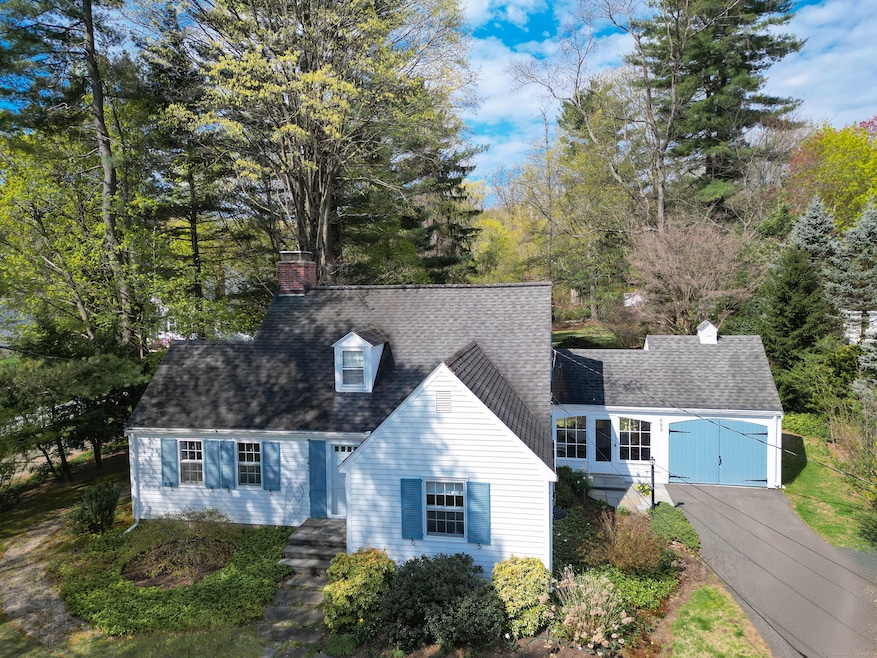
699 Mountain Rd West Hartford, CT 06117
Highlights
- Cape Cod Architecture
- Property is near public transit
- 1 Fireplace
- Norfeldt School Rated A
- Attic
- Screened Porch
About This Home
As of July 2025Fall in love with this enchanting storybook cape, a true gem that exudes charm & impeccable taste throughout. This delightful home features 4 bedrooms, including a versatile first floor bedroom that is currently utilized as a cozy den. The 2 full bathrooms (one on the first floor) makes it ideal for one floor living & guests alike. As you enter the inviting living room, you are greeted by a warm fireplace that serves as a focal point for relaxation and gatherings. The built-in shelving adds character and functionality, while the side door provides access to the airy screened-in porch, offering ample room for guests to mingle & direct access to the beautifully landscaped yard. Adjacent to the living room, the formal dining area is splendid space for hosting meals and celebrations, with direct access to both the porch & the kitchen. The well-appointed kitchen features a charming garden window that allows you to cultivate your own fresh herbs while gazing out at the park-like vista, secluded from the neighboring houses. The breezeway serves as a practical transition space, ideal for storing coats & shoes, easy access to the kitchen & garage. Venture upstairs to discover 3 additional bedrooms along with a full bath, a thoughtful layout that creates space & flexibility. For added versatility, the heated partial basement provides an excellent space for entertaining. Beautifully maintained gardens in the yard provide a peaceful retreat. Central Air adds to the comfort of this home!
Last Agent to Sell the Property
William Raveis Real Estate License #RES.0710652 Listed on: 04/28/2025

Home Details
Home Type
- Single Family
Est. Annual Taxes
- $8,280
Year Built
- Built in 1948
Lot Details
- 0.39 Acre Lot
- Garden
- Property is zoned R-13,R
Home Design
- Cape Cod Architecture
- Concrete Foundation
- Frame Construction
- Asphalt Shingled Roof
- Clap Board Siding
Interior Spaces
- 1 Fireplace
- Screened Porch
- Home Security System
Kitchen
- Oven or Range
- Electric Range
- Dishwasher
Bedrooms and Bathrooms
- 4 Bedrooms
- 2 Full Bathrooms
Laundry
- Dryer
- Washer
Attic
- Storage In Attic
- Attic or Crawl Hatchway Insulated
Partially Finished Basement
- Heated Basement
- Basement Fills Entire Space Under The House
- Laundry in Basement
Parking
- 1 Car Garage
- Driveway
Outdoor Features
- Breezeway
Location
- Property is near public transit
- Property is near shops
- Property is near a golf course
Schools
- Norfeldt Elementary School
- Hall High School
Utilities
- Central Air
- Heating System Uses Oil
- Oil Water Heater
- Fuel Tank Located in Basement
- Cable TV Available
Community Details
- Public Transportation
Listing and Financial Details
- Assessor Parcel Number 1902563
Ownership History
Purchase Details
Home Financials for this Owner
Home Financials are based on the most recent Mortgage that was taken out on this home.Purchase Details
Home Financials for this Owner
Home Financials are based on the most recent Mortgage that was taken out on this home.Similar Homes in West Hartford, CT
Home Values in the Area
Average Home Value in this Area
Purchase History
| Date | Type | Sale Price | Title Company |
|---|---|---|---|
| Warranty Deed | $500,000 | -- | |
| Deed | $135,000 | -- |
Mortgage History
| Date | Status | Loan Amount | Loan Type |
|---|---|---|---|
| Previous Owner | $94,500 | Purchase Money Mortgage |
Property History
| Date | Event | Price | Change | Sq Ft Price |
|---|---|---|---|---|
| 07/15/2025 07/15/25 | Sold | $500,000 | +11.4% | $286 / Sq Ft |
| 05/09/2025 05/09/25 | Pending | -- | -- | -- |
| 05/08/2025 05/08/25 | For Sale | $449,000 | -- | $257 / Sq Ft |
Tax History Compared to Growth
Tax History
| Year | Tax Paid | Tax Assessment Tax Assessment Total Assessment is a certain percentage of the fair market value that is determined by local assessors to be the total taxable value of land and additions on the property. | Land | Improvement |
|---|---|---|---|---|
| 2025 | $8,280 | $184,900 | $71,500 | $113,400 |
| 2024 | $7,831 | $184,900 | $71,500 | $113,400 |
| 2023 | $7,566 | $184,900 | $71,500 | $113,400 |
| 2022 | $7,522 | $184,900 | $71,500 | $113,400 |
| 2021 | $6,568 | $154,840 | $68,700 | $86,140 |
| 2020 | $6,472 | $154,840 | $62,400 | $92,440 |
| 2019 | $6,472 | $154,840 | $62,440 | $92,400 |
| 2018 | $6,348 | $154,840 | $62,440 | $92,400 |
| 2017 | $6,355 | $154,840 | $62,440 | $92,400 |
| 2016 | $6,483 | $164,080 | $59,080 | $105,000 |
| 2015 | $6,286 | $164,080 | $59,080 | $105,000 |
| 2014 | $6,132 | $164,080 | $59,080 | $105,000 |
Agents Affiliated with this Home
-
Suzanne Walsh

Seller's Agent in 2025
Suzanne Walsh
William Raveis Real Estate
(860) 306-1927
27 in this area
59 Total Sales
-
Richard Conary

Buyer's Agent in 2025
Richard Conary
Berkshire Hathaway Home Services
(860) 521-8100
37 in this area
130 Total Sales
Map
Source: SmartMLS
MLS Number: 24086908
APN: WHAR-000003D-003701-000699
- 42 Lovelace Dr
- 59 Lovelace Dr
- 6 Old Oak Rd
- 2 Governors Row Unit 2
- 2 Ferncliff Dr
- 592 Mountain Rd Unit A
- 124 Ferncliff Dr
- 2636 Albany Ave
- 3 Rye Ridge Pkwy
- 30 Farmstead Ln
- 511 Mountain Rd
- 162 Balfour Dr
- 37 Balfour Dr
- 4 Ranger Ln
- 21 Rushleigh Rd
- 10 Treeborough Dr
- 105 Hilldale Rd
- 429 Mountain Rd
- 36 Westmoreland Dr
- 1 King Philip Dr Unit 207
