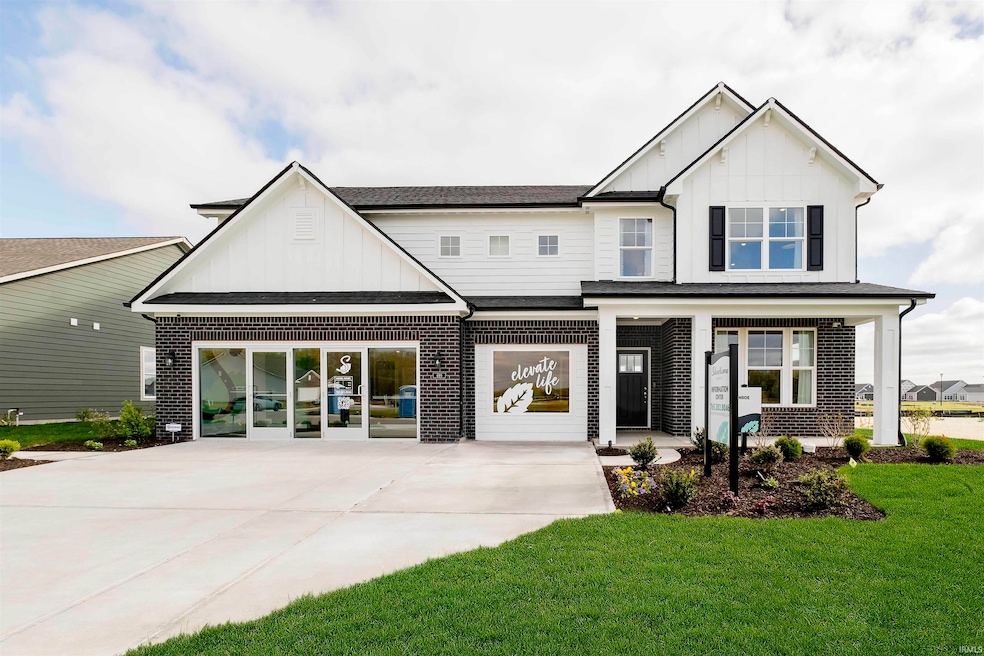699 Quillwort Dr Tippecanoe Township, IN 47906
Estimated payment $3,138/month
Highlights
- Open Floorplan
- Traditional Architecture
- Great Room
- William Henry Harrison High School Rated A
- Backs to Open Ground
- 3 Car Attached Garage
About This Home
Step inside this thoughtfully designed Monroe model home in West Lafayette, where high-end finishes and everyday functionality come together in a spacious, welcoming layout. With bold exterior accents—including Brick A elevation, sleek black gutters, trim, and roof shingles—this home instantly stands out with curb appeal to match its modern interior. You'll experience plenty of storage space with a 3-car garage. Inside, you’ll find a flex room with double glass doors perfect as a formal dining room or home office, and a convenient guest suite on the main floor. The heart of the home is the Great Room, featuring a non-corner floor to ceiling stone fireplace with a black farmhouse mantel and a stylish coffered ceiling. Natural light floods in through 6’ tall windows and additional windows placed throughout the Great Room, Cafe, stairs, and study. The kitchen is a true standout, featuring 42" white cabinetry with soft-close doors and drawers, quartz countertops in Rolling Fog, a glossy Fawn tile backsplash, and a full convenience package. Stainless steel smudge-proof appliances and a gas line to the range make both cooking and cleaning a breeze. Upstairs, the Primary Suite impresses with a single step ceiling and a spa-like luxury tiled shower, plus a double bowl vanity for added comfort. The hall bathroom also includes a double bowl vanity—perfect for busy mornings. Enjoy upgraded touches throughout the rest of the home like luxury vinyl plank flooring in Villa Oak in the common areas, a designer model home lighting and paint scheme, and modern railing along both staircases. Outside, a spacious 16' x 12' concrete patio is ready for summer evenings and weekend barbecues.
Home Details
Home Type
- Single Family
Est. Annual Taxes
- $2,430
Year Built
- Built in 2024
Lot Details
- 10,237 Sq Ft Lot
- Lot Dimensions are 75 x 136
- Backs to Open Ground
HOA Fees
- $37 Monthly HOA Fees
Parking
- 3 Car Attached Garage
Home Design
- Traditional Architecture
- Planned Development
- Brick Exterior Construction
- Slab Foundation
- Cement Board or Planked
Interior Spaces
- 2-Story Property
- Open Floorplan
- Entrance Foyer
- Great Room
- Living Room with Fireplace
Kitchen
- Eat-In Kitchen
- Breakfast Bar
- Kitchen Island
Bedrooms and Bathrooms
- 5 Bedrooms
- Walk-In Closet
Eco-Friendly Details
- Energy-Efficient HVAC
Schools
- Battle Ground Elementary And Middle School
- William Henry Harrison High School
Utilities
- Central Air
- Heating System Uses Gas
Community Details
- The Preserve Subdivision
Listing and Financial Details
- Assessor Parcel Number 79-03-20-401-003.000-017
Map
Home Values in the Area
Average Home Value in this Area
Tax History
| Year | Tax Paid | Tax Assessment Tax Assessment Total Assessment is a certain percentage of the fair market value that is determined by local assessors to be the total taxable value of land and additions on the property. | Land | Improvement |
|---|---|---|---|---|
| 2024 | $985 | $70,000 | $70,000 | -- |
Property History
| Date | Event | Price | Change | Sq Ft Price |
|---|---|---|---|---|
| 08/10/2025 08/10/25 | Pending | -- | -- | -- |
| 07/21/2025 07/21/25 | For Sale | $543,995 | -- | $162 / Sq Ft |
Source: Indiana Regional MLS
MLS Number: 202528467
APN: 79-03-20-401-003.000-017
- The Harrison Plan at The Preserve
- The Reagan Plan at The Preserve
- The Monroe Plan at The Preserve
- The Eisenhower Plan at The Preserve
- The Arthur Plan at The Preserve
- The Van Buren Plan at The Preserve
- The Jefferson Plan at The Preserve
- The Lincoln Plan at The Preserve
- The Taylor Plan at The Preserve
- 620 Hazelwood Dr
- Verona Plan at The Courtyards at Belle Terra
- Torino Plan at The Courtyards at Belle Terra
- Promenade Plan at The Courtyards at Belle Terra
- Palazzo Plan at The Courtyards at Belle Terra
- Portico Plan at The Courtyards at Belle Terra
- Capri Plan at The Courtyards at Belle Terra
- 671 Tamarind Dr
- 641 Tamarind Dr
- 591 Tamarind Dr
- 5981 Petunia Place







